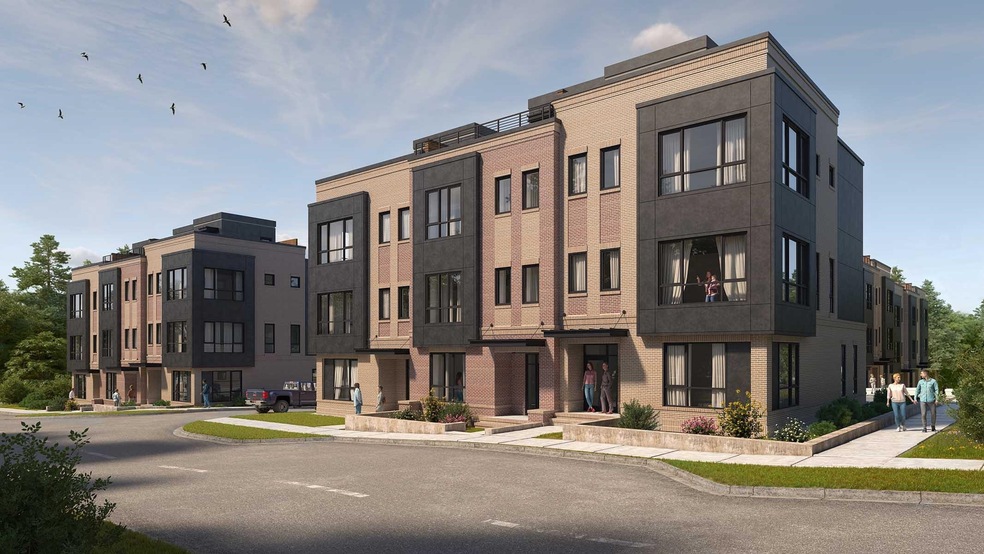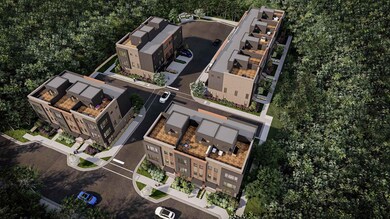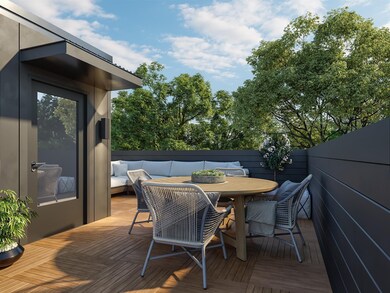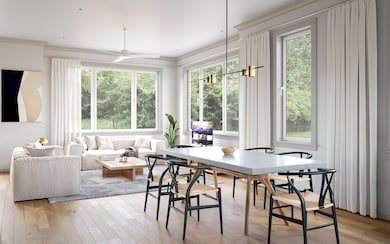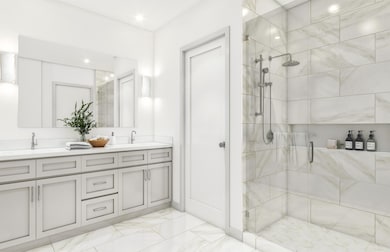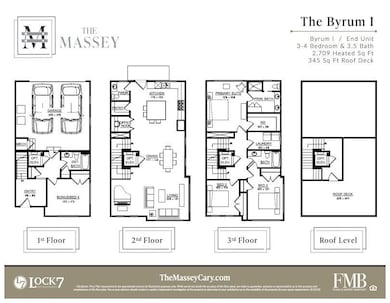
202 Byrum St Unit 2 Cary, NC 27511
South Cary NeighborhoodEstimated payment $8,172/month
Highlights
- New Construction
- Deck
- Wood Flooring
- Cary Elementary Rated A
- Contemporary Architecture
- 5-minute walk to Kay Struffolino Park
About This Home
Welcome to THE MASSEY, Cary's most sought-after luxury community, situated less than half a mile from the brand-new Cary Park and a plethora of near by amenities! Presenting the exquisite BYRUM plan, this 4 BEDROOM LUXURY RESIDENCE offers the perfect blend of modern living and convenience. GUEST BEDROOM ON MAIN LEVEL WITH ELEVATOR TO ROOFTOP TERRACE! SECOND FLOOR you'll be greeted by an abundance of natural light, highlighting the seamless flow between the open kitchen, dining area, and family room. The spacious kitchen boasts an inviting island with ample space for barstools, making it an ideal spot for casual dining and entertaining. Additionally, discover a PRIVATE OFFICE NOOK, a versatile space that adapts to your work-from-home needs. Step out onto your PRIVATE BALCONY, perfect for sipping your morning coffee or enjoying an evening breeze. But that's not all - this property offers the ultimate feature: a ROOFTOP terrace with a gas line. THE MASSEY's Byrum plan is more than just a condo; it's a lifestyle upgrade. Experience the best of Cary living!!
Property Details
Home Type
- Condominium
Est. Annual Taxes
- $4,402
Year Built
- Built in 2025 | New Construction
HOA Fees
- $340 Monthly HOA Fees
Parking
- 2 Car Attached Garage
- Rear-Facing Garage
- Private Driveway
- 2 Open Parking Spaces
Home Design
- Home is estimated to be completed on 10/31/25
- Contemporary Architecture
- Modernist Architecture
- Brick Exterior Construction
- Slab Foundation
Interior Spaces
- 2,709 Sq Ft Home
- 3-Story Property
- Smooth Ceilings
- Insulated Windows
- Entrance Foyer
- Living Room
- Dining Room
Kitchen
- Eat-In Kitchen
- Built-In Oven
- Gas Cooktop
- Microwave
- Dishwasher
- Quartz Countertops
Flooring
- Wood
- Carpet
- Tile
Bedrooms and Bathrooms
- 4 Bedrooms
- Walk-In Closet
- Private Water Closet
- Bathtub with Shower
Laundry
- Laundry Room
- Laundry on upper level
Schools
- Cary Elementary School
- East Cary Middle School
- Cary High School
Utilities
- Central Air
- Heat Pump System
- Tankless Water Heater
- High Speed Internet
- Cable TV Available
Additional Features
- Adaptable For Elevator
- Deck
- Landscaped
Community Details
- Association fees include insurance, ground maintenance, maintenance structure, road maintenance, trash
- Built by 202 Byrum LLC
- The Massey Subdivision
Listing and Financial Details
- Assessor Parcel Number 0763598137
Map
Home Values in the Area
Average Home Value in this Area
Tax History
| Year | Tax Paid | Tax Assessment Tax Assessment Total Assessment is a certain percentage of the fair market value that is determined by local assessors to be the total taxable value of land and additions on the property. | Land | Improvement |
|---|---|---|---|---|
| 2024 | $4,402 | $525,001 | $525,000 | $1 |
| 2023 | $10,395 | $1,013,504 | $204,000 | $809,504 |
| 2022 | $10,015 | $1,013,504 | $204,000 | $809,504 |
| 2021 | $9,818 | $1,013,504 | $204,000 | $809,504 |
| 2020 | $9,868 | $1,013,504 | $204,000 | $809,504 |
| 2019 | $8,763 | $796,009 | $180,000 | $616,009 |
| 2018 | $8,235 | $796,009 | $180,000 | $616,009 |
| 2017 | $7,921 | $796,009 | $180,000 | $616,009 |
| 2016 | $7,806 | $796,009 | $180,000 | $616,009 |
| 2015 | -- | $552,555 | $120,000 | $432,555 |
| 2014 | -- | $552,555 | $120,000 | $432,555 |
Property History
| Date | Event | Price | Change | Sq Ft Price |
|---|---|---|---|---|
| 12/16/2024 12/16/24 | Pending | -- | -- | -- |
| 10/14/2024 10/14/24 | For Sale | $1,340,000 | -- | $495 / Sq Ft |
Deed History
| Date | Type | Sale Price | Title Company |
|---|---|---|---|
| Warranty Deed | $1,453,000 | None Listed On Document | |
| Warranty Deed | $1,343,000 | None Listed On Document | |
| Warranty Deed | $1,343,000 | None Listed On Document | |
| Warranty Deed | $1,245,000 | None Listed On Document | |
| Special Warranty Deed | $2,000,000 | None Listed On Document | |
| Deed | -- | -- | |
| Warranty Deed | $440,000 | None Available |
Mortgage History
| Date | Status | Loan Amount | Loan Type |
|---|---|---|---|
| Open | $657,530 | New Conventional | |
| Closed | $657,530 | New Conventional | |
| Previous Owner | $435,000 | Commercial | |
| Previous Owner | $240,000 | Purchase Money Mortgage |
Similar Homes in Cary, NC
Source: Doorify MLS
MLS Number: 10058188
APN: 0763.07-59-8137-000
- 704 Chatham View Rd Unit 12
- 700 Chatham View Rd Unit 10
- 202 Byrum St Unit 2
- 517 Kildaire Farm Rd
- 111 Forest Green Dr
- 431 S Harrison Ave
- 403 Carolyn Ct
- 505 S Harrison Ave
- 315 Waldo St
- 326 Webster St
- 324 Waldo St
- 253 W Park St
- 109 W Park St
- 209 Urban Dr
- 519 Carolyn Ct
- 403 Mayodan Dr
- 409 Waldo St
- 402 Willow St
- 315 Holloway St
- 615 Sloan Dr
