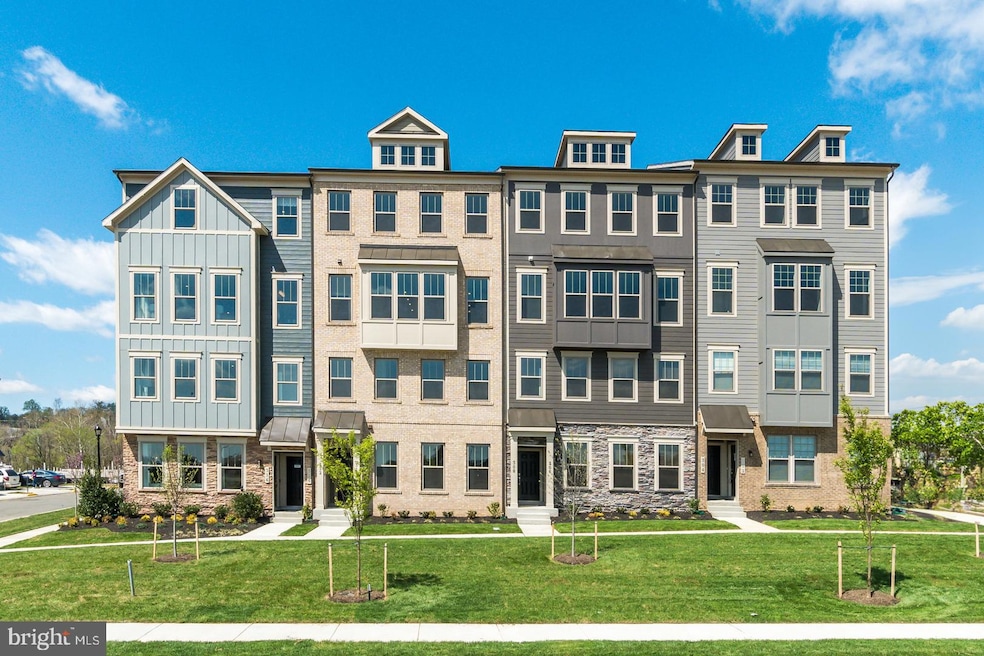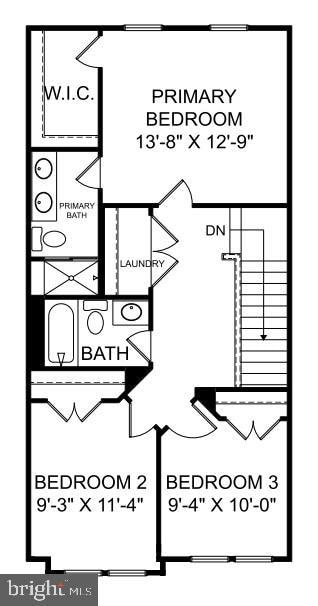
202 Chianti Terrace SE Leesburg, VA 20175
Estimated payment $4,900/month
Highlights
- New Construction
- Open Floorplan
- Community Pool
- Heritage High School Rated A
- Contemporary Architecture
- Community Center
About This Home
Brand New Townhomes at Tuscarora Village – Walkable, Comfortable, and Full of AmenitiesDiscover the Jenkins at Tuscarora Village—just under a mile’s walk to Wegmans and Village at Leesburg! Enjoy a lifestyle of ease and convenience in this amenity-rich community, featuring pickleball courts, a clubhouse, swimming pool, outdoor firepits, and more.This beautifully designed 2-car garage townhome is the perfect next step in your homeownership journey. With three fully finished levels, the home offers an ideal blend of function and style. The main level features an open-concept kitchen and family room—perfect for entertaining or relaxing. Step outside onto your private deck to enjoy fresh air and outdoor living.Upstairs, you'll find three spacious bedrooms, including a serene primary suite, plus the convenience of upper-level laundry. The finished lower-level rec room is a versatile space—perfect as a home office, media room, or second entertaining area.If you’re looking for low-maintenance living with everyday conveniences and a vibrant community setting, the Jenkins at Tuscarora Village is your perfect match.
Open House Schedule
-
Saturday, April 26, 202510:00 am to 5:00 pm4/26/2025 10:00:00 AM +00:004/26/2025 5:00:00 PM +00:00see model homeAdd to Calendar
-
Sunday, April 27, 202512:00 to 5:00 pm4/27/2025 12:00:00 PM +00:004/27/2025 5:00:00 PM +00:00see model homeAdd to Calendar
Townhouse Details
Home Type
- Townhome
Year Built
- Built in 2025 | New Construction
Lot Details
- 2,000 Sq Ft Lot
- Property is in excellent condition
HOA Fees
- $104 Monthly HOA Fees
Parking
- 2 Car Attached Garage
- Rear-Facing Garage
- Driveway
Home Design
- Contemporary Architecture
- Slab Foundation
- Vinyl Siding
- HardiePlank Type
Interior Spaces
- 1,943 Sq Ft Home
- Property has 3 Levels
- Open Floorplan
- Ceiling height of 9 feet or more
- Double Pane Windows
- Low Emissivity Windows
- Insulated Windows
- Family Room Off Kitchen
Kitchen
- Breakfast Area or Nook
- Electric Oven or Range
- Built-In Microwave
- Dishwasher
- Disposal
Flooring
- Carpet
- Ceramic Tile
- Luxury Vinyl Plank Tile
Bedrooms and Bathrooms
- 3 Bedrooms
Schools
- Cool Spring Elementary School
- Harper Park Middle School
- Heritage High School
Utilities
- Central Air
- Heating Available
- Electric Water Heater
Additional Features
- More Than Two Accessible Exits
- ENERGY STAR Qualified Equipment for Heating
Listing and Financial Details
- Tax Lot 67
- Assessor Parcel Number 189194309000
Community Details
Overview
- Association fees include pool(s), trash, snow removal
- Built by Stanley Martin Homes
- Tuscarora Village Subdivision, Jenkins Floorplan
Amenities
- Common Area
- Community Center
Recreation
- Community Playground
- Community Pool
- Jogging Path
Pet Policy
- Dogs and Cats Allowed
Map
Home Values in the Area
Average Home Value in this Area
Property History
| Date | Event | Price | Change | Sq Ft Price |
|---|---|---|---|---|
| 04/24/2025 04/24/25 | For Sale | $729,945 | -- | $376 / Sq Ft |
Similar Homes in Leesburg, VA
Source: Bright MLS
MLS Number: VALO2094544
- 2108 Abboccato Terrace SE
- 2114 Abboccato Terrace SE
- 2110 Abboccato Terrace SE
- 2122 Abboccato Terrace SE
- 1043 Venifena Terrace SE
- 1049 Venifena Terrace SE
- 1036 Cantina Terrace SE
- 1138 Madeira Terrace SE
- 1069 Venifena Terrace SE
- 204 Petite Sirah Terrace SE
- 206 Greenhow Ct SE
- 703 Brigadier Ct SE
- 525 Sparkleberry Terrace NE
- 116 Prosperity Ave SE Unit A
- 663 Springhouse Square SE
- 661 Springhouse Square SE
- 815 Kenneth Place SE
- 711 Sawback Square NE
- 711 Sawback Square NE
- 522 Legrace Terrace NE



