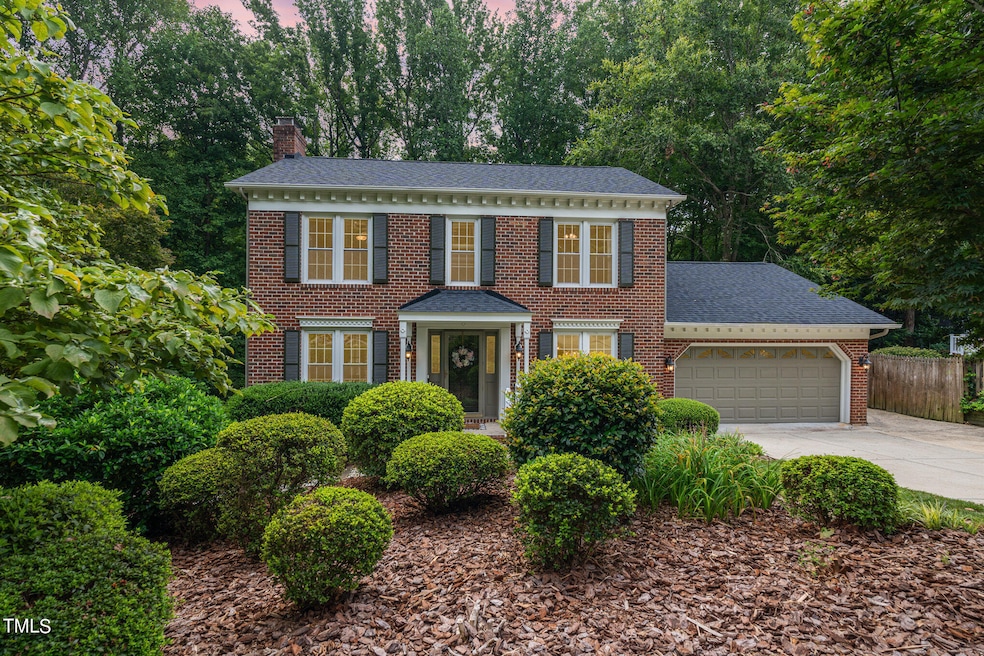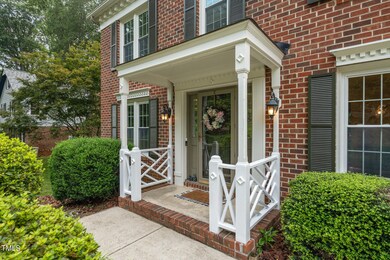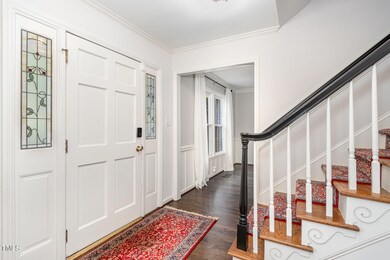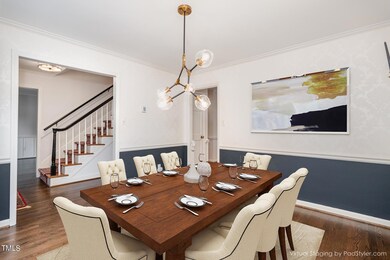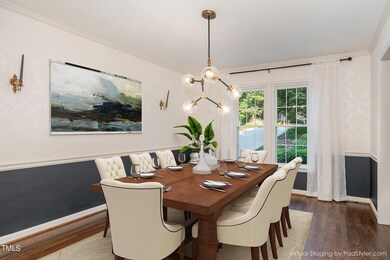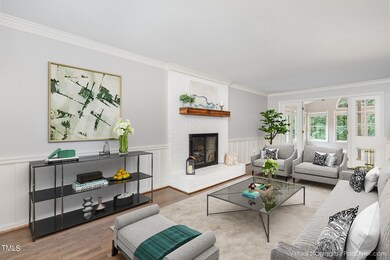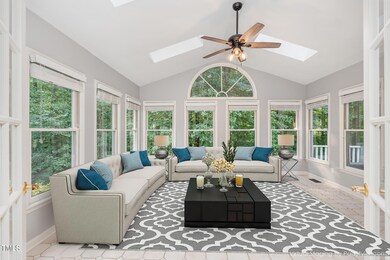
202 Coatbridge Cir Cary, NC 27511
South Cary NeighborhoodHighlights
- Deck
- Transitional Architecture
- Granite Countertops
- Briarcliff Elementary School Rated A
- Wood Flooring
- Workshop
About This Home
As of September 2024Nestled in the sought-after Scottish Hills community, this loving maintained home blends traditional charm with modern upgrades. The inviting entryway leads to a formal dining room, perfect for gatherings. The updated kitchen boasts granite countertops, an island, & a sleek backsplash. The spacious living room features wainscoting & a gas log fireplace. The sunroom overlooks the tranquil backyard & Cary Greenway. Upstairs, the primary bedroom offers a remodeled ensuite bath with dual sinks, a tile shower, & a walk-in closet with custom storage. Two additional bedrooms share an updated bath. Outdoors, enjoy a landscaped yard, fenced backyard, & tri-level deck. The oversized 2-car garage & tall walk-in crawl space add abundant storage. Minutes from parks, dining, & highways, this home offers both comfort & convenience with recent updates, including a newer roof (2019), fresh paint & refinished hardwood floors. This home is walkable to the Scottish Hills Recreation Club & Annie Jones Park. With no HOA, this just could be the move-in ready home you have been looking for.
Home Details
Home Type
- Single Family
Est. Annual Taxes
- $4,269
Year Built
- Built in 1979 | Remodeled in 1989
Lot Details
- Landscaped with Trees
- Back Yard Fenced and Front Yard
Parking
- 2 Car Attached Garage
- Front Facing Garage
- Garage Door Opener
- Private Driveway
Home Design
- Transitional Architecture
- Traditional Architecture
- Brick Exterior Construction
- Combination Foundation
- Block Foundation
- Slab Foundation
- Shingle Roof
- Masonite
Interior Spaces
- 1,900 Sq Ft Home
- 2-Story Property
- Crown Molding
- Ceiling Fan
- Gas Log Fireplace
- Entrance Foyer
- Family Room
- Living Room with Fireplace
- Dining Room
- Workshop
- Storage
Kitchen
- Gas Range
- Microwave
- Dishwasher
- Kitchen Island
- Granite Countertops
- Disposal
Flooring
- Wood
- Carpet
- Tile
- Vinyl
Bedrooms and Bathrooms
- 3 Bedrooms
- Walk-In Closet
- Double Vanity
- Bathtub with Shower
- Walk-in Shower
Laundry
- Laundry in Hall
- Laundry on main level
- Dryer
- Washer
Basement
- Walk-Out Basement
- Workshop
- Crawl Space
Outdoor Features
- Deck
- Patio
- Rain Gutters
- Porch
Schools
- Briarcliff Elementary School
- East Cary Middle School
- Cary High School
Utilities
- Forced Air Heating and Cooling System
- Heating System Uses Natural Gas
- Cable TV Available
Listing and Financial Details
- Assessor Parcel Number 0753611052
Community Details
Overview
- No Home Owners Association
- Scottish Hills Subdivision
Recreation
- Community Pool
Map
Home Values in the Area
Average Home Value in this Area
Property History
| Date | Event | Price | Change | Sq Ft Price |
|---|---|---|---|---|
| 09/20/2024 09/20/24 | Sold | $555,500 | +1.0% | $292 / Sq Ft |
| 08/19/2024 08/19/24 | Pending | -- | -- | -- |
| 08/16/2024 08/16/24 | For Sale | $550,000 | -- | $289 / Sq Ft |
Tax History
| Year | Tax Paid | Tax Assessment Tax Assessment Total Assessment is a certain percentage of the fair market value that is determined by local assessors to be the total taxable value of land and additions on the property. | Land | Improvement |
|---|---|---|---|---|
| 2024 | $4,269 | $506,778 | $210,000 | $296,778 |
| 2023 | $3,357 | $333,052 | $135,000 | $198,052 |
| 2022 | $3,232 | $333,052 | $135,000 | $198,052 |
| 2021 | $3,167 | $333,052 | $135,000 | $198,052 |
| 2020 | $3,184 | $333,052 | $135,000 | $198,052 |
| 2019 | $2,764 | $256,260 | $108,000 | $148,260 |
| 2018 | $2,594 | $256,260 | $108,000 | $148,260 |
| 2017 | $2,493 | $256,260 | $108,000 | $148,260 |
| 2016 | $2,456 | $256,260 | $108,000 | $148,260 |
| 2015 | $2,163 | $217,684 | $76,000 | $141,684 |
| 2014 | $2,040 | $217,684 | $76,000 | $141,684 |
Mortgage History
| Date | Status | Loan Amount | Loan Type |
|---|---|---|---|
| Open | $499,950 | New Conventional | |
| Previous Owner | $142,400 | Credit Line Revolving | |
| Previous Owner | $327,750 | New Conventional | |
| Previous Owner | $123,000 | Unknown | |
| Previous Owner | $97,000 | Credit Line Revolving | |
| Previous Owner | $150,000 | Unknown | |
| Previous Owner | $150,000 | No Value Available |
Deed History
| Date | Type | Sale Price | Title Company |
|---|---|---|---|
| Warranty Deed | $555,500 | None Listed On Document | |
| Warranty Deed | $345,000 | None Available | |
| Warranty Deed | $195,000 | -- |
About the Listing Agent

As a Raleigh area native, Jennifer Coleman brings years of local knowledge and experience to the ReDefined Real Estate Group powered by the Coldwell Banker/Advantage team. Specializing in residential real estate, Jennifer brings her love of community and focuses on finding the perfect property for every client. Having sold homes all over the Triangle, Wake, Chatham, Durham, Johnston, and Harnett counties, she prides herself in being the agent that helps clients find the right location for them
Jennifer's Other Listings
Source: Doorify MLS
MLS Number: 10046805
APN: 0753.19-61-1052-000
- 202 Colonial Townes Ct
- 302 Applecross Dr
- 1517 Laughridge Dr
- 1304 Rothes Rd
- 415 King George Loop
- 1312 Rothes Rd
- 1308 Helmsdale Dr
- 1225 Kilmory Dr
- 1800 Tarbert Dr
- 1418 Suterland Rd
- 1437 Huntly Ct
- 315 King George Loop
- 202 Lighthouse Way
- 227 Chimney Rise Dr
- 256 Marilyn Cir
- 245 Marilyn Cir
- 155 Chimney Rise Dr
- 1016 Kilarney Ridge Loop
- 204 Brittany Place
- 117 Buena Vista Dr
