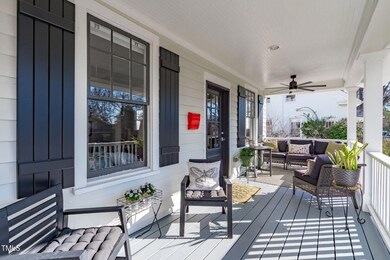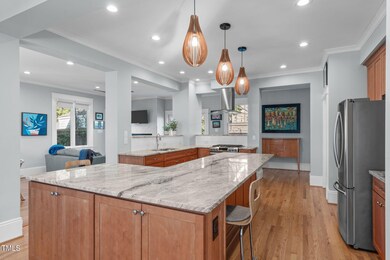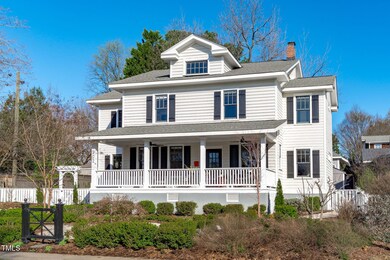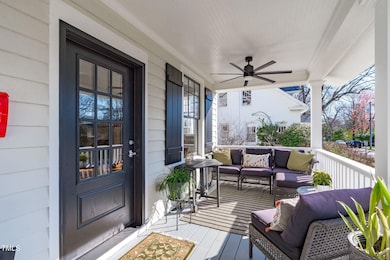
202 Duncan St Raleigh, NC 27608
Five Points East NeighborhoodEstimated payment $7,128/month
Highlights
- The property is located in a historic district
- Open Floorplan
- Family Room with Fireplace
- Underwood Magnet Elementary School Rated A
- Deck
- 5-minute walk to Roanoke Park
About This Home
Welcome to 202 Duncan St, a timeless, 3-bed, 2.5-bath farmhouse in the heart of Five Points, where all 2,612 sq. ft., of charm and character wrap around you like an old friend. The wide front porch is the perfect place to slow down, kick back with a book, wave to neighbors, and let the crickets sing while the world spins on without you.
Oak and pine floors creak in all the right ways, whispering stories of the past while inviting you to create your own. Built-ins tuck into cozy corners, standing by like old friends ready to hold your treasures.
The kitchen isn't just a kitchen, it's the unofficial town square of the house, where morning sunlight spills across the counters, the island practically begs for a rolling pin and some flour, and the breakfast nook somehow makes your coffee taste better. From here, everything flows seamlessly—whether you're hosting a slow dinner in the dining room, stretching out in the family room, or sneaking off to the den for a little peace and quiet.
Upstairs, the primary suite offers comfort, while the additional bedrooms, office, and sitting areas make sure there's room for everything and everyone.
And then there's Five Points—not just a neighborhood, but a way of life. Picture tree-lined streets, front porch happy hours that start by chance and last for hours, and a community that feels like a warm cup of tea on a cold day. It's peaceful without being sleepy, lively without being loud—just the right amount of everything. Stroll to eclectic local shops and cafés, or take a quick ride downtown when the city calls. This house isn't just a place to live—it's a feeling, one that lives and breathes right along with you. And if it's calling your name, maybe it's time to answer.
Home Details
Home Type
- Single Family
Est. Annual Taxes
- $8,508
Year Built
- Built in 1923
Lot Details
- 6,534 Sq Ft Lot
- Lot Dimensions are 79x88x71x87
- Private Entrance
- Fenced Yard
- Landscaped
- Paved or Partially Paved Lot
- Front and Back Yard Sprinklers
- Few Trees
- Back Yard
Home Design
- Farmhouse Style Home
- Permanent Foundation
- Shingle Roof
- Wood Siding
- Concrete Perimeter Foundation
- Lead Paint Disclosure
Interior Spaces
- 2,612 Sq Ft Home
- 2-Story Property
- Open Floorplan
- Bookcases
- Crown Molding
- Smooth Ceilings
- High Ceiling
- Ceiling Fan
- Recessed Lighting
- Wood Burning Fireplace
- Gas Log Fireplace
- Window Treatments
- French Doors
- Family Room with Fireplace
- 2 Fireplaces
- Living Room with Fireplace
- Breakfast Room
- Dining Room
- Home Office
- Storage
- Neighborhood Views
- Pull Down Stairs to Attic
Kitchen
- Self-Cleaning Convection Oven
- Electric Oven
- Gas Range
- Free-Standing Range
- Range Hood
- Plumbed For Ice Maker
- Dishwasher
- Stainless Steel Appliances
- Kitchen Island
- Disposal
Flooring
- Wood
- Ceramic Tile
Bedrooms and Bathrooms
- 3 Bedrooms
- Dual Closets
- Bathtub with Shower
Laundry
- Laundry in Hall
- Washer and Electric Dryer Hookup
Unfinished Basement
- Interior Basement Entry
- Sump Pump
- Crawl Space
Home Security
- Smart Thermostat
- Carbon Monoxide Detectors
- Fire and Smoke Detector
Parking
- 2 Parking Spaces
- Private Driveway
- 2 Open Parking Spaces
- Off-Street Parking
Outdoor Features
- Courtyard
- Deck
- Covered patio or porch
- Outdoor Storage
Location
- The property is located in a historic district
Schools
- Underwood Elementary School
- Oberlin Middle School
- Broughton High School
Utilities
- Multiple cooling system units
- Forced Air Heating and Cooling System
- Heating System Uses Natural Gas
- Vented Exhaust Fan
- Natural Gas Connected
- Gas Water Heater
- Cable TV Available
Listing and Financial Details
- Assessor Parcel Number 1704671778
Community Details
Overview
- No Home Owners Association
- Ridgeway Subdivision
Amenities
- Restaurant
Recreation
- Community Playground
- Park
Map
Home Values in the Area
Average Home Value in this Area
Tax History
| Year | Tax Paid | Tax Assessment Tax Assessment Total Assessment is a certain percentage of the fair market value that is determined by local assessors to be the total taxable value of land and additions on the property. | Land | Improvement |
|---|---|---|---|---|
| 2024 | $8,508 | $977,338 | $530,000 | $447,338 |
| 2023 | $7,524 | $688,452 | $320,000 | $368,452 |
| 2022 | $6,991 | $688,452 | $320,000 | $368,452 |
| 2021 | $6,719 | $688,452 | $320,000 | $368,452 |
| 2020 | $6,539 | $682,510 | $320,000 | $362,510 |
| 2019 | $6,623 | $569,784 | $220,000 | $349,784 |
| 2018 | $6,245 | $569,784 | $220,000 | $349,784 |
| 2017 | $5,947 | $569,784 | $220,000 | $349,784 |
| 2016 | $5,825 | $569,784 | $220,000 | $349,784 |
| 2015 | $5,630 | $541,737 | $225,000 | $316,737 |
| 2014 | -- | $541,737 | $225,000 | $316,737 |
Property History
| Date | Event | Price | Change | Sq Ft Price |
|---|---|---|---|---|
| 04/05/2025 04/05/25 | Pending | -- | -- | -- |
| 03/20/2025 03/20/25 | For Sale | $1,150,000 | -- | $440 / Sq Ft |
Deed History
| Date | Type | Sale Price | Title Company |
|---|---|---|---|
| Warranty Deed | $740,000 | None Available | |
| Warranty Deed | $455,000 | None Available | |
| Warranty Deed | $316,000 | -- | |
| Warranty Deed | $290,000 | -- |
Mortgage History
| Date | Status | Loan Amount | Loan Type |
|---|---|---|---|
| Open | $500,000 | Credit Line Revolving | |
| Previous Owner | $370,000 | New Conventional | |
| Previous Owner | $355,000 | Unknown | |
| Previous Owner | $364,000 | Purchase Money Mortgage | |
| Previous Owner | $365,000 | Credit Line Revolving | |
| Previous Owner | $284,300 | Balloon | |
| Previous Owner | $284,310 | Balloon | |
| Previous Owner | $40,000 | Stand Alone Second | |
| Previous Owner | $220,000 | No Value Available | |
| Previous Owner | $100,000 | Credit Line Revolving |
About the Listing Agent

Chappell has been one of the leading independent real estate firms in the Triangle. Led by top Triangle real estate broker and developer Johnny Chappell, the team has become closely associated with contemporary, new-construction development, and represents hundreds of buyers and sellers throughout the region. This expert team notably launched and represented multiple award-winning properties throughout the Triangle – including the Clark Townhomes in The Village District and West + Lenoir in
Johnny's Other Listings
Source: Doorify MLS
MLS Number: 10083602
APN: 1704.07-67-1778-000
- 306 Perry St
- 1608 Scales St
- 1803 White Oak Rd
- 204 E Whitaker Mill Rd
- 206 Bickett Blvd
- 208 E Whitaker Mill Rd
- 209 E Whitaker Mill Rd
- 307 Bickett Blvd
- 1521 Havenmont Ct
- 1523 Havenmont Ct
- 1525 Havenmont Ct
- 1535 Urban Trace Ln
- 1533 Urban Trace Ln
- 1527 Havenmont Ct
- 1531 Urban Trace Ln
- 2105 White Oak Rd
- 1414 Scales St
- 1610 Carson St
- 709 Caswell Heights Ln
- 2008 Reaves Dr






