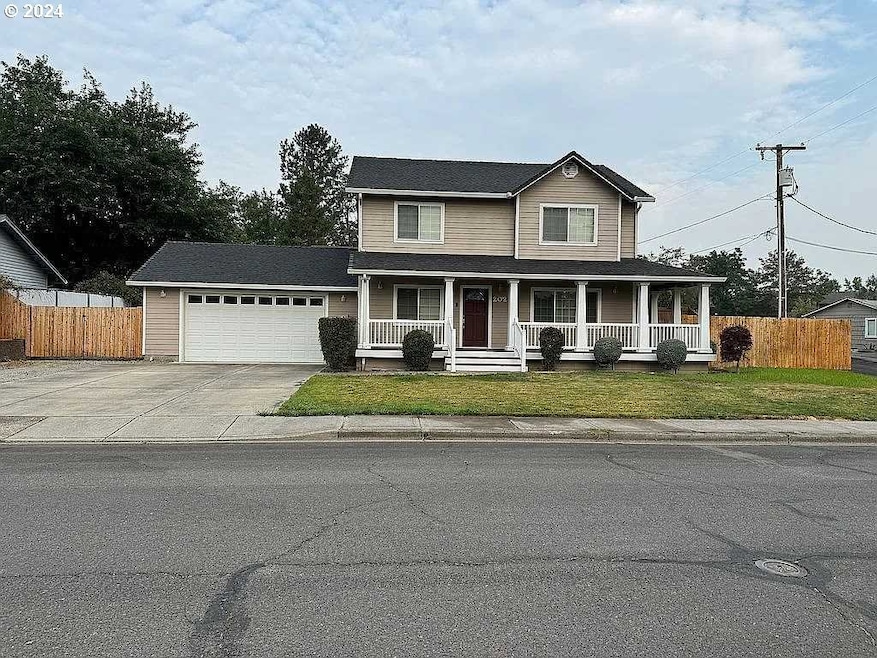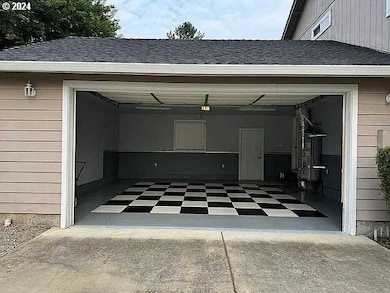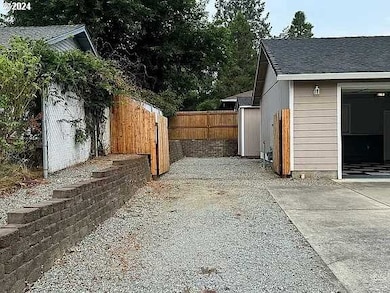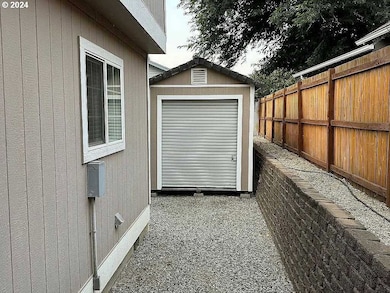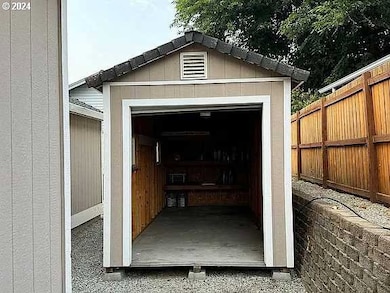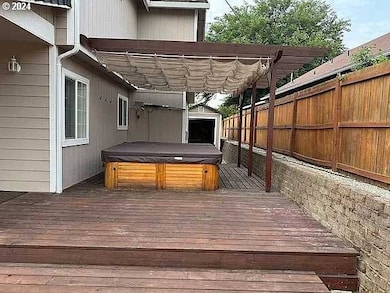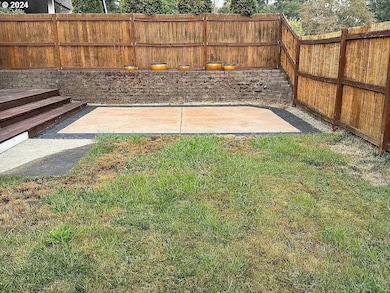
202 Glenn Way Central Point, OR 97502
Stonecreek NeighborhoodEstimated payment $3,225/month
Highlights
- Spa
- City View
- Craftsman Architecture
- RV Access or Parking
- Built-In Refrigerator
- Covered Deck
About This Home
This beautiful home located in a quiet neighborhood in Central Point, is a five-minute walk to Mae Richardson School and a 10-minute walk to downtown Central Point. Built in 2004, this 2 story 1993 sq ft home, with 3 bedrooms & 2.5 baths, and original owner has many amenities to offer. Heat pump with central air, gas heat, water heater and stove. Granite counter tops in the kitchen, stainless steel appliances, walk in pantry, breakfast nook and breakfast bar, large open family room and a dining room with all maple cabinets. Maple hardwood floor in the entryway and tile and carpet throughout for a warm and cozy feel. Laundry room/mud room conveniently located at the garage access door. Has a laundry sink and metal wire shelving for storage. Upstairs features an impressive master suite with walk in closet and a luxury cultured marble shower with body sprayers, large rain shower, regular and handheld sprayers and a shaving bench, double vanities and a separate water closet for extra privacy. For the car lover you will find an extra wide double car garage with a custom epoxy floor. Outside a fully fenced yard with low maintenance landscape, underground sprinklers and drip systems for low maintenance watering of the yard. There is RV parking on the side yard with an 8x18x8 shed with a roll up door that was built to house Harleys but can easily hold ATVs, or make it your garden or hobby shed. Beautiful wraparound Redwood deck and a swim spa in the back under the pergola with a sunshade to protect you from the sun or push it back and enjoy the evening stars. Adjacent to a colored custom stamped patio perfect for family and friends entertaining. Close to parks, medical, shopping and many restaurants. Come and take a look, you won’t be disappointed!
Home Details
Home Type
- Single Family
Est. Annual Taxes
- $3,198
Year Built
- Built in 2004
Lot Details
- 6,969 Sq Ft Lot
- Fenced
- Level Lot
- Private Yard
Parking
- 2 Car Attached Garage
- Garage Door Opener
- Driveway
- Secured Garage or Parking
- RV Access or Parking
Property Views
- City
- Territorial
Home Design
- Craftsman Architecture
- Composition Roof
- Plywood Siding Panel T1-11
- Concrete Perimeter Foundation
Interior Spaces
- 1,993 Sq Ft Home
- 2-Story Property
- Vaulted Ceiling
- Ceiling Fan
- Double Pane Windows
- Vinyl Clad Windows
- Family Room
- Living Room
- Dining Room
Kitchen
- Built-In Oven
- Gas Oven or Range
- Built-In Range
- Built-In Refrigerator
- Dishwasher
- Stainless Steel Appliances
- Granite Countertops
- Tile Countertops
Flooring
- Wall to Wall Carpet
- Marble
- Tile
- Vinyl
Bedrooms and Bathrooms
- 3 Bedrooms
Outdoor Features
- Spa
- Covered Deck
- Shed
- Porch
Schools
- Mae Richardson Elementary School
- Scenic Middle School
- Crater High School
Utilities
- Forced Air Heating and Cooling System
- Heating System Uses Gas
- Gas Water Heater
Community Details
- No Home Owners Association
Listing and Financial Details
- Assessor Parcel Number 10969919
Map
Home Values in the Area
Average Home Value in this Area
Tax History
| Year | Tax Paid | Tax Assessment Tax Assessment Total Assessment is a certain percentage of the fair market value that is determined by local assessors to be the total taxable value of land and additions on the property. | Land | Improvement |
|---|---|---|---|---|
| 2024 | $3,304 | $192,940 | $56,320 | $136,620 |
| 2023 | $3,198 | $187,330 | $54,680 | $132,650 |
| 2022 | $3,123 | $187,330 | $54,680 | $132,650 |
| 2021 | $3,034 | $181,880 | $53,080 | $128,800 |
| 2020 | $2,946 | $176,590 | $51,530 | $125,060 |
| 2019 | $2,873 | $166,460 | $48,570 | $117,890 |
| 2018 | $2,786 | $161,620 | $47,160 | $114,460 |
| 2017 | $2,716 | $161,620 | $47,160 | $114,460 |
| 2016 | $2,636 | $152,350 | $44,450 | $107,900 |
| 2015 | $2,526 | $152,350 | $44,450 | $107,900 |
| 2014 | $2,462 | $143,620 | $41,900 | $101,720 |
Property History
| Date | Event | Price | Change | Sq Ft Price |
|---|---|---|---|---|
| 03/07/2025 03/07/25 | Price Changed | $530,000 | 0.0% | $266 / Sq Ft |
| 03/07/2025 03/07/25 | For Sale | $530,000 | -3.6% | $266 / Sq Ft |
| 03/06/2025 03/06/25 | Off Market | $550,000 | -- | -- |
| 01/28/2025 01/28/25 | Price Changed | $550,000 | -3.5% | $276 / Sq Ft |
| 09/25/2024 09/25/24 | Price Changed | $570,000 | -4.2% | $286 / Sq Ft |
| 08/17/2024 08/17/24 | For Sale | $595,000 | -- | $299 / Sq Ft |
Deed History
| Date | Type | Sale Price | Title Company |
|---|---|---|---|
| Interfamily Deed Transfer | -- | None Available |
Mortgage History
| Date | Status | Loan Amount | Loan Type |
|---|---|---|---|
| Closed | $144,768 | New Conventional | |
| Closed | $163,000 | Credit Line Revolving | |
| Closed | $191,125 | Stand Alone Refi Refinance Of Original Loan |
Similar Homes in Central Point, OR
Source: Regional Multiple Listing Service (RMLS)
MLS Number: 24191881
APN: 10969919
- 300 Glenn Way
- 155 Casey Way
- 279 Tyler Ave
- 173 Logan Ave
- 321 Snowy Butte Ln
- 183 Logan Ave
- 252 Hiatt Ln
- 405 Glenn Way
- 202 Corcoran Ln
- 438 Cheney Loop
- 1225 Rochelle Ct
- 451 S Haskell St
- 294 Tiffany Ave
- 619 Palo Verde Way
- 2161 Taylor Rd Unit 3
- 635 S 2nd St
- 316 Donna Way
- 864 Mendolia Way
- 660 Valley Oak Blvd
- 332 N 2nd St
