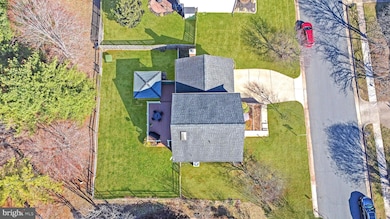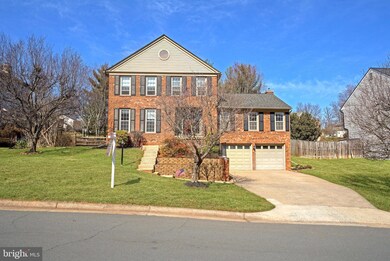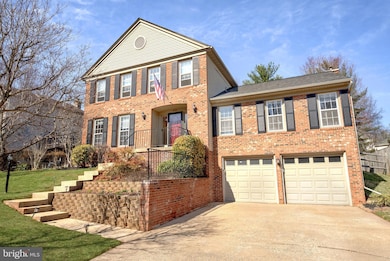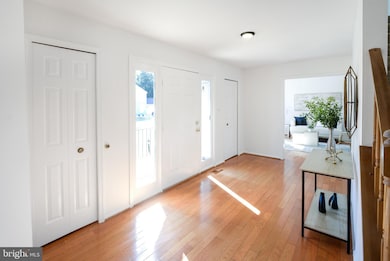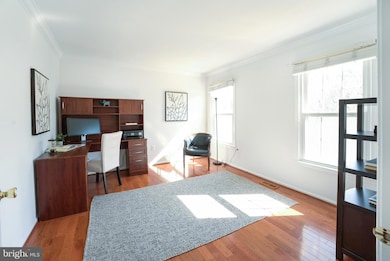
202 Heather Glen Rd Sterling, VA 20165
Estimated payment $5,230/month
Highlights
- Colonial Architecture
- 1 Fireplace
- Brick Front
- Countryside Elementary School Rated A-
- 2 Car Attached Garage
- Central Air
About This Home
Discover this beautifully maintained home in the sought-after Environs at Glen Heather community! Freshly painted and featuring a recently finished basement, this 4-bedroom, 3 full-bath, 1 half-bath home is move-in ready with no rent-back or home-sale contingencies needed. Enjoy the convenience of a 2-car garage and a stunning deck, perfect for relaxing or entertaining. Ideally located just minutes from Route 7 and shopping for everyday convenience, yet tucked away in a peaceful neighborhood for privacy and tranquility. Don’t miss this incredible opportunity!
Home Details
Home Type
- Single Family
Est. Annual Taxes
- $5,859
Year Built
- Built in 1985
Lot Details
- 7,841 Sq Ft Lot
- Property is zoned R4
HOA Fees
- $9 Monthly HOA Fees
Parking
- 2 Car Attached Garage
- Front Facing Garage
Home Design
- Colonial Architecture
- Vinyl Siding
- Brick Front
- Concrete Perimeter Foundation
Interior Spaces
- Property has 3 Levels
- 1 Fireplace
Bedrooms and Bathrooms
Basement
- Basement Fills Entire Space Under The House
- Interior Basement Entry
Utilities
- Central Air
- Back Up Electric Heat Pump System
- Electric Water Heater
Community Details
- Environs/Glen Heather Subdivision
Listing and Financial Details
- Tax Lot 109
- Assessor Parcel Number 018258763000
Map
Home Values in the Area
Average Home Value in this Area
Tax History
| Year | Tax Paid | Tax Assessment Tax Assessment Total Assessment is a certain percentage of the fair market value that is determined by local assessors to be the total taxable value of land and additions on the property. | Land | Improvement |
|---|---|---|---|---|
| 2024 | $5,859 | $677,360 | $257,900 | $419,460 |
| 2023 | $5,853 | $668,880 | $257,900 | $410,980 |
| 2022 | $5,531 | $621,430 | $232,900 | $388,530 |
| 2021 | $4,976 | $507,750 | $187,900 | $319,850 |
| 2020 | $4,865 | $470,090 | $177,900 | $292,190 |
| 2019 | $4,810 | $460,280 | $177,900 | $282,380 |
| 2018 | $5,089 | $469,010 | $177,900 | $291,110 |
| 2017 | $5,051 | $448,940 | $177,900 | $271,040 |
| 2016 | $5,222 | $456,100 | $0 | $0 |
| 2015 | $5,051 | $267,130 | $0 | $267,130 |
| 2014 | $5,007 | $255,630 | $0 | $255,630 |
Property History
| Date | Event | Price | Change | Sq Ft Price |
|---|---|---|---|---|
| 04/10/2025 04/10/25 | Price Changed | $848,000 | -2.3% | $250 / Sq Ft |
| 03/13/2025 03/13/25 | For Sale | $868,000 | 0.0% | $256 / Sq Ft |
| 03/07/2025 03/07/25 | Price Changed | $868,000 | +24.0% | $256 / Sq Ft |
| 09/22/2022 09/22/22 | Sold | $700,000 | -3.4% | $303 / Sq Ft |
| 08/18/2022 08/18/22 | Price Changed | $724,990 | -3.3% | $314 / Sq Ft |
| 08/05/2022 08/05/22 | Price Changed | $749,912 | 0.0% | $325 / Sq Ft |
| 07/20/2022 07/20/22 | For Sale | $749,990 | -- | $325 / Sq Ft |
Deed History
| Date | Type | Sale Price | Title Company |
|---|---|---|---|
| Deed | $700,000 | First American Title | |
| Deed | -- | Vaughan Fincher & Sotelo Pc |
Mortgage History
| Date | Status | Loan Amount | Loan Type |
|---|---|---|---|
| Open | $665,000 | New Conventional | |
| Previous Owner | $132,000 | New Conventional | |
| Previous Owner | $130,000 | New Conventional | |
| Previous Owner | $100,000 | New Conventional |
Similar Homes in Sterling, VA
Source: Bright MLS
MLS Number: VALO2090502
APN: 018-25-8763
- 200 Hawkins Ln
- 6 Berkeley Ct
- 3 Steed Place
- 295 Chelmsford Ct
- 20642 Fairwater Place
- 104 Westwick Ct Unit 1
- 106 Westwick Ct Unit 3
- 20869 Rockingham Terrace
- 20866 Rockingham Terrace
- 17 Westmoreland Dr
- 19 Westmoreland Dr
- 20975 Bluebird Square
- 20973 Bluebird Square
- 20967 Bluebird Square
- 316 Felsted Ct
- 45942 Raven Terrace
- 20837 Sandstone Square
- 102 Waltham Ct
- 20905 Solomons Ct
- 6 Vinson Ct

