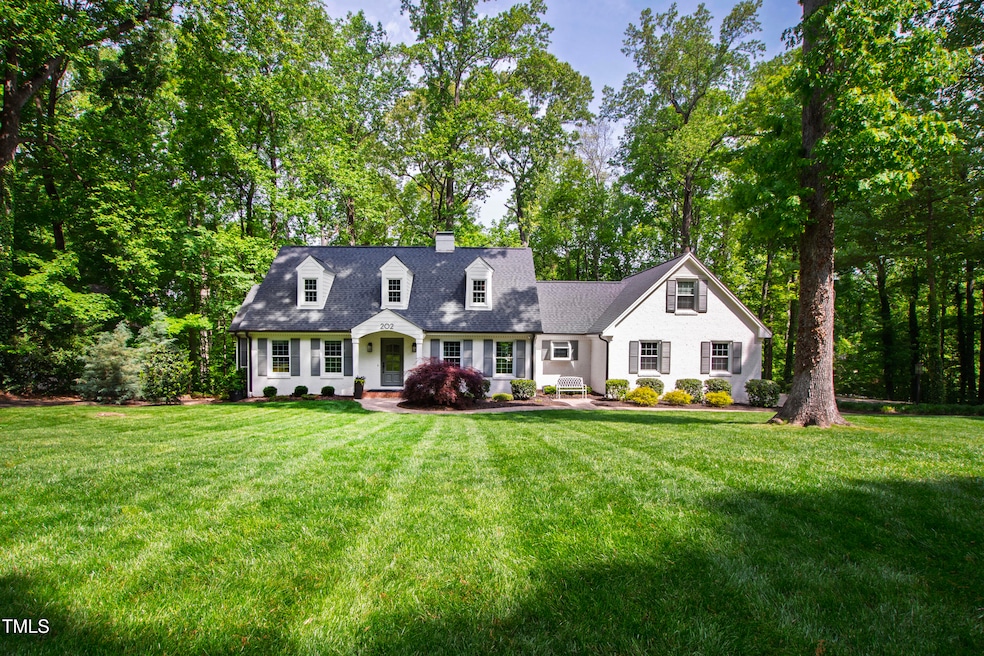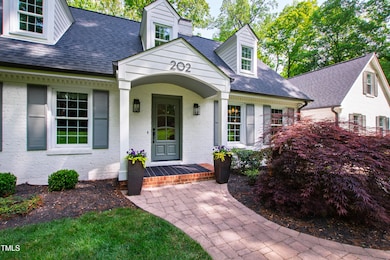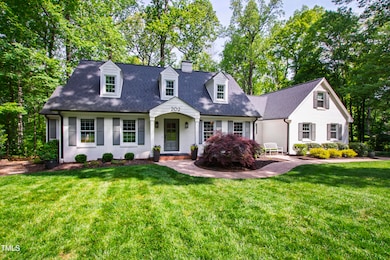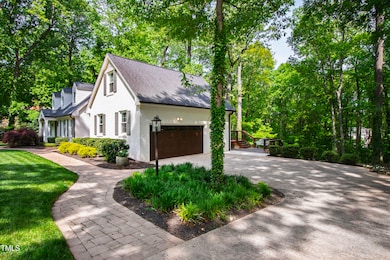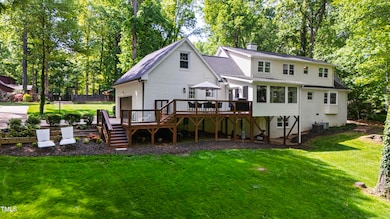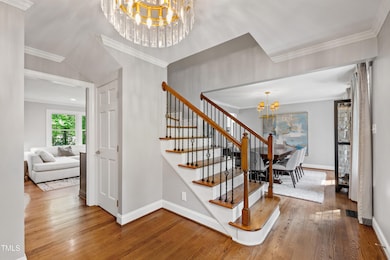
202 Homestead Dr Cary, NC 27513
North Cary NeighborhoodEstimated payment $5,446/month
Highlights
- Very Popular Property
- 0.98 Acre Lot
- Recreation Room
- Reedy Creek Magnet Middle School Rated A
- Deck
- Partially Wooded Lot
About This Home
This professionally decorated Cape Cod exudes charm from its exterior and sophisticated style within. Its prime location offers a convenient commute, just minutes from RTP, RDU, and Cary's impressive Downtown Park.Inside, an open-concept design seamlessly connects the living room, kitchen, and sunroom. Large windows throughout invite natural light and provide views of the expansive yard and private surroundings. The living room features custom built-in cabinets flanking a cozy wood-burning fireplace, perfect for storage and display.The main floor primary suite offers a tranquil retreat with a custom-built walk-in closet and a spacious bathroom complete with a separate soaking tub, shower, and double sinks.The polished kitchen boasts brand new quartz countertops, an integrated sink, updated fixtures and lighting, and a sizable island with seating for six or more.Entertaining is effortless with a full-size deck accessible from the kitchen, ideal for grilling and outdoor dining, and a large dining room conveniently located off the kitchen.Upstairs, you'll find two well-appointed bedrooms, each with generous closets, front and rear-facing windows with custom shades, and access to unfinished attic storage. A full hall bath features a shower/tub combo, a custom vanity, and double sinks. An additional room upstairs offers flexibility as a home office, craft room, or den.The finished basement provides a walk-out to the beautifully landscaped yard. This home sits on a full acre of professionally maintained and irrigated lawns, bordered by mature trees that offer ample shade and privacy.With all that 202 Homestead has to offer, this one is not to be missed!
Open House Schedule
-
Saturday, April 26, 20251:00 to 3:00 pm4/26/2025 1:00:00 PM +00:004/26/2025 3:00:00 PM +00:00Add to Calendar
-
Sunday, April 27, 20251:00 to 3:00 pm4/27/2025 1:00:00 PM +00:004/27/2025 3:00:00 PM +00:00Add to Calendar
Home Details
Home Type
- Single Family
Est. Annual Taxes
- $4,878
Year Built
- Built in 1979
Lot Details
- 0.98 Acre Lot
- Partially Wooded Lot
- Landscaped with Trees
- Back and Front Yard
HOA Fees
- $17 Monthly HOA Fees
Parking
- 2 Car Attached Garage
- 2 Open Parking Spaces
Home Design
- Transitional Architecture
- Traditional Architecture
- Brick Veneer
- Block Foundation
- Shingle Roof
- Masonite
Interior Spaces
- 3-Story Property
- Recessed Lighting
- Entrance Foyer
- Family Room
- Living Room
- Dining Room
- Home Office
- Recreation Room
- Workshop
- Laundry Room
Kitchen
- Eat-In Kitchen
- Gas Range
- Dishwasher
- Kitchen Island
Flooring
- Wood
- Carpet
- Vinyl
Bedrooms and Bathrooms
- 3 Bedrooms
- Primary Bedroom on Main
- Walk-In Closet
- Double Vanity
- Walk-in Shower
Attic
- Pull Down Stairs to Attic
- Unfinished Attic
Finished Basement
- Walk-Out Basement
- Interior and Exterior Basement Entry
- Workshop
Schools
- Reedy Creek Elementary And Middle School
- Cary High School
Utilities
- Zoned Heating and Cooling
- Heat Pump System
- Well
- Tankless Water Heater
- Septic Tank
Additional Features
- Deck
- Grass Field
Community Details
- Association fees include unknown
- Homestead HOA Voluntary Association
- Homestead Subdivision
Listing and Financial Details
- Assessor Parcel Number 0765521020
Map
Home Values in the Area
Average Home Value in this Area
Tax History
| Year | Tax Paid | Tax Assessment Tax Assessment Total Assessment is a certain percentage of the fair market value that is determined by local assessors to be the total taxable value of land and additions on the property. | Land | Improvement |
|---|---|---|---|---|
| 2024 | $4,878 | $782,230 | $233,750 | $548,480 |
| 2023 | $4,799 | $612,923 | $230,000 | $382,923 |
| 2022 | $4,447 | $612,923 | $230,000 | $382,923 |
| 2021 | $4,014 | $568,397 | $230,000 | $338,397 |
| 2020 | $3,948 | $568,397 | $230,000 | $338,397 |
| 2019 | $3,825 | $465,903 | $192,000 | $273,903 |
| 2018 | $0 | $465,903 | $192,000 | $273,903 |
| 2017 | $0 | $465,903 | $192,000 | $273,903 |
| 2016 | -- | $452,783 | $192,000 | $260,783 |
| 2015 | $2,927 | $418,627 | $160,000 | $258,627 |
| 2014 | $2,775 | $418,627 | $160,000 | $258,627 |
Property History
| Date | Event | Price | Change | Sq Ft Price |
|---|---|---|---|---|
| 04/24/2025 04/24/25 | For Sale | $900,000 | -- | $277 / Sq Ft |
Deed History
| Date | Type | Sale Price | Title Company |
|---|---|---|---|
| Warranty Deed | $721,000 | None Available | |
| Warranty Deed | $370,000 | None Available | |
| Deed | $163,000 | -- |
Mortgage History
| Date | Status | Loan Amount | Loan Type |
|---|---|---|---|
| Open | $571,000 | New Conventional | |
| Previous Owner | $440,000 | Commercial | |
| Previous Owner | $100,000 | Credit Line Revolving |
Similar Homes in the area
Source: Doorify MLS
MLS Number: 10091294
APN: 0765.19-52-1020-000
- 505 Gooseneck Dr Unit A1
- 505 Gooseneck Dr Unit B1
- 411 Gooseneck Dr Unit B6
- 501 Gooseneck Dr Unit B6
- 207 Wyatts Pond Ln
- 102 Choptank Ct Unit B5
- 407 Gooseneck Dr Unit A2
- 403 Gooseneck Dr Unit A1
- 213 Beechtree Dr
- 122 Waterfall Ct
- 302 Rushingwater Dr
- 111 Wards Ridge Dr
- 104 Dilworth Ct
- 357 Roberts Ridge Dr
- 102 Pinehill Way
- 601 E Dynasty Dr
- 103 Loch Ryan Way
- 1114 Glenolden Ct Unit 103
- 109 Killam Ct Unit LA
- 524 Glenolden Ct Unit 407
