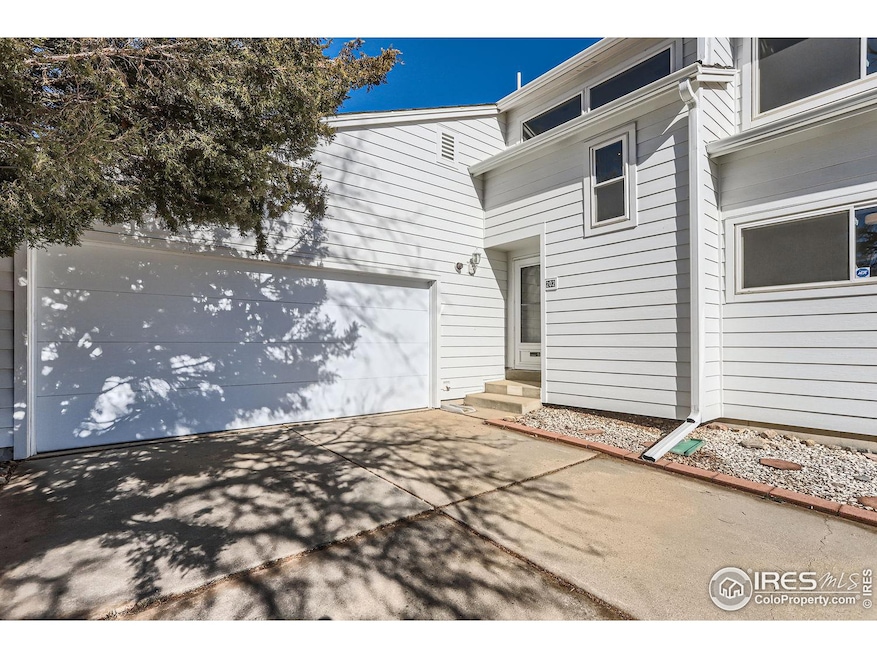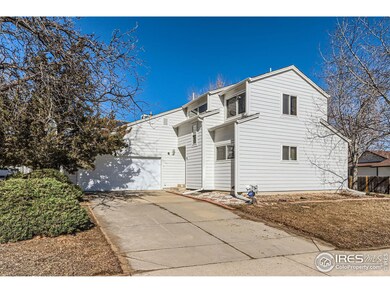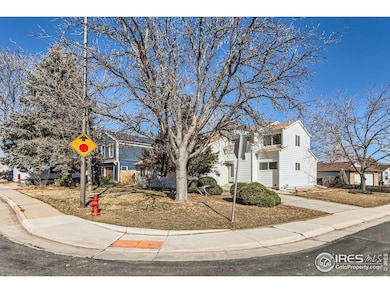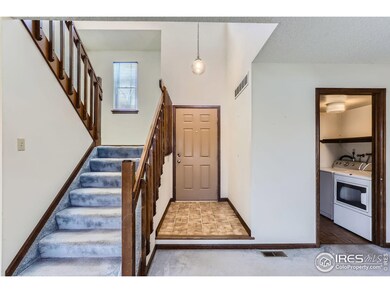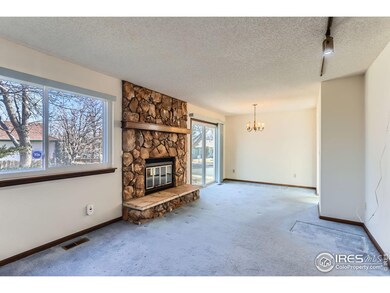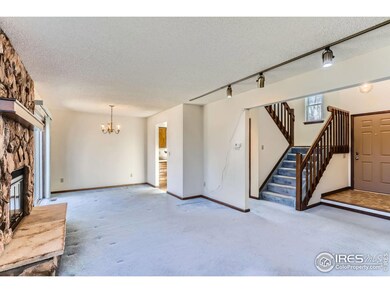Exceptional Opportunity in One of Louisville's Most Desirable Neighborhoods! This 1,590 sq ft, 4-bedroom, 2-bathroom two-story home is brimming with potential. Whether you're seeking a remodel project or a home to personalize, this property offers incredible value for its next chapter. Enjoy peace of mind with updates such as newer siding, windows, a back sliding door, a newish furnace, and a 2023 Rinnai tankless water heater. The main level features an inviting open living area with a fireplace, a dining space, a galley-style kitchen, and a bedroom with a full bath-perfect for guests or multi-generational living. Upstairs, you'll find three more bedrooms, including a spacious primary suite with a walk-in closet, plus a full bath. The attached two-car garage offers plenty of storage, and the large backyard is a blank canvas for your landscaping ideas or outdoor projects. Located just a few blocks from beautiful open spaces and trails, and only a short distance from downtown Louisville's vibrant shops and dining, this home combines convenience and charm. Don't miss out-schedule a tour today and bring your creative vision to life in this fantastic home!

