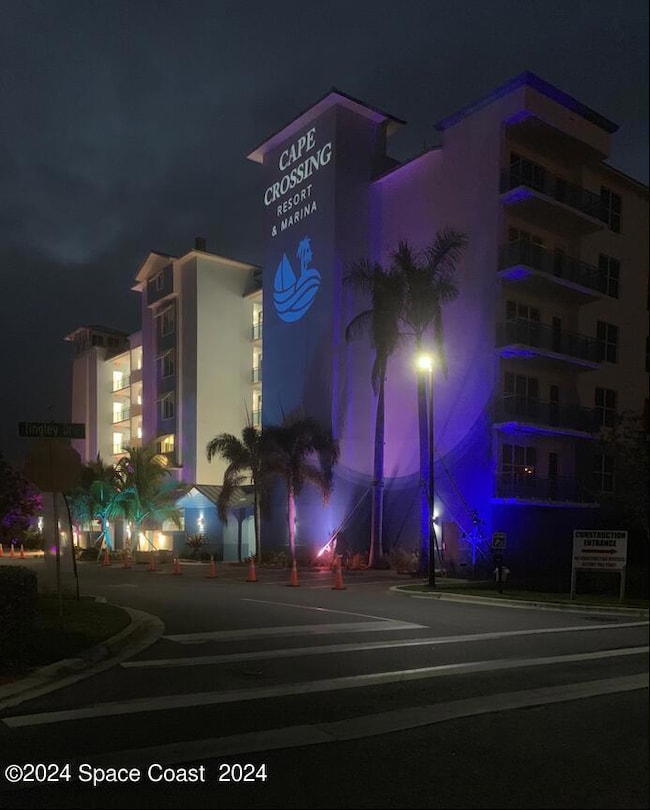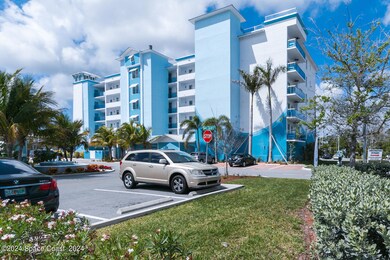
202 Ivory Coral Ln Unit 401 Merritt Island, FL 32953
Estimated payment $6,213/month
Highlights
- Marina
- Boat Dock
- River Access
- Lewis Carroll Elementary School Rated A-
- Marina View
- Fitness Center
About This Home
Welcome to Cape Crossing Resort and Marina, perfectly located in North Merritt Island along the barge canal, offering quick access to many of Brevard's top destinations. With easy access to both the Indian and Banana River Lagoons, and just minutes from the Port Canaveral locks, Cape Crossing is ideal for water lovers. Dock your boat at one of our 145 slips or take advantage of daily boat, kayak, and paddleboard rentals from the clubhouse. Inside, enjoy an open floorplan featuring granite kitchen countertops, split bedrooms, and breathtaking balcony views. Relax by the pool at the clubhouse or indulge in the soothing sauna. Watch spectacular rocket launches from the comfort of your private balcony or even your couch. For dining, enjoy waterfront meals and drinks at our on-site restaurant and tiki bar. Cape Crossing is a hidden treasure on Merritt Island, and we're excited to share it with you!
Property Details
Home Type
- Condominium
Est. Annual Taxes
- $6,393
Year Built
- Built in 2020
Lot Details
- Waterfront
- South Facing Home
HOA Fees
- $1,047 Monthly HOA Fees
Parking
- 1 Car Garage
- Additional Parking
Property Views
- Marina
- Canal
Home Design
- Membrane Roofing
- Asphalt
- Stucco
Interior Spaces
- 1,896 Sq Ft Home
- 1-Story Property
- Open Floorplan
- Ceiling Fan
- Tile Flooring
Kitchen
- Breakfast Area or Nook
- Breakfast Bar
- Electric Range
- Microwave
- Dishwasher
- Disposal
Bedrooms and Bathrooms
- 4 Bedrooms
- Split Bedroom Floorplan
- 3 Full Bathrooms
- Bathtub and Shower Combination in Primary Bathroom
Laundry
- Laundry in unit
- Dryer
- Washer
Home Security
Accessible Home Design
- Accessible Elevator Installed
- Accessible Full Bathroom
- Accessible Common Area
- Central Living Area
- Accessible Doors
- Level Entry For Accessibility
- Accessible Entrance
Pool
- Heated In Ground Pool
- Heated Spa
- In Ground Spa
Outdoor Features
- River Access
- Balcony
Schools
- Carroll Elementary School
- Jefferson Middle School
- Merritt Island High School
Utilities
- Central Heating and Cooling System
- Electric Water Heater
- Cable TV Available
Listing and Financial Details
- Assessor Parcel Number 24-36-11-00-05062.2-0000.00
Community Details
Overview
- Association fees include cable TV
- Keystone Property Management Association, Phone Number (772) 569-7928
- Cape Crossing Subdivision
- Maintained Community
- The community has rules related to allowing corporate owners
Amenities
- Community Barbecue Grill
- Clubhouse
- Secure Lobby
Recreation
- Boat Dock
- Community Boat Slip
- Community Boat Launch
- Marina
- Fitness Center
- Community Pool
- Community Spa
Pet Policy
- Pet Size Limit
- Breed Restrictions
Security
- Fire and Smoke Detector
Map
Home Values in the Area
Average Home Value in this Area
Property History
| Date | Event | Price | Change | Sq Ft Price |
|---|---|---|---|---|
| 02/11/2025 02/11/25 | Price Changed | $830,000 | -4.6% | $438 / Sq Ft |
| 09/14/2024 09/14/24 | For Sale | $870,000 | -- | $459 / Sq Ft |
Similar Homes in the area
Source: Space Coast MLS (Space Coast Association of REALTORS®)
MLS Number: 1024866
- 202 Ivory Coral Ln Unit 306
- 211 Ivory Coral Ln Unit 104
- 211 Ivory Coral Ln Unit 102
- 202 Ivory Coral Ln Unit 304
- 202 Ivory Coral Ln Unit 405
- 202 Ivory Coral Ln Unit 403
- 202 Ivory Coral Ln Unit 401
- 202 Ivory Coral Ln Unit 507
- 202 Ivory Coral Ln Unit 201
- 202 Ivory Coral Ln Unit 501
- 221 Ivory Coral Ln Unit 102
- 222 Ivory Coral Ln Unit 102
- 2720 Cutlass Point Ln Unit 101
- 2720 Cutlass Point Ln Unit 102
- 2730 Cutlass Point Ln Unit 101
- 191 Pinta Cir
- 2455 N Tropical Trail Unit 14
- 3084 Sea Gate Cir
- 3382 Armen Dr Unit 4b
- 2400 N Tropical Trail






