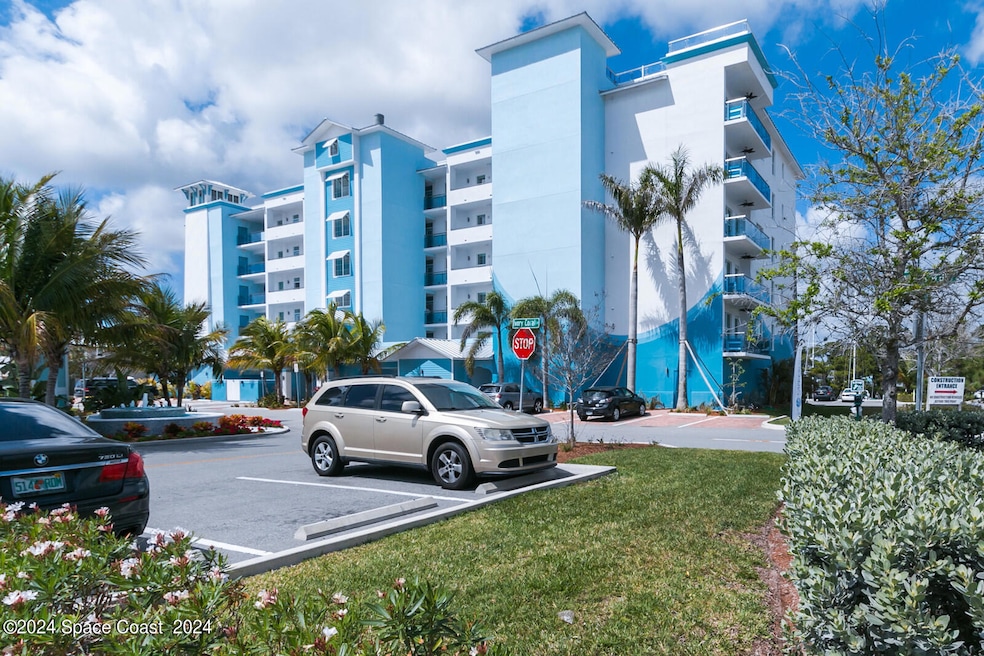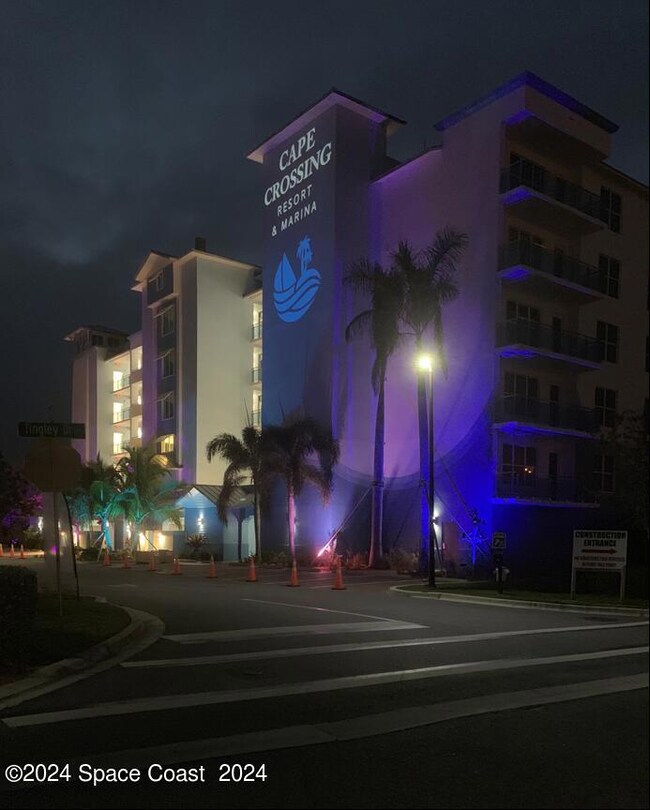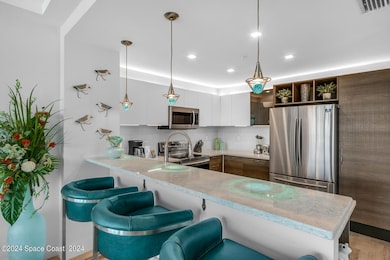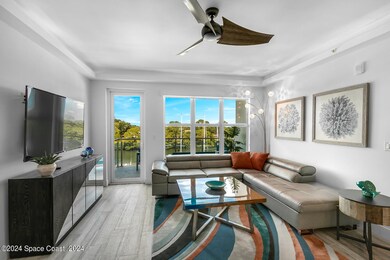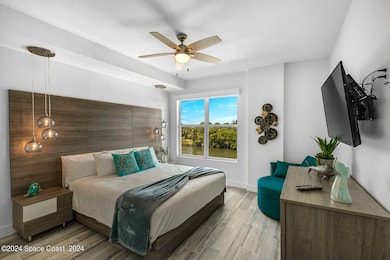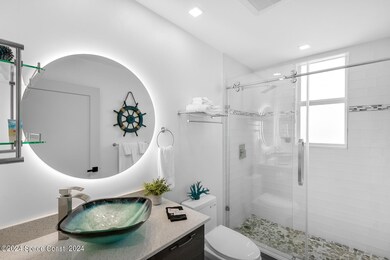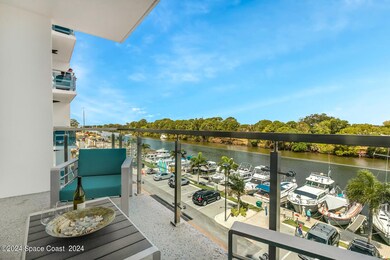
202 Ivory Coral Ln Unit 507 Merritt Island, FL 32953
Estimated payment $4,533/month
Highlights
- Marina
- Marina View
- Boat Ramp
- Lewis Carroll Elementary School Rated A-
- River Access
- Fitness Center
About This Home
Welcome to Cape Crossing Resort and Marina, ideally situated in North Merritt Island along the barge canal, providing quick access to many of Brevard's top attractions. Cape Crossing offers convenient entry to both the Indian and Banana River Lagoons, and is just minutes from the Port Canaveral locks. Whether you bring your own boat to one of our 145 slips or rent a boat, kayak, or paddleboard from our clubhouse, you're all set for a great time. Inside, you'll find an open floorplan with granite kitchen countertops, split bedrooms, and a stunning balcony view. Unwind by the pool at the clubhouse or relax in the sauna to melt your stress away. From your private balcony or even your couch, enjoy an unforgettable front-row seat to rocket launches. The on-site restaurant has waterfront dining and a tiki bar. Cape Crossing is a hidden gem on Merritt Island, and we can't wait to share it with you!
Property Details
Home Type
- Condominium
Est. Annual Taxes
- $5,234
Year Built
- Built in 2020
Lot Details
- Home fronts a canal
- Property fronts an alley
- South Facing Home
HOA Fees
- $1,000 Monthly HOA Fees
Parking
- Subterranean Parking
- Additional Parking
Property Views
- Marina
- Canal
Home Design
- Membrane Roofing
- Asphalt
- Stucco
Interior Spaces
- 1,189 Sq Ft Home
- Open Floorplan
- Ceiling Fan
- Tile Flooring
Kitchen
- Breakfast Area or Nook
- Electric Range
- Microwave
- Disposal
Bedrooms and Bathrooms
- 3 Bedrooms
- Split Bedroom Floorplan
- 2 Full Bathrooms
Laundry
- Laundry in unit
- Dryer
- Washer
Home Security
Accessible Home Design
- Accessible Common Area
- Central Living Area
- Accessible Hallway
- Accessible Doors
Pool
- Heated Spa
- In Ground Spa
- Heated Pool
Outdoor Features
- River Access
- Boat Ramp
- Balcony
Schools
- Carroll Elementary School
- Jefferson Middle School
- Merritt Island High School
Utilities
- Central Heating and Cooling System
- Electric Water Heater
- Cable TV Available
Listing and Financial Details
- Assessor Parcel Number 24-36-11-00-05063.5-0000.00
Community Details
Overview
- Association fees include cable TV, ground maintenance, trash
- Keystone Property Management Association, Phone Number (727) 569-7928
- Cape Crossing Subdivision
- 6-Story Property
Amenities
- Community Barbecue Grill
- Sauna
- Clubhouse
- Elevator
- Secure Lobby
Recreation
- Marina
- Fitness Center
- Community Pool
- Community Spa
Pet Policy
- 2 Pets Allowed
- Breed Restrictions
Security
- Fire and Smoke Detector
Map
Home Values in the Area
Average Home Value in this Area
Tax History
| Year | Tax Paid | Tax Assessment Tax Assessment Total Assessment is a certain percentage of the fair market value that is determined by local assessors to be the total taxable value of land and additions on the property. | Land | Improvement |
|---|---|---|---|---|
| 2023 | $5,234 | $426,530 | $0 | $0 |
| 2022 | $4,778 | $422,280 | $0 | $0 |
| 2021 | $4,217 | $291,700 | $0 | $291,700 |
| 2020 | $324 | $10,000 | $0 | $10,000 |
Property History
| Date | Event | Price | Change | Sq Ft Price |
|---|---|---|---|---|
| 04/21/2025 04/21/25 | Price Changed | $555,000 | -3.5% | $467 / Sq Ft |
| 09/06/2024 09/06/24 | For Sale | $575,000 | -- | $484 / Sq Ft |
Deed History
| Date | Type | Sale Price | Title Company |
|---|---|---|---|
| Quit Claim Deed | -- | Gilligan Gooding Batsel Anders | |
| Warranty Deed | -- | Attorney |
Mortgage History
| Date | Status | Loan Amount | Loan Type |
|---|---|---|---|
| Previous Owner | $225,000 | Stand Alone First | |
| Previous Owner | $16,250 | Stand Alone Second |
Similar Homes in Merritt Island, FL
Source: Space Coast MLS (Space Coast Association of REALTORS®)
MLS Number: 1024186
APN: 24-36-11-00-05063.5-0000.00
- 202 Ivory Coral Ln Unit 306
- 211 Ivory Coral Ln Unit 104
- 211 Ivory Coral Ln Unit 102
- 202 Ivory Coral Ln Unit 304
- 202 Ivory Coral Ln Unit 405
- 202 Ivory Coral Ln Unit 403
- 202 Ivory Coral Ln Unit 401
- 202 Ivory Coral Ln Unit 201
- 202 Ivory Coral Ln Unit 501
- 221 Ivory Coral Ln Unit 102
- 222 Ivory Coral Ln Unit 102
- 2720 Cutlass Point Ln Unit 101
- 2720 Cutlass Point Ln Unit 102
- 2730 Cutlass Point Ln Unit 101
- 191 Pinta Cir
- 2455 N Tropical Trail Unit 14
- 3084 Sea Gate Cir
- 3382 Armen Dr Unit 4b
- 2400 N Tropical Trail
- 2842 Glenridge Cir
