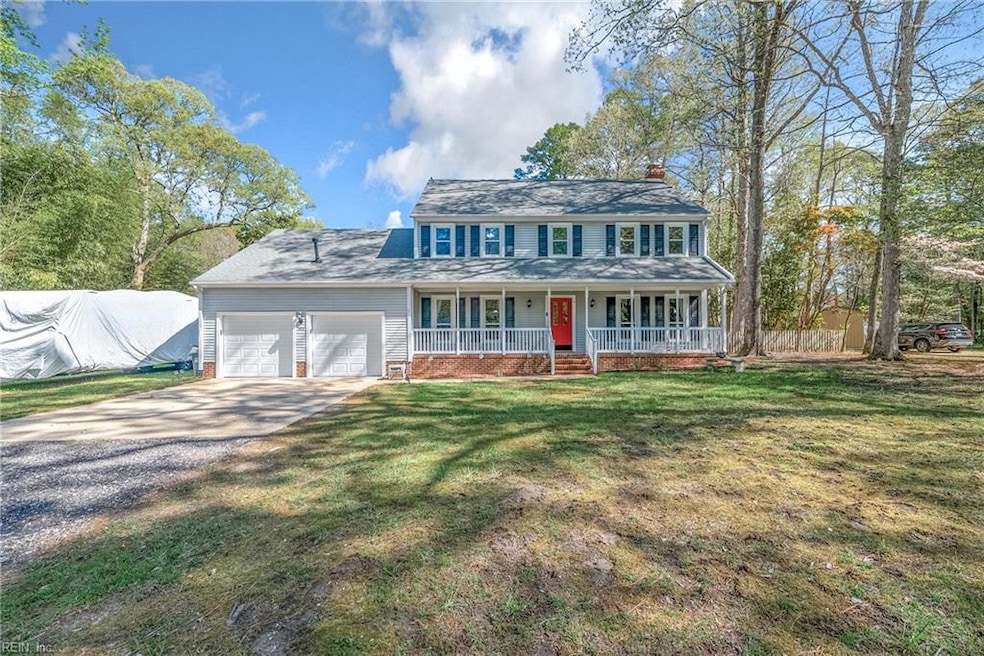
202 Laurel Path Rd Yorktown, VA 23692
Yorktown NeighborhoodEstimated payment $3,375/month
Highlights
- Finished Room Over Garage
- Colonial Architecture
- Sun or Florida Room
- Yorktown Elementary School Rated A-
- Attic
- No HOA
About This Home
This beautifully updated 4-bedroom, 3-bath home is move-in ready and filled with upgrades you’ll love. Renovated within the last year, it features new LVP flooring throughout, a fully remodeled kitchen with modern cabinetry and sleek quartz countertops, and ample space for all! The finished room over the garage offers flexible space—great for a home office, playroom, or guest suite. You'll be sure to enjoy the peaceful sunroom off the living area. Step outside to a spacious backyard that’s great for entertaining or relaxing. With an encapsulated crawlspace and all-new ductwork, you’ll enjoy peace of mind and added energy efficiency. Located in a sought after neighborhood, this home combines modern style and comfort. Schedule your showing today!
Home Details
Home Type
- Single Family
Est. Annual Taxes
- $3,337
Year Built
- Built in 1982
Lot Details
- Property is Fully Fenced
- Property is zoned R20
Home Design
- Colonial Architecture
- Traditional Architecture
- Asphalt Shingled Roof
- Aluminum Siding
- Vinyl Siding
Interior Spaces
- 2,593 Sq Ft Home
- 2-Story Property
- Wood Burning Fireplace
- Entrance Foyer
- Sun or Florida Room
- Crawl Space
- Washer and Dryer Hookup
- Attic
Kitchen
- Breakfast Area or Nook
- Gas Range
- Dishwasher
Flooring
- Laminate
- Ceramic Tile
Bedrooms and Bathrooms
- 4 Bedrooms
- En-Suite Primary Bedroom
- Walk-In Closet
- 3 Full Bathrooms
Parking
- 2 Car Attached Garage
- Finished Room Over Garage
- Driveway
Outdoor Features
- Storage Shed
- Porch
Schools
- Yorktown Elementary School
- Yorktown Middle School
- York High School
Utilities
- Forced Air Heating and Cooling System
- Heating System Uses Natural Gas
- Gas Water Heater
Community Details
- No Home Owners Association
- Edgehill Subdivision
Map
Home Values in the Area
Average Home Value in this Area
Tax History
| Year | Tax Paid | Tax Assessment Tax Assessment Total Assessment is a certain percentage of the fair market value that is determined by local assessors to be the total taxable value of land and additions on the property. | Land | Improvement |
|---|---|---|---|---|
| 2024 | $3,337 | $450,900 | $123,800 | $327,100 |
| 2023 | $2,941 | $382,000 | $123,800 | $258,200 |
| 2022 | $2,980 | $382,000 | $123,800 | $258,200 |
| 2021 | $2,845 | $357,900 | $120,000 | $237,900 |
| 2020 | $2,845 | $357,900 | $120,000 | $237,900 |
| 2019 | $4,080 | $357,900 | $120,000 | $237,900 |
| 2018 | $4,080 | $357,900 | $120,000 | $237,900 |
| 2017 | $2,538 | $337,700 | $120,000 | $217,700 |
| 2016 | $2,538 | $337,700 | $120,000 | $217,700 |
| 2015 | -- | $335,800 | $120,000 | $215,800 |
| 2014 | -- | $335,800 | $120,000 | $215,800 |
Property History
| Date | Event | Price | Change | Sq Ft Price |
|---|---|---|---|---|
| 04/13/2025 04/13/25 | Pending | -- | -- | -- |
| 04/10/2025 04/10/25 | For Sale | $555,000 | -- | $214 / Sq Ft |
Deed History
| Date | Type | Sale Price | Title Company |
|---|---|---|---|
| Bargain Sale Deed | $498,100 | First American Title | |
| Gift Deed | -- | -- | |
| Warranty Deed | $360,000 | -- | |
| Warranty Deed | $354,900 | -- | |
| Deed | $268,500 | -- |
Mortgage History
| Date | Status | Loan Amount | Loan Type |
|---|---|---|---|
| Previous Owner | $367,740 | VA | |
| Previous Owner | $278,400 | New Conventional | |
| Previous Owner | $283,920 | New Conventional | |
| Previous Owner | $255,000 | New Conventional |
Similar Homes in Yorktown, VA
Source: Real Estate Information Network (REIN)
MLS Number: 10578185
APN: P08B-4796-4878
- 101 Bryon Rd
- 508 York Warwick Dr
- 900 York Warwick Dr
- 107 Brokenbridge Rd
- 629 Old Dominion Rd
- 105 Burnt Bridge Way
- 111 Cypress Crossing
- 103 Runaway Ln
- 103 Crestwood Ct
- 100 Grant Ct
- 100 Laydon Way Unit 3A
- 201 Ellis Dr
- 115 Cannon Rd
- 2403 Old York Hampton Hwy
- 2204 Old York-Hampton Hwy
- 207 Blair Dr
- 126 Daybeacon St
- 116 Daybeacon St
- 314 Hornsbyville Rd
- 315 Wormley Creek Dr
