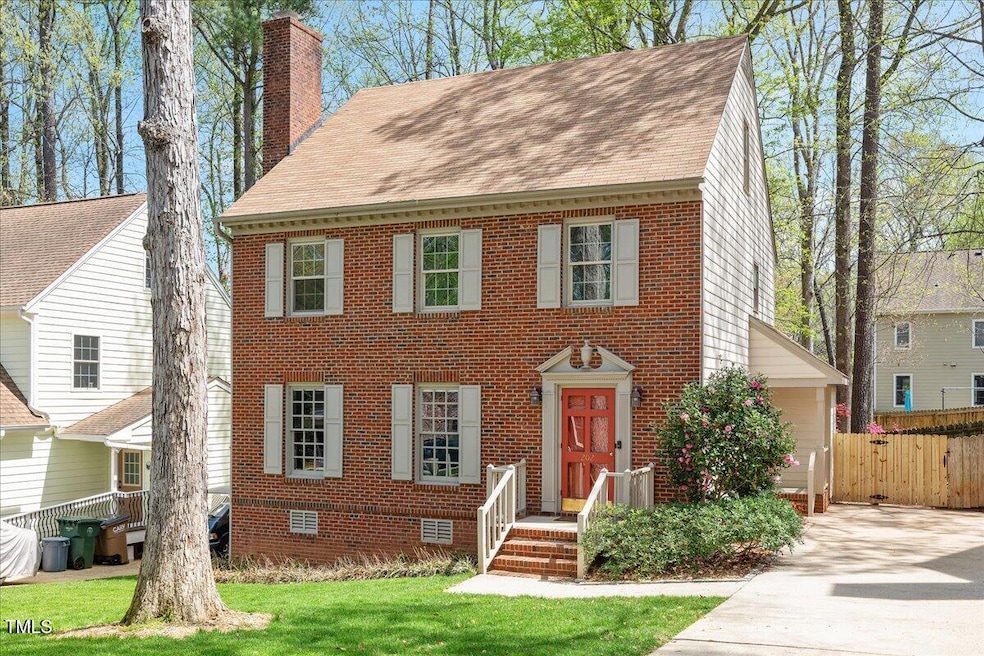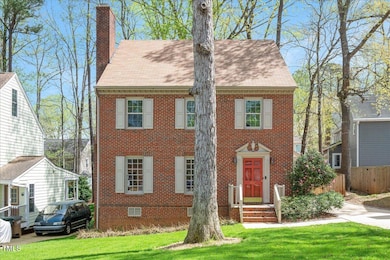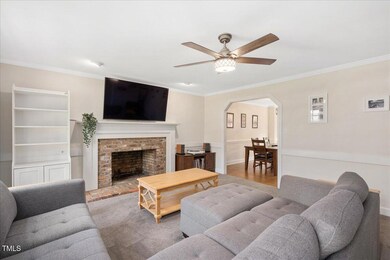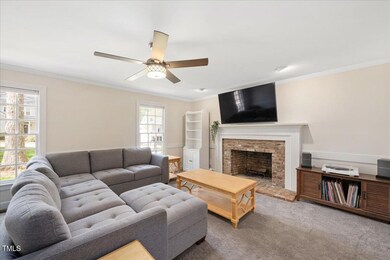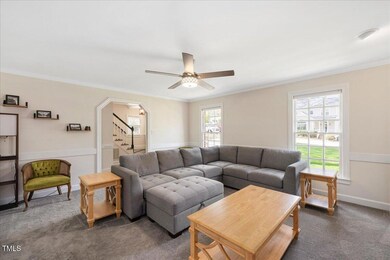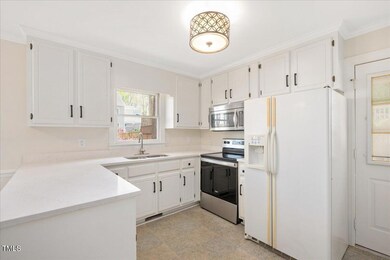
202 Lighthouse Way Cary, NC 27511
South Cary NeighborhoodEstimated payment $3,044/month
Highlights
- Deck
- Traditional Architecture
- Breakfast Room
- Briarcliff Elementary School Rated A
- Wood Flooring
- Front Porch
About This Home
Discover your perfect haven in this charming brick front home featuring 3 bedrooms and 2.5 bathrooms. As you approach, you'll be greeted by fresh landscaping that enhances the home's inviting curb appeal. Step inside to discover the appeal of the original hardwood floors and an ideal floor plan that seamlessly integrates the living, dining, and kitchen areas, making it perfect for both entertaining and everyday living.
The private deck serves as an oasis for relaxation and outdoor gatherings, overlooking a fully fenced backyard that promises privacy and ample space for activities or gardening. Situated just minutes from Shoppes of Kildaire, this home offers unparalleled convenience to shopping, dining, and entertainment options.
HVAC down 2023, blinds 2023, deck boards and stain 2023, new bathroom flooring 2025.
Home Details
Home Type
- Single Family
Est. Annual Taxes
- $3,823
Year Built
- Built in 1987
Lot Details
- 5,663 Sq Ft Lot
- Landscaped
- Back Yard
HOA Fees
- $18 Monthly HOA Fees
Home Design
- Traditional Architecture
- Brick Veneer
- Shingle Roof
Interior Spaces
- 1,866 Sq Ft Home
- 2-Story Property
- Smooth Ceilings
- Ceiling Fan
- Wood Burning Fireplace
- Entrance Foyer
- Family Room with Fireplace
- Living Room
- Breakfast Room
- Dining Room
- Basement
- Crawl Space
- Eat-In Kitchen
Flooring
- Wood
- Carpet
- Laminate
Bedrooms and Bathrooms
- 3 Bedrooms
- Walk-In Closet
- Bathtub with Shower
- Shower Only
- Walk-in Shower
Laundry
- Laundry in Hall
- Laundry on upper level
Attic
- Permanent Attic Stairs
- Unfinished Attic
Parking
- 2 Parking Spaces
- Parking Pad
- Private Driveway
Outdoor Features
- Deck
- Outdoor Storage
- Front Porch
Schools
- Briarcliff Elementary School
- East Cary Middle School
- Cary High School
Utilities
- Forced Air Heating and Cooling System
- Heating System Uses Natural Gas
Community Details
- Kildaire Farms Ii HOA, Phone Number (919) 459-1860
- Harbor Town Subdivision
Listing and Financial Details
- Assessor Parcel Number 0753.20-91-2400.000
Map
Home Values in the Area
Average Home Value in this Area
Tax History
| Year | Tax Paid | Tax Assessment Tax Assessment Total Assessment is a certain percentage of the fair market value that is determined by local assessors to be the total taxable value of land and additions on the property. | Land | Improvement |
|---|---|---|---|---|
| 2024 | $3,823 | $453,538 | $180,000 | $273,538 |
| 2023 | $2,868 | $284,231 | $98,000 | $186,231 |
| 2022 | $2,761 | $284,231 | $98,000 | $186,231 |
| 2021 | $2,706 | $284,231 | $98,000 | $186,231 |
| 2020 | $2,720 | $284,231 | $98,000 | $186,231 |
| 2019 | $2,575 | $238,593 | $90,000 | $148,593 |
| 2018 | $2,416 | $238,593 | $90,000 | $148,593 |
| 2017 | $2,322 | $238,593 | $90,000 | $148,593 |
| 2016 | $2,288 | $238,593 | $90,000 | $148,593 |
| 2015 | $2,070 | $208,267 | $68,000 | $140,267 |
| 2014 | $1,953 | $208,267 | $68,000 | $140,267 |
Property History
| Date | Event | Price | Change | Sq Ft Price |
|---|---|---|---|---|
| 04/05/2025 04/05/25 | Pending | -- | -- | -- |
| 04/03/2025 04/03/25 | For Sale | $485,000 | +6.6% | $260 / Sq Ft |
| 09/07/2023 09/07/23 | Sold | $455,000 | +1.3% | $244 / Sq Ft |
| 07/17/2023 07/17/23 | Pending | -- | -- | -- |
| 07/13/2023 07/13/23 | For Sale | $449,000 | -- | $240 / Sq Ft |
Deed History
| Date | Type | Sale Price | Title Company |
|---|---|---|---|
| Warranty Deed | $455,000 | None Listed On Document | |
| Warranty Deed | $241,000 | None Available | |
| Warranty Deed | $160,000 | -- |
Mortgage History
| Date | Status | Loan Amount | Loan Type |
|---|---|---|---|
| Open | $379,500 | New Conventional | |
| Previous Owner | $243,000 | Adjustable Rate Mortgage/ARM | |
| Previous Owner | $45,000 | Credit Line Revolving | |
| Previous Owner | $141,000 | Unknown | |
| Previous Owner | $152,000 | No Value Available |
Similar Homes in Cary, NC
Source: Doorify MLS
MLS Number: 10086556
APN: 0753.20-91-2400-000
- 155 Chimney Rise Dr
- 1308 Helmsdale Dr
- 227 Chimney Rise Dr
- 1437 Huntly Ct
- 201 Lakewater Dr
- 105 Breakers Place
- 104 Silver Fox Ct
- 111 Fox View Place
- 128 Bruce Dr
- 1517 Laughridge Dr
- 118 Flora McDonald Ln
- 315 King George Loop
- 415 King George Loop
- 103 Bruce Dr
- 101 Pickett Ln
- 509 Queensferry Rd
- 501 Queensferry Rd
- 202 Colonial Townes Ct
- 1108 Medlin Dr
- 308 Trimble Ave
