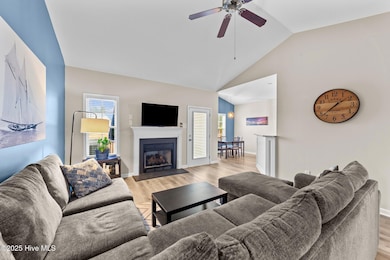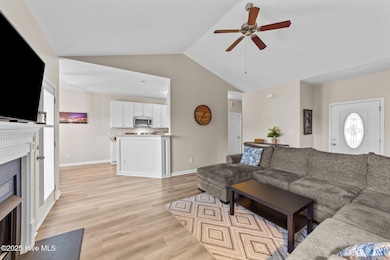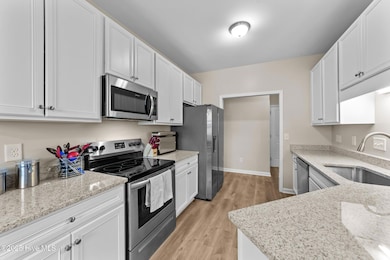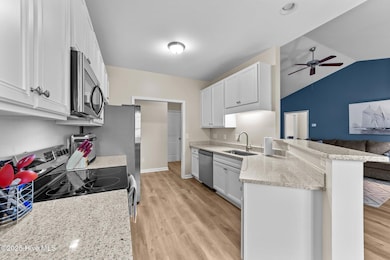
202 Meadow Loop Dr Clayton, NC 27527
Wilson's Mills NeighborhoodHighlights
- Deck
- Vaulted Ceiling
- Central Air
- Powhatan Elementary School Rated A-
- Porch
- Combination Dining and Living Room
About This Home
As of March 2025Discover your perfect retreat in the heart of fast-growing Johnston County! This stunning 3-bedroom, 2-bathroom home combines modern comforts with inviting spaces, ensuring an ideal setting for family living.As you step inside, you'll be greeted by a spacious living room featuring soaring vaulted ceilings and a cozy gas log fireplace, perfect for those chilly evenings. The generous layout flows seamlessly to the outdoor deck, ideal for grilling and entertaining friends during summer gatherings.The well-appointed kitchen is a chef's dream, boasting elegant granite countertops and ample cabinet space, ensuring plenty of room for all your culinary needs. The adjoining pantry and large two-car garage offer additional storage solutions, making organization a breeze.Retreat to the tranquil master suite, complete with a luxurious en-suite bathroom featuring a large tub, a stand-up shower, and a stylish dual vanity--perfect for unwinding after a long day. The two extra bedrooms are spacious and bright, providing comfort and flexibility for guests, children, or a home office.With its excellent location, spacious interiors, and desirable features, this home is a must-see! Schedule your showing today and embrace the opportunity to call this beautiful property your new home!
Last Buyer's Agent
A Non Member
A Non Member
Home Details
Home Type
- Single Family
Est. Annual Taxes
- $1,545
Year Built
- Built in 2013
Lot Details
- 0.53 Acre Lot
- Lot Dimensions are 210x90x170x160
- Property is zoned RAG
HOA Fees
- $9 Monthly HOA Fees
Home Design
- Wood Frame Construction
- Shingle Roof
- Vinyl Siding
- Stick Built Home
Interior Spaces
- 1,390 Sq Ft Home
- 1-Story Property
- Vaulted Ceiling
- Ceiling Fan
- Gas Log Fireplace
- Combination Dining and Living Room
- Crawl Space
Bedrooms and Bathrooms
- 3 Bedrooms
- 2 Full Bathrooms
Parking
- 2 Car Attached Garage
- Front Facing Garage
Outdoor Features
- Deck
- Porch
Schools
- Powhatan Elementary School
- Riverwood Middle School
- Clayton High School
Utilities
- Central Air
- Heat Pump System
Community Details
- Sierra Heights Association, Phone Number (919) 333-3567
Listing and Financial Details
- Assessor Parcel Number 17j06011z
Map
Home Values in the Area
Average Home Value in this Area
Property History
| Date | Event | Price | Change | Sq Ft Price |
|---|---|---|---|---|
| 03/10/2025 03/10/25 | Sold | $320,000 | -3.0% | $230 / Sq Ft |
| 02/11/2025 02/11/25 | Pending | -- | -- | -- |
| 01/29/2025 01/29/25 | Price Changed | $329,900 | -1.5% | $237 / Sq Ft |
| 01/08/2025 01/08/25 | For Sale | $334,900 | +9.8% | $241 / Sq Ft |
| 12/14/2023 12/14/23 | Off Market | $305,000 | -- | -- |
| 04/24/2023 04/24/23 | Sold | $305,000 | 0.0% | $231 / Sq Ft |
| 04/24/2023 04/24/23 | Sold | $305,000 | -4.7% | $231 / Sq Ft |
| 03/24/2023 03/24/23 | Pending | -- | -- | -- |
| 03/24/2023 03/24/23 | For Sale | $319,900 | 0.0% | $242 / Sq Ft |
| 03/24/2023 03/24/23 | Pending | -- | -- | -- |
| 03/09/2023 03/09/23 | Price Changed | $319,900 | -3.0% | $242 / Sq Ft |
| 02/23/2023 02/23/23 | Price Changed | $329,900 | -2.7% | $250 / Sq Ft |
| 02/16/2023 02/16/23 | For Sale | $338,900 | +11.1% | $256 / Sq Ft |
| 02/15/2023 02/15/23 | Off Market | $305,000 | -- | -- |
| 02/03/2023 02/03/23 | Price Changed | $338,900 | -0.3% | $256 / Sq Ft |
| 02/03/2023 02/03/23 | For Sale | $339,900 | -- | $257 / Sq Ft |
Tax History
| Year | Tax Paid | Tax Assessment Tax Assessment Total Assessment is a certain percentage of the fair market value that is determined by local assessors to be the total taxable value of land and additions on the property. | Land | Improvement |
|---|---|---|---|---|
| 2024 | $1,406 | $173,620 | $35,000 | $138,620 |
| 2023 | $1,337 | $173,620 | $35,000 | $138,620 |
| 2022 | $1,372 | $173,620 | $35,000 | $138,620 |
| 2021 | $1,372 | $173,620 | $35,000 | $138,620 |
| 2020 | $1,424 | $173,620 | $35,000 | $138,620 |
| 2019 | $1,424 | $173,620 | $35,000 | $138,620 |
| 2018 | $1,198 | $142,650 | $27,000 | $115,650 |
| 2017 | $1,198 | $142,650 | $27,000 | $115,650 |
| 2016 | $1,198 | $142,650 | $27,000 | $115,650 |
| 2015 | $1,198 | $142,650 | $27,000 | $115,650 |
| 2014 | $1,198 | $142,650 | $27,000 | $115,650 |
Mortgage History
| Date | Status | Loan Amount | Loan Type |
|---|---|---|---|
| Previous Owner | $289,750 | New Conventional | |
| Previous Owner | $0 | New Conventional | |
| Previous Owner | $195,679 | VA | |
| Previous Owner | $148,380 | No Value Available | |
| Previous Owner | $152,101 | VA |
Deed History
| Date | Type | Sale Price | Title Company |
|---|---|---|---|
| Warranty Deed | $320,000 | None Listed On Document | |
| Warranty Deed | $320,000 | None Listed On Document | |
| Warranty Deed | $305,000 | None Listed On Document | |
| Deed | -- | -- | |
| Warranty Deed | $314,000 | -- | |
| Warranty Deed | $149,000 | None Available | |
| Warranty Deed | $38,000 | None Available |
Similar Homes in Clayton, NC
Source: Hive MLS
MLS Number: 100482514
APN: 17J06011Z
- 128 Glacier Point
- 589 Vinson Rd
- 125 Claymore Dr
- 106 Neuse Bluff Cir
- 130 Neuse Overlook Dr
- 319 River Knoll Dr
- 140 Barletta Ct
- 355 Riverstone Dr
- 105 Hanover Ct
- 201 Imperial Dr
- 18 Hewitt Woods Dr
- 38 Hewitt Woods Dr
- 114 Wiltshire Dr
- 370 Bellini Dr
- 131 Woodglen Dr
- 204 Colonial Dr
- 00 Bellini Dr
- 30 Imperial Dr
- 27 Asti Ct
- 49 Asti Ct






