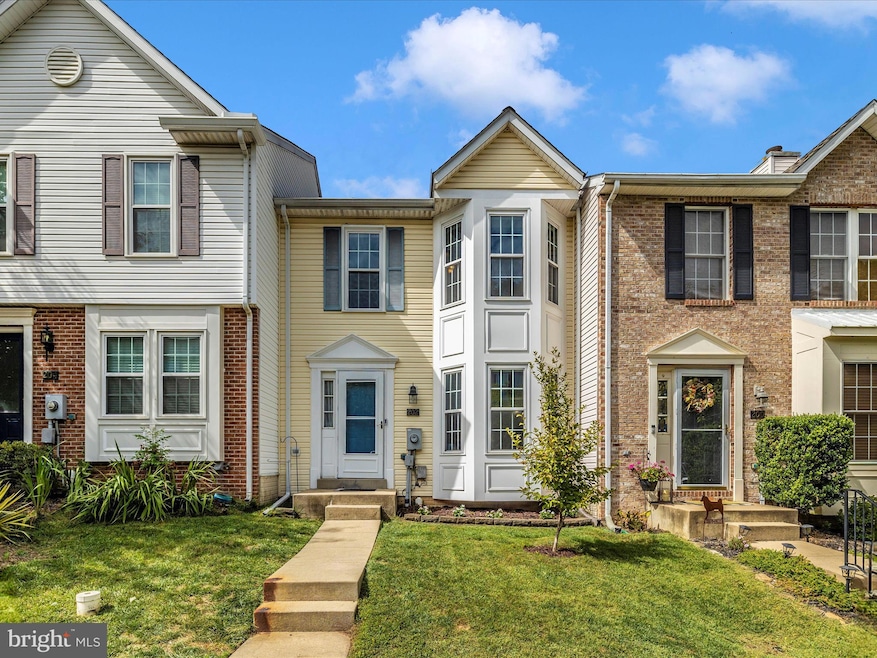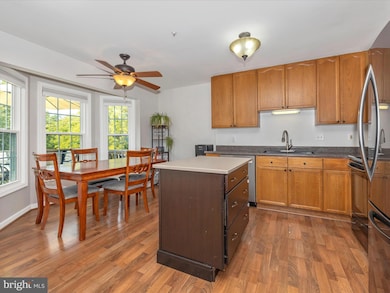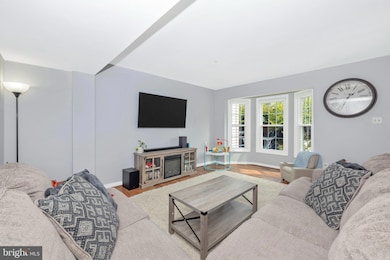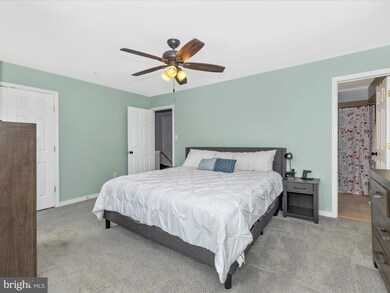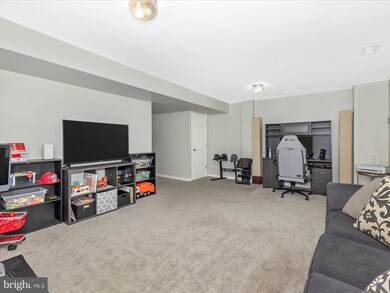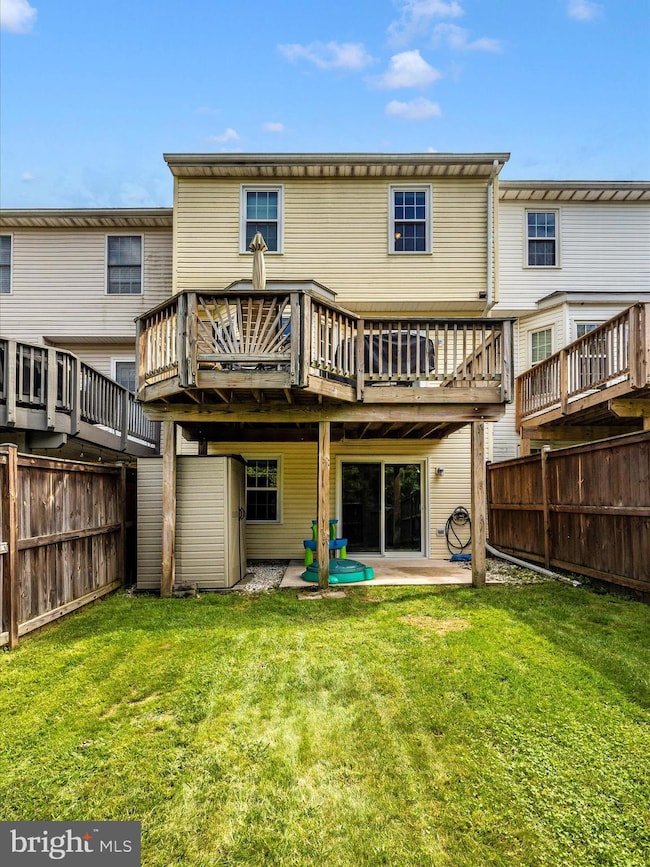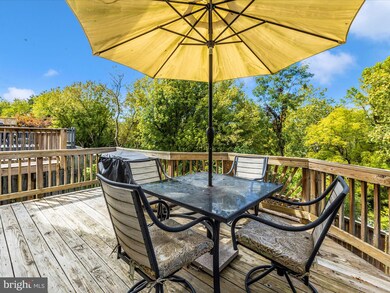202 Mountain Terrace Myersville, MD 21773
Myersville NeighborhoodHighlights
- Colonial Architecture
- Mountain View
- Cul-De-Sac
- Myersville Elementary School Rated A-
- Deck
- Eat-In Country Kitchen
About This Home
As of April 2025Welcome to this beautifully maintained townhome in the heart of Myersville, MD! Step into the main level with stylish vinyl flooring throughout the main floor. The spacious living room, featuring a bright bay window, flows into a large, open kitchen with an island, pantry, and dining space. A half bath is conveniently located on this level. While the kitchen and living room are separate, a partial wall keeps the space feeling open yet distinct—perfect for both entertaining and everyday living. Enjoy easy access to the deck right off the kitchen, ideal for outdoor dining and relaxation.
Upstairs, the primary bedroom is spacious and filled with natural light from multiple windows, creating a bright and inviting space, complete with an en suite bath. The finished lower level features a second family room with walk-out access to a private patio, plus a laundry room with cabinets and extra storage space. The fully fenced backyard backs to common space with beautiful mountain views for added privacy.
Located in a close-knit community, this home offers the perfect blend of small-town charm and easy access to commuter routes, schools, parks, and local shopping. Recent updates include a new roof, gutters, and downspouts (2017), Leaf Filter system (August 2024, transferable lifetime warranty), new HVAC (2021), and new dishwasher (2024). This home is move-in ready and full of thoughtful upgrades!
Townhouse Details
Home Type
- Townhome
Est. Annual Taxes
- $3,585
Year Built
- Built in 1997
Lot Details
- 1,740 Sq Ft Lot
- Cul-De-Sac
- Property is Fully Fenced
- Property is in excellent condition
HOA Fees
- $51 Monthly HOA Fees
Parking
- 2 Assigned Parking Spaces
Home Design
- Colonial Architecture
- Frame Construction
- Architectural Shingle Roof
- Vinyl Siding
Interior Spaces
- Property has 3 Levels
- Ceiling Fan
- Double Pane Windows
- Bay Window
- Sliding Doors
- Six Panel Doors
- Family Room
- Living Room
- Combination Kitchen and Dining Room
- Mountain Views
Kitchen
- Eat-In Country Kitchen
- Electric Oven or Range
- Self-Cleaning Oven
- Microwave
- Ice Maker
- Dishwasher
- Kitchen Island
- Disposal
Bedrooms and Bathrooms
- 3 Bedrooms
- En-Suite Primary Bedroom
- En-Suite Bathroom
Laundry
- Laundry Room
- Dryer
- Washer
Finished Basement
- Walk-Out Basement
- Connecting Stairway
- Exterior Basement Entry
- Basement with some natural light
Outdoor Features
- Deck
- Patio
Schools
- Myersville Elementary School
- Middletown School
- Middletown High School
Utilities
- Central Air
- Heat Pump System
- Electric Water Heater
Listing and Financial Details
- Tax Lot 45
- Assessor Parcel Number 1116363863
Community Details
Overview
- Association fees include common area maintenance, snow removal, road maintenance, trash
- Built by R & J BUILDERS
- Terraces At South Mountain Subdivision
Recreation
- Community Playground
Map
Home Values in the Area
Average Home Value in this Area
Property History
| Date | Event | Price | Change | Sq Ft Price |
|---|---|---|---|---|
| 04/11/2025 04/11/25 | Sold | $370,000 | +3.1% | $220 / Sq Ft |
| 03/21/2025 03/21/25 | Pending | -- | -- | -- |
| 03/20/2025 03/20/25 | For Sale | $359,000 | +17.7% | $213 / Sq Ft |
| 11/18/2021 11/18/21 | Sold | $305,000 | +3.4% | $238 / Sq Ft |
| 10/03/2021 10/03/21 | Pending | -- | -- | -- |
| 09/30/2021 09/30/21 | For Sale | $294,900 | -- | $230 / Sq Ft |
Tax History
| Year | Tax Paid | Tax Assessment Tax Assessment Total Assessment is a certain percentage of the fair market value that is determined by local assessors to be the total taxable value of land and additions on the property. | Land | Improvement |
|---|---|---|---|---|
| 2024 | $3,648 | $242,567 | $0 | $0 |
| 2023 | $3,013 | $210,100 | $60,000 | $150,100 |
| 2022 | $2,948 | $205,600 | $0 | $0 |
| 2021 | $2,847 | $201,100 | $0 | $0 |
| 2020 | $2,831 | $196,600 | $55,000 | $141,600 |
| 2019 | $2,812 | $195,133 | $0 | $0 |
| 2018 | $2,753 | $193,667 | $0 | $0 |
| 2017 | $2,766 | $192,200 | $0 | $0 |
| 2016 | $2,721 | $187,433 | $0 | $0 |
| 2015 | $2,721 | $182,667 | $0 | $0 |
| 2014 | $2,721 | $177,900 | $0 | $0 |
Mortgage History
| Date | Status | Loan Amount | Loan Type |
|---|---|---|---|
| Open | $8,829 | Future Advance Clause Open End Mortgage | |
| Open | $299,475 | FHA | |
| Previous Owner | $165,600 | New Conventional | |
| Previous Owner | $154,036 | New Conventional | |
| Previous Owner | $20,000 | Credit Line Revolving | |
| Previous Owner | $170,000 | New Conventional | |
| Closed | -- | No Value Available |
Deed History
| Date | Type | Sale Price | Title Company |
|---|---|---|---|
| Deed | $305,000 | Lawyers Signature Stlmts Llc | |
| Deed | $160,000 | -- | |
| Deed | $123,350 | -- |
Source: Bright MLS
MLS Number: MDFR2060874
APN: 16-363863
- 12 Main St
- 10227 Meadowridge Dr
- 3101 Brethren Church Rd
- 53 Fox Rock Dr
- 10257 Meadow Fence Ct
- 2748 Canada Hill Rd
- 10109 Saddleridge Dr
- 2820 Milt Summers Rd
- 10639 Easterday Rd
- 8924A Mount Tabor Rd
- 11234 Wolfsville Rd
- 0 Rum Springs Rd
- 11584 Meeting House Rd
- 6562 Gilardi Rd
- 4740 Ford Fields Rd
- 8842 Hawbottom Rd
- 262 Stallion St
- 21410 Swope Rd
- 0 Ford Fields Rd
- 2801 Grandview Dr
