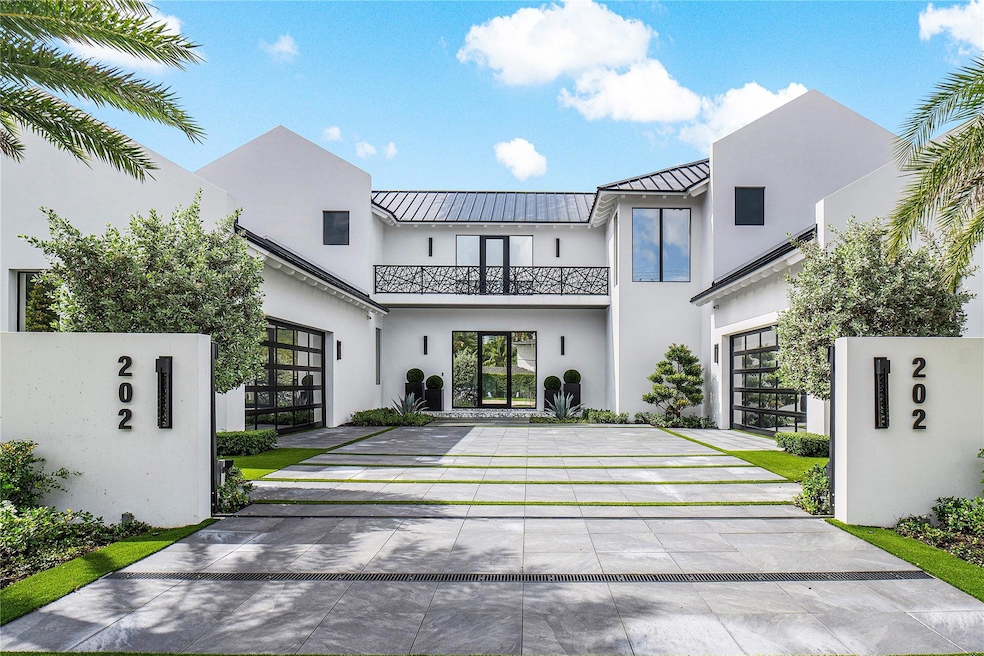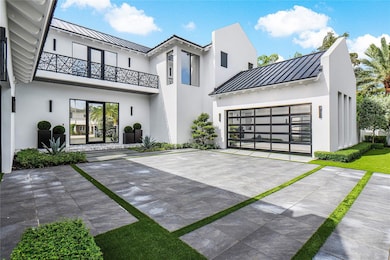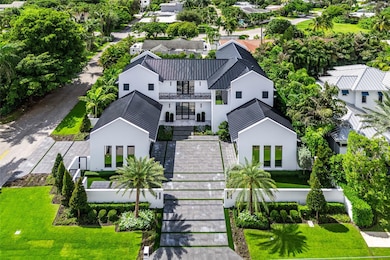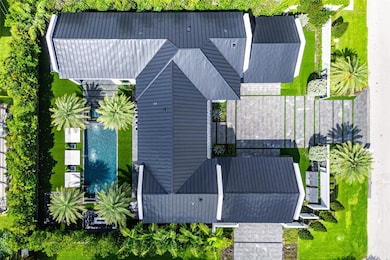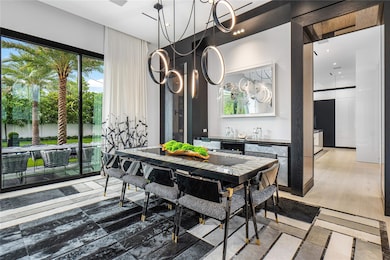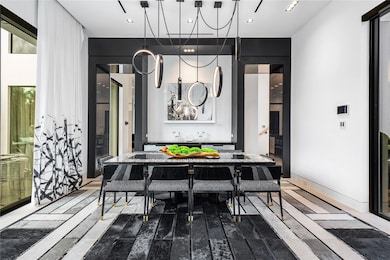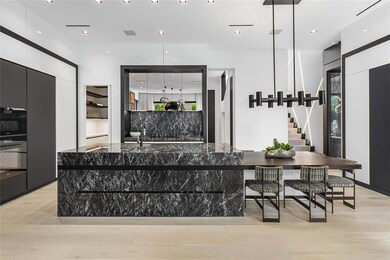
202 NW 7th St Delray Beach, FL 33444
Downtown Delray Beach NeighborhoodEstimated payment $84,467/month
Highlights
- New Construction
- Sauna
- Recreation Room
- Heated Pool
- 14,618 Sq Ft lot
- 3-minute walk to Cornell Park
About This Home
This brand-new, meticulously designed residence built by Azure Development blends sophisticated design, custom details, and superior craftsmanship in the heart of Delray Beach’s coveted Lake Ida neighborhood. Crafted for seamless indoor-outdoor living, the home features five spacious bedrooms and an open-concept layout filled with natural light. Inside, soaring ceilings with European white oak floors, and bespoke finishes. The Eggersmann kitchen is a culinary showpiece with Miele appliances and a custom German marble island with a black oak dining table. The primary suite offers a private sanctuary with a balcony, steam shower, and Italian porcelain finishes. Outside, the landscaped backyard features a sunken firepit, covered loggia, and sleek LED pool, creating a private oasis of luxury.
Home Details
Home Type
- Single Family
Est. Annual Taxes
- $12,305
Year Built
- Built in 2024 | New Construction
Lot Details
- 0.34 Acre Lot
- East Facing Home
- Paved or Partially Paved Lot
- Property is zoned R-1-AA
Parking
- 4 Car Garage
- Garage Door Opener
- Driveway
Home Design
- Metal Roof
Interior Spaces
- 4,778 Sq Ft Home
- 2-Story Property
- Wet Bar
- Custom Mirrors
- Furnished or left unfurnished upon request
- Decorative Fireplace
- Family Room
- Formal Dining Room
- Den
- Recreation Room
- Screened Porch
- Sauna
- Pool Views
Kitchen
- Eat-In Kitchen
- Microwave
- Dishwasher
- Kitchen Island
- Disposal
Flooring
- Wood
- Marble
- Tile
Bedrooms and Bathrooms
- 5 Bedrooms | 1 Main Level Bedroom
- Dual Sinks
- Separate Shower in Primary Bathroom
Laundry
- Dryer
- Washer
Pool
- Heated Pool
- Spa
Outdoor Features
- Balcony
- Open Patio
- Outdoor Grill
Utilities
- Central Heating and Cooling System
Community Details
- Lake View Heights Un 1 Subdivision
Listing and Financial Details
- Assessor Parcel Number 12434608150080010
Map
Home Values in the Area
Average Home Value in this Area
Tax History
| Year | Tax Paid | Tax Assessment Tax Assessment Total Assessment is a certain percentage of the fair market value that is determined by local assessors to be the total taxable value of land and additions on the property. | Land | Improvement |
|---|---|---|---|---|
| 2024 | $12,618 | $585,640 | -- | -- |
| 2023 | $12,305 | $532,400 | $819,940 | $0 |
| 2022 | $10,749 | $484,000 | $0 | $0 |
| 2021 | $12,667 | $616,048 | $440,000 | $176,048 |
| 2020 | $12,165 | $586,222 | $420,000 | $166,222 |
| 2019 | $11,668 | $555,520 | $400,000 | $155,520 |
| 2018 | $6,706 | $363,064 | $0 | $0 |
| 2017 | $6,683 | $355,596 | $0 | $0 |
| 2016 | $3,355 | $348,282 | $0 | $0 |
| 2015 | $6,893 | $345,861 | $0 | $0 |
| 2014 | $6,937 | $343,116 | $0 | $0 |
Property History
| Date | Event | Price | Change | Sq Ft Price |
|---|---|---|---|---|
| 02/10/2025 02/10/25 | For Sale | $14,950,000 | -- | $3,129 / Sq Ft |
Deed History
| Date | Type | Sale Price | Title Company |
|---|---|---|---|
| Warranty Deed | $655,000 | Dolphin Title Of The Palm Be | |
| Warranty Deed | $512,500 | United Title Agencies I Inc |
Mortgage History
| Date | Status | Loan Amount | Loan Type |
|---|---|---|---|
| Previous Owner | $279,800 | New Conventional | |
| Previous Owner | $292,000 | Unknown | |
| Previous Owner | $25,000 | Unknown | |
| Previous Owner | $264,000 | Unknown | |
| Previous Owner | $100,000 | Credit Line Revolving | |
| Previous Owner | $150,000 | Fannie Mae Freddie Mac | |
| Previous Owner | $410,000 | Purchase Money Mortgage |
Similar Homes in the area
Source: BeachesMLS (Greater Fort Lauderdale)
MLS Number: F10485723
APN: 12-43-46-08-15-008-0010
- 700 NW 2nd Ave
- 720 NW 3rd Ave
- 517 Aylesbury Rd
- 301 Enfield Rd
- 321 NW 7th St
- 801 NW 4th Ave
- 308 Enfield Rd
- 213 Kings Lynn
- 710 N Swinton Ave
- 910 NW 1st Ave
- 501 Eldorado Ln
- 1002 NW 1st Ave
- 702 NW 5th Ave
- 718 NW 5th Ave
- 999 NW 5th Ave
- 225 NW 11th St
- 1002 NW 5th Ave
- 1110 NW 2nd Ave
- 1012 NW 5th Ave
- 117 NE 9th St
