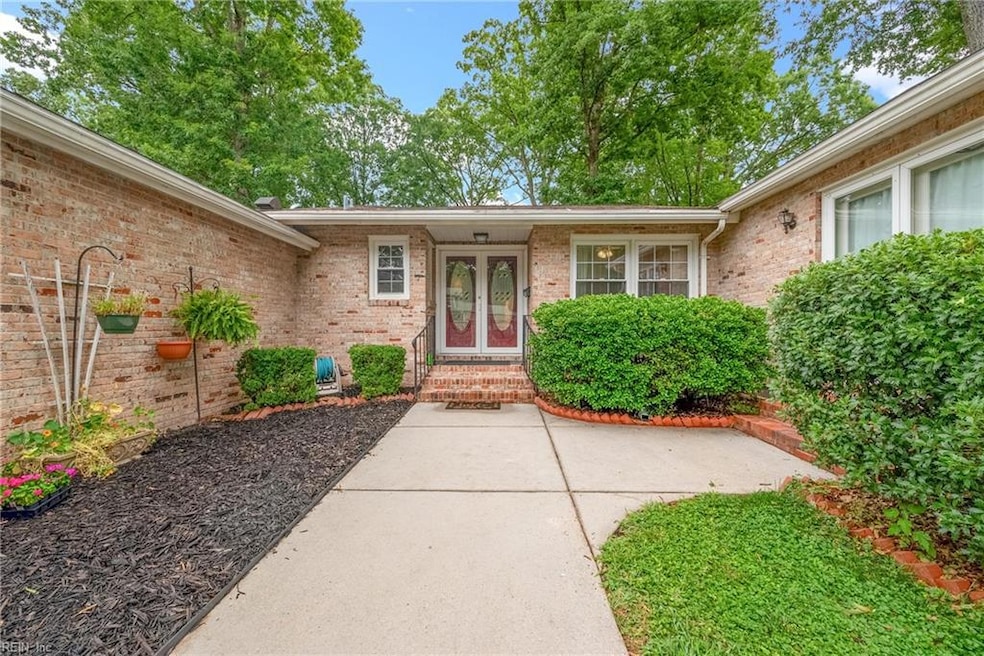
202 Orkney Place Newport News, VA 23608
Windsor NeighborhoodHighlights
- Cathedral Ceiling
- Attic
- Breakfast Area or Nook
- Wood Flooring
- No HOA
- Porch
About This Home
As of July 2024Come check out this lovely brick ranch! The home's entrance is enclosed so you can create your own patio oasis. Hardwood floors, cathedral ceilings and a focal fireplace make an inviting space. Large bedrooms and a primary with dual closets and dual vanity in a private bath offer room for everyone. Spacious eat in kitchen and large backyard are waiting for the next get together. Don't let this one go!
Home Details
Home Type
- Single Family
Est. Annual Taxes
- $3,743
Year Built
- Built in 1969
Lot Details
- Partially Fenced Property
- Property is zoned R4
Home Design
- Brick Exterior Construction
- Composition Roof
Interior Spaces
- 1,953 Sq Ft Home
- 1-Story Property
- Cathedral Ceiling
- Ceiling Fan
- Wood Burning Fireplace
- Entrance Foyer
- Crawl Space
- Scuttle Attic Hole
- Washer and Dryer Hookup
Kitchen
- Breakfast Area or Nook
- Range
- Microwave
- Dishwasher
- Disposal
Flooring
- Wood
- Laminate
Bedrooms and Bathrooms
- 4 Bedrooms
- En-Suite Primary Bedroom
- 2 Full Bathrooms
- Dual Vanity Sinks in Primary Bathroom
Parking
- 2 Car Attached Garage
- Garage Door Opener
- Driveway
- On-Street Parking
Outdoor Features
- Patio
- Storage Shed
- Porch
Schools
- Richneck Elementary School
- Ella Fitzgerald Middle School
- Woodside High School
Utilities
- Forced Air Heating and Cooling System
- Electric Water Heater
- Water Softener
- Cable TV Available
Community Details
- No Home Owners Association
- Windsor Great Park Subdivision
Map
Home Values in the Area
Average Home Value in this Area
Property History
| Date | Event | Price | Change | Sq Ft Price |
|---|---|---|---|---|
| 07/30/2024 07/30/24 | Sold | $370,000 | 0.0% | $189 / Sq Ft |
| 07/08/2024 07/08/24 | Pending | -- | -- | -- |
| 06/28/2024 06/28/24 | For Sale | $369,900 | +37.1% | $189 / Sq Ft |
| 01/26/2021 01/26/21 | Sold | $269,900 | 0.0% | $138 / Sq Ft |
| 01/16/2021 01/16/21 | Pending | -- | -- | -- |
| 01/14/2021 01/14/21 | For Sale | $269,900 | 0.0% | $138 / Sq Ft |
| 12/14/2020 12/14/20 | For Sale | $269,900 | 0.0% | $138 / Sq Ft |
| 12/10/2020 12/10/20 | Pending | -- | -- | -- |
| 11/10/2020 11/10/20 | Off Market | $269,900 | -- | -- |
| 11/10/2020 11/10/20 | Pending | -- | -- | -- |
| 11/08/2020 11/08/20 | For Sale | $269,900 | -- | $138 / Sq Ft |
Tax History
| Year | Tax Paid | Tax Assessment Tax Assessment Total Assessment is a certain percentage of the fair market value that is determined by local assessors to be the total taxable value of land and additions on the property. | Land | Improvement |
|---|---|---|---|---|
| 2024 | $4,001 | $339,100 | $73,800 | $265,300 |
| 2023 | $3,890 | $317,200 | $73,800 | $243,400 |
| 2022 | $3,673 | $293,800 | $73,800 | $220,000 |
| 2021 | $3,251 | $254,400 | $61,500 | $192,900 |
| 2020 | $2,966 | $231,100 | $61,500 | $169,600 |
| 2019 | $2,691 | $208,900 | $61,500 | $147,400 |
| 2018 | $2,582 | $201,900 | $61,500 | $140,400 |
| 2017 | $2,582 | $201,900 | $61,500 | $140,400 |
| 2016 | $2,598 | $201,900 | $61,500 | $140,400 |
| 2015 | $2,565 | $199,700 | $61,500 | $138,200 |
| 2014 | $2,553 | $199,700 | $61,500 | $138,200 |
Mortgage History
| Date | Status | Loan Amount | Loan Type |
|---|---|---|---|
| Open | $382,210 | VA | |
| Previous Owner | $310,800 | VA | |
| Previous Owner | $246,181 | VA | |
| Previous Owner | $246,181 | VA | |
| Previous Owner | $196,270 | VA | |
| Previous Owner | $135,000 | Credit Line Revolving |
Deed History
| Date | Type | Sale Price | Title Company |
|---|---|---|---|
| Bargain Sale Deed | $370,000 | First American Title | |
| Warranty Deed | $300,000 | Priority Title & Escrow | |
| Warranty Deed | $269,900 | Hampton Roads Title Llc | |
| Warranty Deed | $241,000 | Triple Crown Title Group Llc | |
| Warranty Deed | $190,000 | Lytle Title |
About the Listing Agent

Principle Broker & Co-Owner, The Bauer Group - Real Estate Solutions. I have called the Hampton Roads Virginia area home for over 20 years and was able to continue my love affair with real estate after retiring from the U.S. Navy upon completion of 21 years of service. Whether you are buying, selling, need property management services, or looking to invest, I am the Realtor® for you. During my off time I enjoy spending time with my amazing wife and two pretty ok daughters (kidding), biking and
Paul's Other Listings
Source: Real Estate Information Network (REIN)
MLS Number: 10540458
APN: 081.00-01-39
- 123 Windsor Pines Way Unit H
- 152 Ridgewood Pkwy
- 1275 Pacifica Ct
- 703 Galahad Dr
- 1434 Granada Ct
- 1473 Monterry Place
- 1671 Monterry Place
- 1655 Monterry Place
- 153 Windsor Castle Dr Unit G
- 1662 Malibu Place
- 30 Magna Carta Dr
- 149 Windsor Castle Dr Unit E
- 231 Windsor Castle Dr
- 700 River Rock Way
- 700 River Rock Way Unit 110
- 27 Fauquier Place
- 714 Balthrope Rd
- 119 Dilts Dr
- 2 Hadley Place
- 108 Prince William Rd
