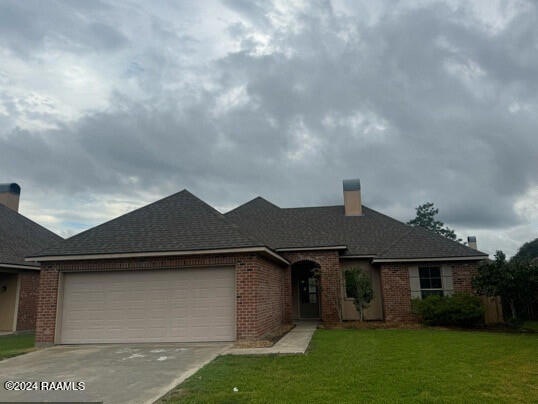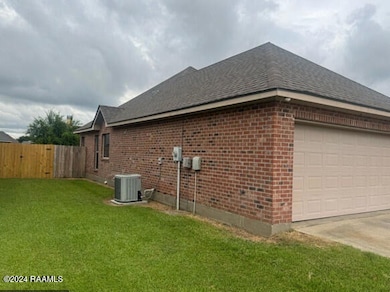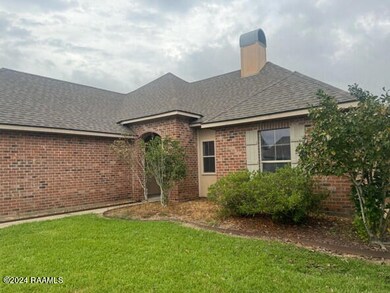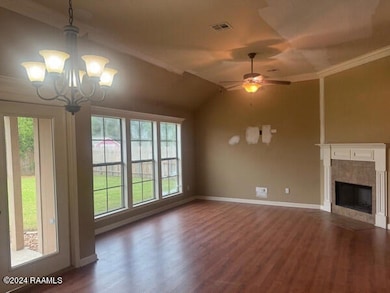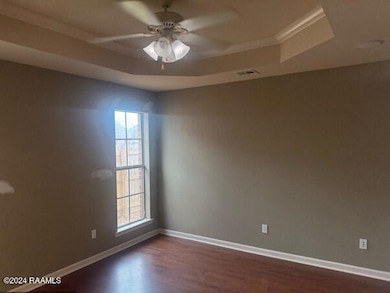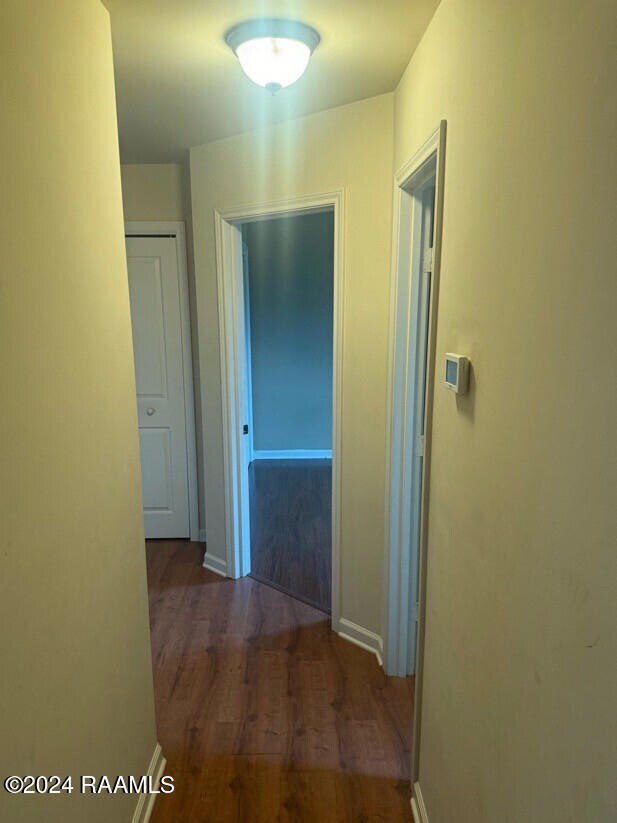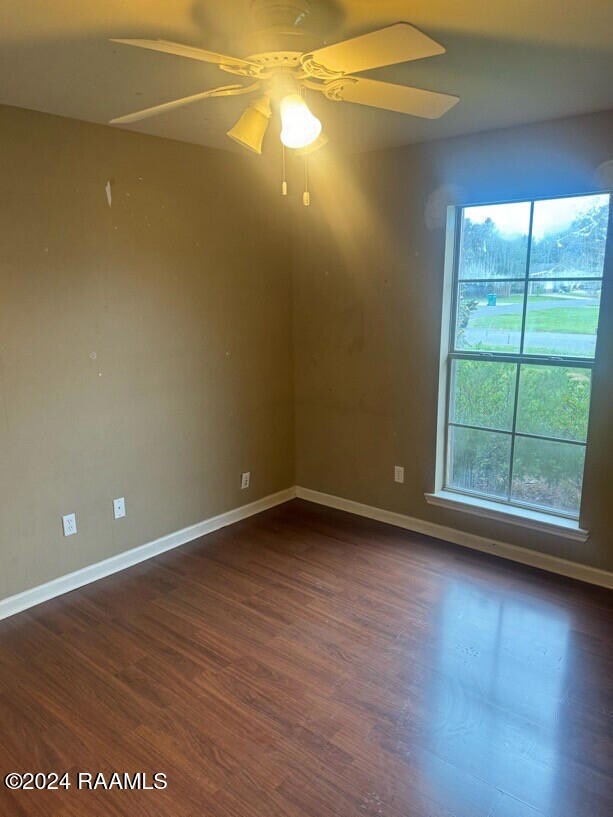
Last list price
202 Peak Run Youngsville, LA 70592
3
Beds
2
Baths
1,302
Sq Ft
7,405
Sq Ft Lot
Highlights
- Vaulted Ceiling
- Traditional Architecture
- Built-In Features
- Green T. Lindon Elementary School Rated A-
- 2 Car Attached Garage
- Crown Molding
About This Home
As of February 2025Welcome to this 3 bedroom, 2 bath home in Youngsville. Featuring spacious living room with fireplace, kitchen with snack bar & pantry, a jacuzzi tub in master bath and large fenced backyard. Don't miss out on the chance to make this wonderful home yours--schedule a showing today!
Home Details
Home Type
- Single Family
Est. Annual Taxes
- $1,563
Year Built
- Built in 2009
Lot Details
- 7,405 Sq Ft Lot
- Lot Dimensions are 60 x 125
- Wood Fence
- Level Lot
Parking
- 2 Car Attached Garage
Home Design
- Traditional Architecture
- Brick Exterior Construction
- Slab Foundation
- Frame Construction
- Composition Roof
Interior Spaces
- 1,302 Sq Ft Home
- 1-Story Property
- Built-In Features
- Crown Molding
- Vaulted Ceiling
- Wood Burning Fireplace
Flooring
- Tile
- Vinyl Plank
Bedrooms and Bathrooms
- 3 Bedrooms
- Walk-In Closet
- 2 Full Bathrooms
- Separate Shower
Schools
- G T Lindon Elementary School
- Youngsville Middle School
- Southside High School
Additional Features
- Open Patio
- Central Heating and Cooling System
Community Details
- Highland Ridge Subdivision
Listing and Financial Details
- Tax Lot 80
Map
Create a Home Valuation Report for This Property
The Home Valuation Report is an in-depth analysis detailing your home's value as well as a comparison with similar homes in the area
Home Values in the Area
Average Home Value in this Area
Property History
| Date | Event | Price | Change | Sq Ft Price |
|---|---|---|---|---|
| 02/21/2025 02/21/25 | Sold | -- | -- | -- |
| 12/19/2024 12/19/24 | Pending | -- | -- | -- |
| 11/28/2024 11/28/24 | Price Changed | $179,900 | -7.7% | $138 / Sq Ft |
| 10/15/2024 10/15/24 | For Sale | $194,900 | +16.1% | $150 / Sq Ft |
| 07/13/2018 07/13/18 | Sold | -- | -- | -- |
| 05/18/2018 05/18/18 | Pending | -- | -- | -- |
| 05/08/2018 05/08/18 | For Sale | $167,900 | -- | $129 / Sq Ft |
Source: REALTOR® Association of Acadiana
Tax History
| Year | Tax Paid | Tax Assessment Tax Assessment Total Assessment is a certain percentage of the fair market value that is determined by local assessors to be the total taxable value of land and additions on the property. | Land | Improvement |
|---|---|---|---|---|
| 2024 | $1,563 | $16,010 | $2,800 | $13,210 |
| 2023 | $1,563 | $15,180 | $2,800 | $12,380 |
| 2022 | $1,490 | $15,180 | $2,800 | $12,380 |
| 2021 | $1,495 | $15,180 | $2,800 | $12,380 |
| 2020 | $1,495 | $15,180 | $2,800 | $12,380 |
| 2019 | $1,251 | $15,180 | $2,800 | $12,380 |
| 2018 | $824 | $15,180 | $2,800 | $12,380 |
| 2017 | $823 | $15,180 | $2,800 | $12,380 |
| 2015 | $821 | $15,180 | $2,800 | $12,380 |
| 2013 | -- | $15,180 | $2,800 | $12,380 |
Source: Public Records
Mortgage History
| Date | Status | Loan Amount | Loan Type |
|---|---|---|---|
| Open | $171,829 | New Conventional | |
| Previous Owner | $8,000 | New Conventional | |
| Previous Owner | $163,445 | New Conventional |
Source: Public Records
Deed History
| Date | Type | Sale Price | Title Company |
|---|---|---|---|
| Special Warranty Deed | $175,000 | None Listed On Document | |
| Deed | $186,930 | None Listed On Document | |
| Sheriffs Deed | -- | None Listed On Document | |
| Cash Sale Deed | $168,500 | None Available | |
| Cash Sale Deed | $163,900 | None Available |
Source: Public Records
Similar Homes in Youngsville, LA
Source: REALTOR® Association of Acadiana
MLS Number: 24009662
APN: 6132854
Nearby Homes
- 205 Hill Ridge Dr
- 203 Hill Ridge Dr
- 206 Clay Ridge Dr
- 119 Peak Valley St
- 101 Green Mountain Ridge St
- 107 Sunny Peak St
- 417 Clay Ridge Dr
- 608 S Larriviere Rd
- 120 Tall Oaks Ln
- 200 Vert Dr
- 4301 Chemin Metairie Pkwy Unit 3
- 4305 Chemin Metairie Pkwy Unit 2
- 4309 Chemin Metairie Pkwy Unit 1
- 4308 Chemin Metairie Pkwy Unit 6
- 4304 Chemin Metairie Pkwy Unit 5
- 4300 Chemin Metairie Pkwy Unit 4
- 200 Oak Hill Ln
- 106 Briarcliff Dr
- 104 Briarcliff Dr
- 102 Briarcliff Dr
