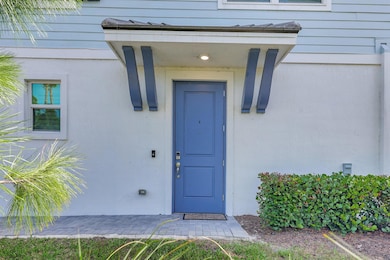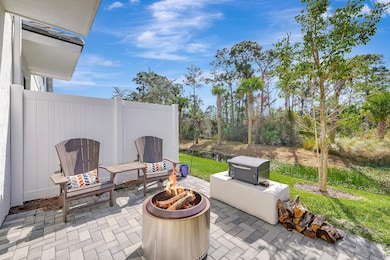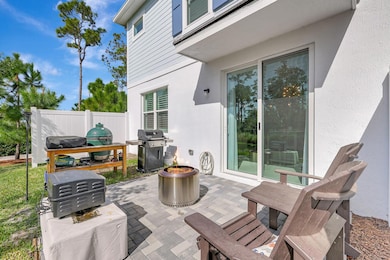
202 Preserve Trail S Stuart, FL 34994
North River Shores NeighborhoodEstimated payment $3,944/month
Highlights
- Wood Flooring
- Attic
- High Ceiling
- Jensen Beach High School Rated A
- Loft
- Great Room
About This Home
MAJOR UPGRADES STUNNING 3 BDR WITH LOFT. 2.5 BATH CORNER TOWNHOUSE ON A PRIVATE PREMIUM PRSERVE LOT. BUILT IN 2022. LOTS OF UPRGRADES. OWNER ADDED. PORCELAIN FLOORS AND WOOD FLOORINGS UPSTAIRS. BEAUTIFUL OPEN, BRIGHT, AIRY WITH HIGH CEILINGS. IMPACT WINDOWS WITH PLANTATION SHUTTERS THRU-OUT. KITCHEN FEATURES WHITE CRISP CABINETRY, GORGEOUS COUNTERS. LARGE PANTRY, HUGE CENTER ISLAND EATING BAR AND TOP OF LINE STAINLESS STEEL APPLANCES INCLUDING A SMART DOUBLE WALL OVEN AND COOKTOP. ALL BEDROOMS HAVE BUILT IN CLOSET BY CALIFORNIA CLOSET. PRIVATE COMMUNITY POOL GREAT LOCATION WITHIN MINUTES TO THE INTERCOASTAL, MARINA, BEACH,PARKS, RESTAURANTS, AND A GOLF RIDE TO DOWNTOWN STUART. MINUTES AWAY FROM SAFE HARBOR YACHT CLUB WHERE YOU CAN DOCK YOUR BOAT AND ENJOY MARIANA LIFE IN SUNNY FLORIDA
Townhouse Details
Home Type
- Townhome
Est. Annual Taxes
- $7,600
Year Built
- Built in 2022
HOA Fees
- $214 Monthly HOA Fees
Parking
- 2 Car Attached Garage
- Garage Door Opener
Interior Spaces
- 2,017 Sq Ft Home
- 2-Story Property
- Built-In Features
- High Ceiling
- Ceiling Fan
- Plantation Shutters
- Great Room
- Florida or Dining Combination
- Loft
- Wood Flooring
- Pull Down Stairs to Attic
Kitchen
- Eat-In Kitchen
- Breakfast Bar
- Built-In Oven
- Electric Range
- Microwave
- Ice Maker
- Dishwasher
- Trash Compactor
- Disposal
Bedrooms and Bathrooms
- 3 Bedrooms
- Split Bedroom Floorplan
- Closet Cabinetry
- Walk-In Closet
- Dual Sinks
- Separate Shower in Primary Bathroom
Laundry
- Laundry Room
- Washer and Dryer
Home Security
Schools
- Stuart Middle School
- Jensen Beach High School
Utilities
- Central Heating and Cooling System
- Electric Water Heater
- Cable TV Available
Additional Features
- Patio
- 2,625 Sq Ft Lot
Listing and Financial Details
- Assessor Parcel Number 283741015000000700
Community Details
Overview
- Association fees include common areas, ground maintenance, pool(s), reserve fund
- Built by K. Hovnanian Homes
- The Preserve At Avonlea 2 Subdivision
Recreation
- Community Pool
Pet Policy
- Pets Allowed
Security
- Impact Glass
- Fire and Smoke Detector
Map
Home Values in the Area
Average Home Value in this Area
Tax History
| Year | Tax Paid | Tax Assessment Tax Assessment Total Assessment is a certain percentage of the fair market value that is determined by local assessors to be the total taxable value of land and additions on the property. | Land | Improvement |
|---|---|---|---|---|
| 2024 | $7,998 | $427,910 | $427,910 | $282,910 |
| 2023 | $7,998 | $430,770 | $430,770 | $285,770 |
| 2022 | $547 | $23,900 | $23,900 | $0 |
| 2021 | $453 | $23,900 | $23,900 | $0 |
Property History
| Date | Event | Price | Change | Sq Ft Price |
|---|---|---|---|---|
| 12/29/2024 12/29/24 | For Sale | $555,000 | -- | $275 / Sq Ft |
Deed History
| Date | Type | Sale Price | Title Company |
|---|---|---|---|
| Warranty Deed | $100 | None Listed On Document | |
| Special Warranty Deed | $535,000 | New Title Company Name |
Mortgage History
| Date | Status | Loan Amount | Loan Type |
|---|---|---|---|
| Previous Owner | $423,200 | New Conventional |
Similar Homes in the area
Source: BeachesMLS
MLS Number: R11047659
APN: 28-37-41-015-000-00070-0
- 212 Preserve Trail S
- 202 Preserve Trail S
- 214 Preserve Trail S
- 222 Preserve Trail S
- 224 Preserve Trail S
- 246 Preserve Trail N
- 236 Preserve Trail S
- 315 NE Cardinal Ave Unit 315
- 1580 NE Seneca Ave
- 392 NE Julia Ct
- 626 NE Bernard St
- 1881 NE Crabtree Ln
- 1881 NE Steven Ave
- 618 NE Saint Lucie Blvd
- 805 NE Vanda Terrado
- 539 NW Baker Rd
- 1998 NE Ginger Terrace
- 975 NW Flagler Ave Unit 307
- 975 NW Flagler Ave Unit 407
- 1927 NE San Carlos Calle






