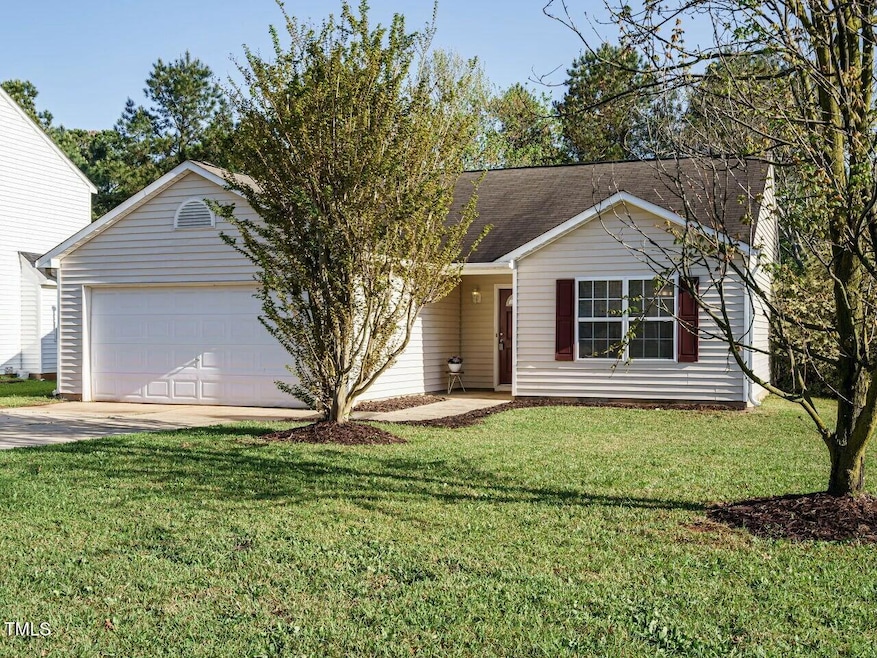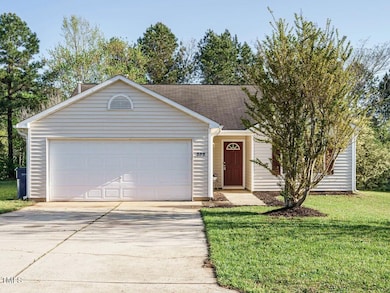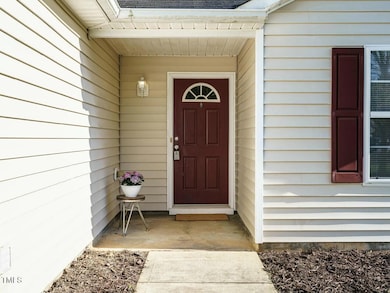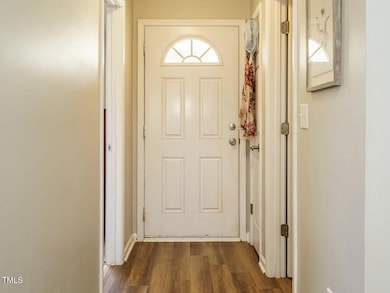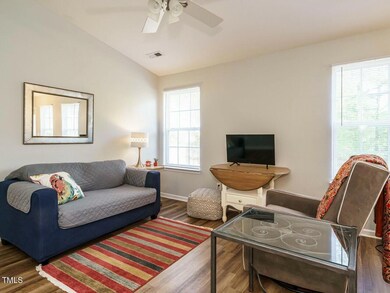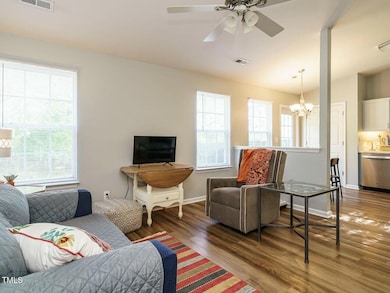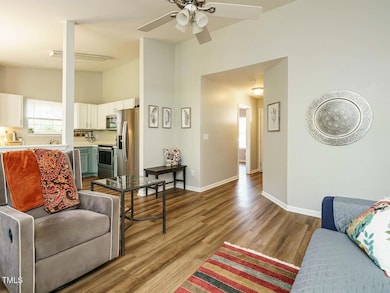
202 Providence Hall Dr Sanford, NC 27330
Carthage Colonies NeighborhoodEstimated payment $1,525/month
Highlights
- Vaulted Ceiling
- Fenced Yard
- Eat-In Kitchen
- Transitional Architecture
- 2 Car Attached Garage
- Walk-In Closet
About This Home
Charming one-level home features 3 bedrooms and 2 baths and 2-car garage. Move right in and enjoy this home that has all LVP flooring throughout, vaulted ceiling in family room, open kitchen with painted cabinets. Primary bedroom has ensuite bath and walk-in closet. Two additional bedrooms share hall bath. Back patio is perfect for summer grilling. Fenced backyard. This home is priced to sell. Welcome home!
Home Details
Home Type
- Single Family
Est. Annual Taxes
- $2,615
Year Built
- Built in 2002
Lot Details
- 0.3 Acre Lot
- Property fronts a state road
- Fenced Yard
- Landscaped
HOA Fees
- $23 Monthly HOA Fees
Parking
- 2 Car Attached Garage
- Front Facing Garage
Home Design
- Transitional Architecture
- Slab Foundation
- Shingle Roof
- Vinyl Siding
Interior Spaces
- 1,054 Sq Ft Home
- 1-Story Property
- Smooth Ceilings
- Vaulted Ceiling
- Ceiling Fan
- Entrance Foyer
- Living Room
- Luxury Vinyl Tile Flooring
- Pull Down Stairs to Attic
Kitchen
- Eat-In Kitchen
- Electric Range
- Microwave
- Dishwasher
Bedrooms and Bathrooms
- 3 Bedrooms
- Walk-In Closet
- 2 Full Bathrooms
- Bathtub with Shower
Laundry
- Laundry Room
- Laundry on main level
- Dryer
- Washer
Outdoor Features
- Patio
- Rain Gutters
Schools
- Jr Ingram Elementary School
- Sanlee Middle School
- Southern Lee High School
Utilities
- Forced Air Heating and Cooling System
- Heating System Uses Natural Gas
- Water Heater
Community Details
- Carthage Colonies Association
- Carthage Colonies Subdivision
Listing and Financial Details
- Assessor Parcel Number 964231224300
Map
Home Values in the Area
Average Home Value in this Area
Tax History
| Year | Tax Paid | Tax Assessment Tax Assessment Total Assessment is a certain percentage of the fair market value that is determined by local assessors to be the total taxable value of land and additions on the property. | Land | Improvement |
|---|---|---|---|---|
| 2024 | $2,616 | $191,200 | $45,000 | $146,200 |
| 2023 | $2,606 | $191,200 | $45,000 | $146,200 |
| 2022 | $1,797 | $109,400 | $20,000 | $89,400 |
| 2021 | $1,820 | $109,400 | $20,000 | $89,400 |
| 2020 | $1,814 | $109,400 | $20,000 | $89,400 |
| 2019 | $1,774 | $109,400 | $20,000 | $89,400 |
| 2018 | $1,523 | $91,700 | $20,000 | $71,700 |
| 2017 | $1,504 | $91,700 | $20,000 | $71,700 |
| 2016 | $1,479 | $91,700 | $20,000 | $71,700 |
| 2014 | $1,410 | $91,700 | $20,000 | $71,700 |
Property History
| Date | Event | Price | Change | Sq Ft Price |
|---|---|---|---|---|
| 04/14/2025 04/14/25 | Pending | -- | -- | -- |
| 04/10/2025 04/10/25 | For Sale | $230,000 | +105.4% | $218 / Sq Ft |
| 04/24/2014 04/24/14 | Sold | $112,000 | 0.0% | $108 / Sq Ft |
| 04/24/2014 04/24/14 | Sold | $112,000 | 0.0% | $108 / Sq Ft |
| 03/07/2014 03/07/14 | Pending | -- | -- | -- |
| 10/24/2013 10/24/13 | For Sale | $112,000 | -- | $108 / Sq Ft |
Deed History
| Date | Type | Sale Price | Title Company |
|---|---|---|---|
| Warranty Deed | $120,500 | None Available | |
| Warranty Deed | $112,000 | None Available | |
| Deed | $90,000 | -- | |
| Deed | $909,000 | -- |
Mortgage History
| Date | Status | Loan Amount | Loan Type |
|---|---|---|---|
| Open | $96,400 | Adjustable Rate Mortgage/ARM | |
| Previous Owner | $114,285 | New Conventional |
Similar Homes in Sanford, NC
Source: Doorify MLS
MLS Number: 10088197
APN: 9642-31-2243-00
- 729 Golden Horseshoe Ln
- 511 Providence Hall Dr
- 208 Chandler Ct
- 113 Tower Ridge Ln
- 100 Chandler Ct
- Tbd Carthage St
- 128 Chownings Dr
- 0 K M Wicker Memorial Dr
- 3416 Northridge Dr
- 156 Southern Estates Dr
- 114 Southern Estates Dr
- 152 Southern Estates Dr
- 119 Southern Estates Dr
- 122 Southern Estates Dr
- 107 Southern Estates Dr
- 111 Southern Estates Dr
- 816 W Rose St
- 316 Bishop Ln
