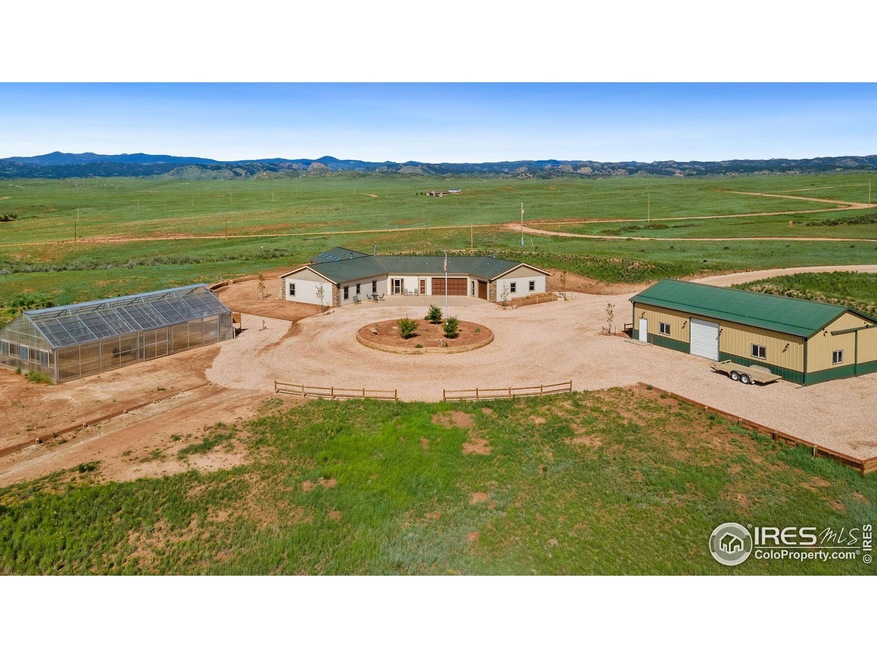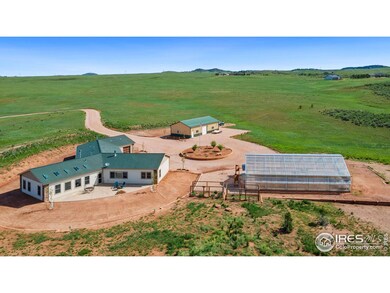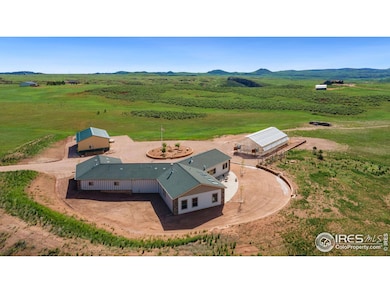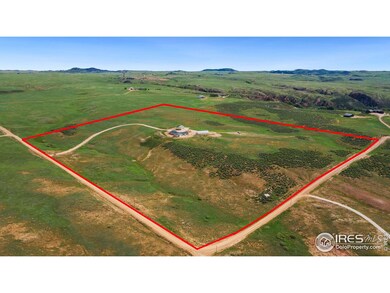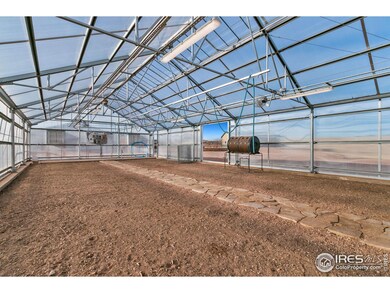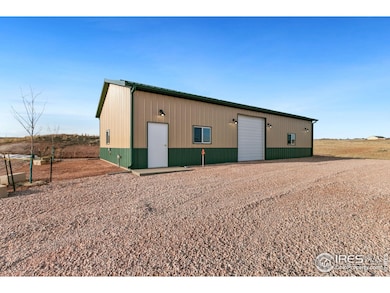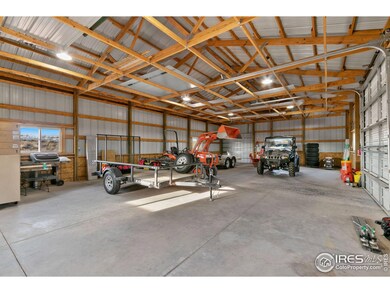
202 Roundtree Rd Livermore, CO 80536
Highlights
- Horses Allowed On Property
- Open Floorplan
- Contemporary Architecture
- 42.34 Acre Lot
- Mountain View
- Sun or Florida Room
About This Home
As of February 2025Back on the market due to contingent property not selling and at No fault of this home. Impeccably crafted with meticulous attention to detail, this stick-built ranch residence showcases a thoughtfully designed floor plan and features elegant, long-lasting finishes. Welcome to your exclusive and self-sustaining private ranch, conveniently located just 30 minutes from Fort Collins, offering a perfect blend of accessibility and seclusion. Nestled on an expansive 42-acre parcel of land, this exceptional custom contemporary home boasts awe-inspiring vistas and an abundance of open space. Every aspect of this home has been carefully considered, from the exquisite wood trim adorning the interior to the luxurious and practical cement water-heated floors. With its soaring vaulted ceilings and state-of-the-art chef's kitchen, this home seamlessly blends cutting-edge amenities with a touch of modern sophistication. The primary bedroom occupies a private wing, featuring bespoke glass doors that open to a lavish 5-piece luxury bath, a generously sized walk-in closet, and a captivating sunroom providing an idyllic vantage point for witnessing the mesmerizing transformation of the sky during sunrise and sunset. Each room offers breathtaking views through expansive windows, and strategically placed solar tubes fill the residence with invigorating natural light. In addition to the attached 3-car heated garage, a detached 30'x56' heated metal workshop ensures ample storage space for accommodating large toys and essential machinery. Furthermore, a well-appointed 61'x31' greenhouse, complete with all the necessary equipment, allows for year-round cultivation of vegetables and fruits. For those seeking versatility, this space can serve as a private gym or provide an additional indoor-outdoor retreat. Do not miss this extraordinary opportunity to own a truly exceptional custom home that effortlessly combines luxury, self-sustainability, and a prime location.
Home Details
Home Type
- Single Family
Est. Annual Taxes
- $6,564
Year Built
- Built in 2012
Lot Details
- 42.34 Acre Lot
- West Facing Home
- Wire Fence
HOA Fees
- $33 Monthly HOA Fees
Parking
- 3 Car Attached Garage
- Heated Garage
- Driveway Level
Home Design
- Contemporary Architecture
- Wood Frame Construction
- Composition Roof
- Stone
Interior Spaces
- 3,252 Sq Ft Home
- 1-Story Property
- Open Floorplan
- Ceiling Fan
- Skylights
- Double Pane Windows
- Window Treatments
- French Doors
- Family Room
- Living Room with Fireplace
- Dining Room
- Sun or Florida Room
- Mountain Views
- Storm Doors
Kitchen
- Eat-In Kitchen
- Gas Oven or Range
- Microwave
Bedrooms and Bathrooms
- 4 Bedrooms
- Walk-In Closet
- Primary bathroom on main floor
Laundry
- Laundry on main level
- Dryer
- Washer
Accessible Home Design
- Accessible Hallway
- Garage doors are at least 85 inches wide
- Accessible Doors
- No Interior Steps
Outdoor Features
- Patio
- Separate Outdoor Workshop
- Outdoor Storage
Schools
- Cache La Poudre Elementary And Middle School
- Poudre High School
Utilities
- Whole House Fan
- Radiant Heating System
- Propane
- Water Purifier is Owned
- Septic System
- High Speed Internet
- Satellite Dish
Additional Features
- Green Energy Fireplace or Wood Stove
- Horses Allowed On Property
Community Details
- Association fees include snow removal, management
- Virginia Dale Estates Subdivision
Listing and Financial Details
- Assessor Parcel Number R1627728
Map
Home Values in the Area
Average Home Value in this Area
Property History
| Date | Event | Price | Change | Sq Ft Price |
|---|---|---|---|---|
| 02/10/2025 02/10/25 | Sold | $1,098,000 | 0.0% | $338 / Sq Ft |
| 02/01/2024 02/01/24 | For Sale | $1,098,000 | -- | $338 / Sq Ft |
Tax History
| Year | Tax Paid | Tax Assessment Tax Assessment Total Assessment is a certain percentage of the fair market value that is determined by local assessors to be the total taxable value of land and additions on the property. | Land | Improvement |
|---|---|---|---|---|
| 2025 | $6,563 | $74,752 | $13,400 | $61,352 |
| 2024 | $6,563 | $74,752 | $13,400 | $61,352 |
| 2022 | $5,482 | $57,414 | $5,921 | $51,493 |
| 2021 | $5,218 | $59,066 | $6,092 | $52,974 |
| 2020 | $5,235 | $58,723 | $5,506 | $53,217 |
| 2019 | $5,259 | $58,723 | $5,506 | $53,217 |
| 2018 | $3,189 | $36,778 | $4,608 | $32,170 |
| 2017 | $3,178 | $36,778 | $4,608 | $32,170 |
| 2016 | $1,096 | $12,617 | $5,970 | $6,647 |
| 2015 | $1,088 | $12,620 | $5,970 | $6,650 |
| 2014 | $680 | $7,830 | $5,170 | $2,660 |
Mortgage History
| Date | Status | Loan Amount | Loan Type |
|---|---|---|---|
| Open | $600,000 | New Conventional |
Deed History
| Date | Type | Sale Price | Title Company |
|---|---|---|---|
| Warranty Deed | $1,098,000 | None Listed On Document | |
| Warranty Deed | $80,000 | Fidelity National Title Insu |
Similar Homes in Livermore, CO
Source: IRES MLS
MLS Number: 1002501
APN: 11130-00-044
- 1324 Ten Mile Canyon Rd
- 120 Joy Rd
- 330 Line Camp Dr
- 2052 Great Twins Rd
- 0 N Highway 287 Unit RECIR1001170
- 0 Stub Ct
- 0 Walno Ave Unit 11381145
- 0 Walno Ave Unit 1022785
- 9512 Red Mountain Rd
- 950 Meadow Creek Rd
- 0 County Road 82 E
- 0 Tbd County Rd 82 E
- 6161 Mill Creek Rd
- 7625 W County Road 80
- 2915 Weaver Ranch Rd
- 11881 Red Feather Lakes Rd
- 6215 Mill Creek Rd
- 124 Springs Ranch Rd
- 102 Bear Hollow Rd
- 0 Tbd Unit 11195158
