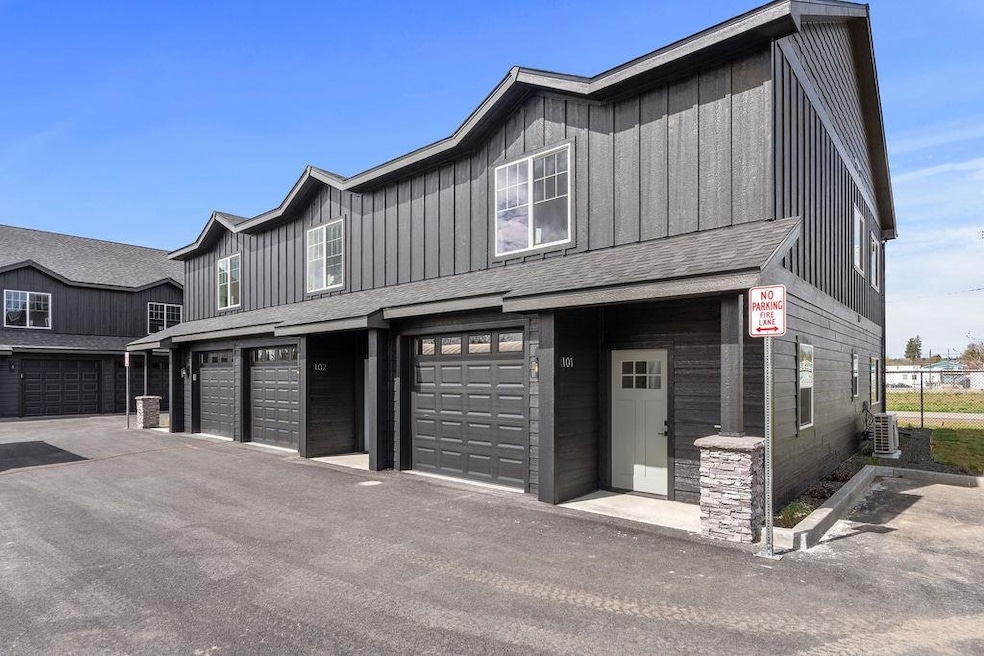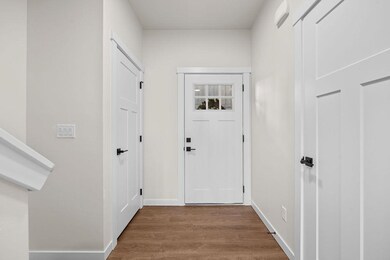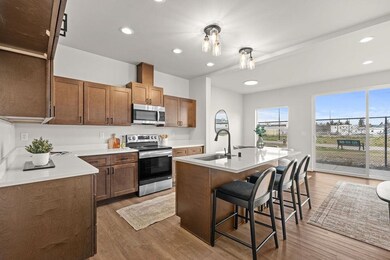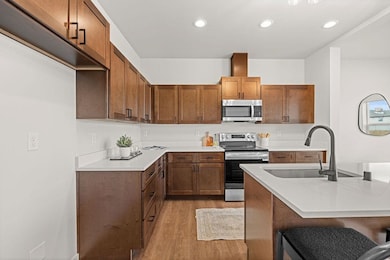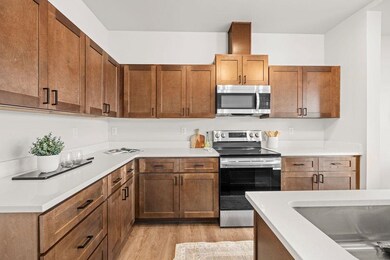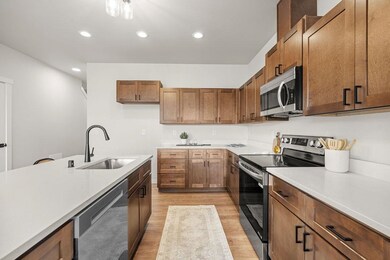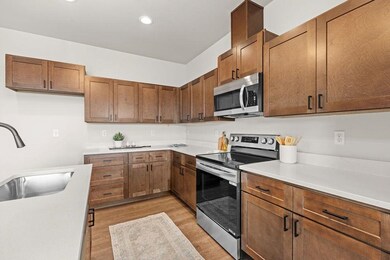
202 S Union Rd Unit Building B, Unit 102 Spokane Valley, WA 99206
Opportunity NeighborhoodEstimated payment $2,577/month
Highlights
- New Construction
- 1 Car Attached Garage
- High Speed Internet
- Solid Surface Countertops
- Zoned Heating and Cooling System
About This Home
Experience relaxed sophistication at 202 S Union Rd! This exquisite 2 bedroom, 3 bathroom townhome spans 1360+ square feet and offers a wealth of modern comforts. The expansive main living area flows into a generous kitchen with sleek hard surface countertops. The spacious primary suite offers vaulted ceilings, a luxurious ensuite bath, with a tiled shower. Enjoy convenience with second-floor laundry and an attached 1-car garage. Unwind on your private patio or explore the Appleway Trail in your backyard. Ideally located between Bowdish & Pines, with easy access to shopping and dining. 2 and 3 bedroom options available! Be among the first to claim your spot in this brand new community.
Townhouse Details
Home Type
- Townhome
Est. Annual Taxes
- $1,491
Year Built
- Built in 2024 | New Construction
HOA Fees
- $225 Monthly HOA Fees
Parking
- 1 Car Attached Garage
- Garage Door Opener
- Off-Site Parking
Home Design
- Brick Exterior Construction
- Hardboard
Interior Spaces
- 1,362 Sq Ft Home
- 2-Story Property
Kitchen
- Free-Standing Range
- Microwave
- Dishwasher
- Solid Surface Countertops
Bedrooms and Bathrooms
- 2 Bedrooms
- 3 Bathrooms
Schools
- North Pines Middle School
- University High School
Utilities
- Ductless Heating Or Cooling System
- Zoned Heating and Cooling System
- High Speed Internet
Listing and Financial Details
- Assessor Parcel Number 45211.0901
Map
Home Values in the Area
Average Home Value in this Area
Tax History
| Year | Tax Paid | Tax Assessment Tax Assessment Total Assessment is a certain percentage of the fair market value that is determined by local assessors to be the total taxable value of land and additions on the property. | Land | Improvement |
|---|---|---|---|---|
| 2024 | $1,491 | $137,000 | $135,900 | $1,100 |
| 2023 | $1,673 | $196,700 | $100,000 | $96,700 |
| 2022 | $1,676 | $168,400 | $74,000 | $94,400 |
| 2021 | $1,537 | $119,900 | $47,000 | $72,900 |
| 2020 | $63 | $109,900 | $45,000 | $64,900 |
| 2019 | $58 | $99,600 | $40,000 | $59,600 |
| 2018 | $58 | $82,400 | $30,000 | $52,400 |
| 2017 | $58 | $78,900 | $30,000 | $48,900 |
| 2016 | $58 | $76,100 | $30,000 | $46,100 |
| 2015 | $58 | $74,300 | $30,000 | $44,300 |
| 2014 | -- | $72,000 | $30,000 | $42,000 |
| 2013 | -- | $0 | $0 | $0 |
Property History
| Date | Event | Price | Change | Sq Ft Price |
|---|---|---|---|---|
| 04/10/2025 04/10/25 | For Sale | $400,000 | -- | $294 / Sq Ft |
Deed History
| Date | Type | Sale Price | Title Company |
|---|---|---|---|
| Warranty Deed | -- | First American Title |
Mortgage History
| Date | Status | Loan Amount | Loan Type |
|---|---|---|---|
| Open | $2,000,000 | Construction |
Similar Homes in the area
Source: Spokane Association of REALTORS®
MLS Number: 202514810
APN: 45211.0901
- 202 S Union Rd Unit Building C Unit 102
- 310 S Union Rd Unit 312
- 11922 E 3rd Ave
- 109 & 111 Perrine Rd
- 212 N Fox Rd
- 12202 E Main Ave
- 11816 E Valleyway Ave
- 12415 E 4th Ave
- 11207 E 6th Ave
- 120XX E 6th Ave
- 12506 E 3rd Ave
- 11021 E 5th Ct
- 11117 E 7th Ave
- 11311 E 9th Ave
- 11004 E 5th Ct
- 11823 E Alki Ave
- 1130X E 12th Ave
- 12409 E Olive Ave
- 12433 E Olive Ave Unit 33
- 12439 E Olive Ave Unit 39
