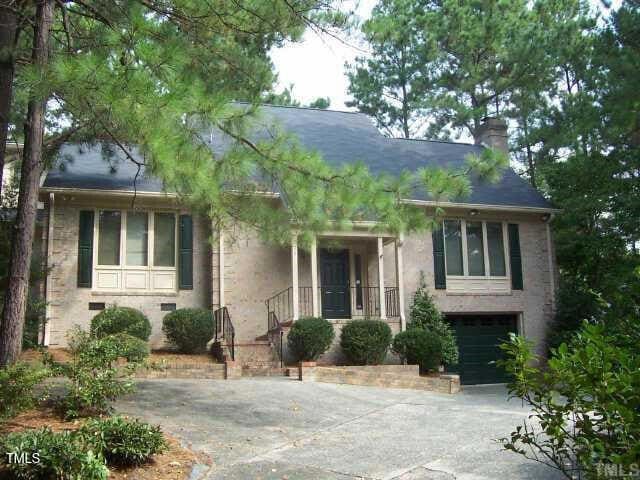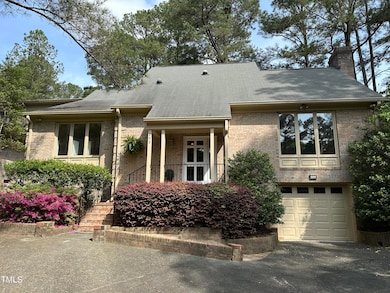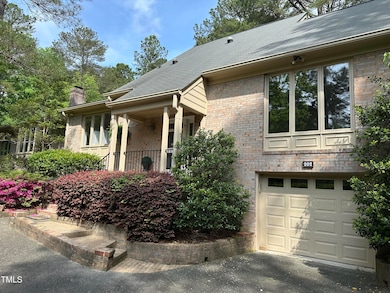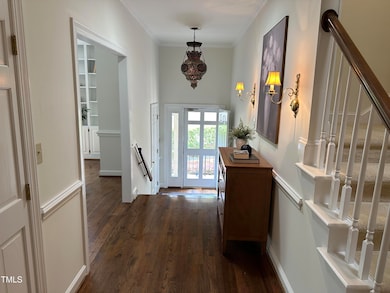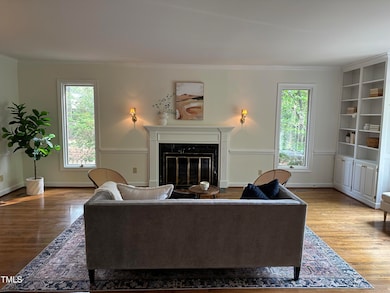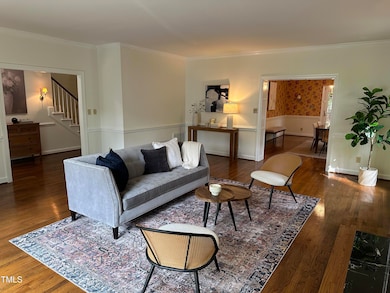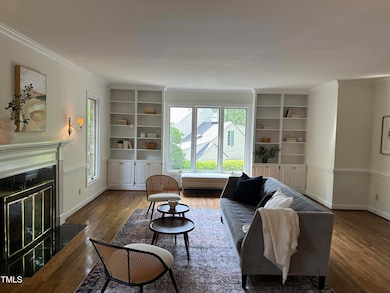
202 Selkirk Place Durham, NC 27707
Hope Valley NeighborhoodEstimated payment $3,813/month
Highlights
- In Ground Pool
- View of Trees or Woods
- Clubhouse
- Fishing
- Community Lake
- Partially Wooded Lot
About This Home
This is a hidden Durham gem located within the 50 acres of the former 9-hole Wofford Golf Course. 2629 SF with a first level main bedroom suite. There is a large hardwood floored living room with a cozy fireplace and a three large windows facing East. Two floor-to-ceiling built-in bookshelves anchor the windows. The living room leads into a formal dining room. Plenty of space for a large table, sideboard and a chest. A pocket door takes you into the breakfast room and kitchen. Solid wood cabinets with a multi-drawer pullout pantry add to this functional kitchen. Stainless steel appliances and a vented exhaust fan complete the kitchen.There is an office across from the main bedroom with bookshelves and an electric fireplace. The main bedroom has space for a king-sized bed. The main bathroom has a walk-in shower. Two full closets, a washer-dryer hookup are in within the MBR suite. Upstairs are two bedrooms that share a bath with a tub-shower. There is an exercise room or project room with a closet and there is a large (14' x 35')walk-in attic with cedar closet. On the lower level is a one-car garage beside a laundry room and a workshop with access to the crawlspace.Outside is a large, private cobblestone patio that brings Dunbarton's outdoors to you.
Open House Schedule
-
Sunday, April 27, 202511:00 am to 1:00 pm4/27/2025 11:00:00 AM +00:004/27/2025 1:00:00 PM +00:00Add to Calendar
Townhouse Details
Home Type
- Townhome
Est. Annual Taxes
- $4,065
Year Built
- Built in 1982
Lot Details
- 4,792 Sq Ft Lot
- Property fronts a private road
- 1 Common Wall
- East Facing Home
- Sloped Lot
- Partially Wooded Lot
- Few Trees
HOA Fees
- $410 Monthly HOA Fees
Parking
- 1 Car Attached Garage
- Converted Garage
- Front Facing Garage
- Garage Door Opener
- 3 Open Parking Spaces
Property Views
- Woods
- Neighborhood
Home Design
- Transitional Architecture
- Brick Exterior Construction
- Brick Foundation
- Concrete Foundation
- Pillar, Post or Pier Foundation
- Block Foundation
- Slab Foundation
- Architectural Shingle Roof
- Asphalt Roof
- Masonite
Interior Spaces
- 2-Story Property
- Wet Bar
- Built-In Features
- Bookcases
- Bar
- Crown Molding
- Smooth Ceilings
- High Ceiling
- Ceiling Fan
- Chandelier
- Window Screens
- Entrance Foyer
- Living Room with Fireplace
- Dining Room
- Home Office
- Bonus Room
- Workshop
Kitchen
- Electric Range
- Microwave
- Dishwasher
- Granite Countertops
- Disposal
Flooring
- Wood
- Parquet
- Carpet
- Concrete
- Tile
Bedrooms and Bathrooms
- 3 Bedrooms
- Primary Bedroom on Main
- Cedar Closet
- Dual Closets
- Bathtub with Shower
- Walk-in Shower
Laundry
- Laundry Room
- Laundry on main level
- Dryer
- Washer
Attic
- Attic Floors
- Unfinished Attic
Unfinished Basement
- Interior Basement Entry
- Workshop
- Laundry in Basement
- Crawl Space
Home Security
Pool
- In Ground Pool
- Saltwater Pool
Outdoor Features
- Patio
- Exterior Lighting
- Outdoor Gas Grill
- Rain Gutters
- Front Porch
Schools
- Hope Valley Elementary School
- Githens Middle School
- Jordan High School
Utilities
- Forced Air Heating and Cooling System
- Heating System Uses Natural Gas
- Heat Pump System
- Vented Exhaust Fan
- Natural Gas Connected
- Gas Water Heater
- High Speed Internet
- Phone Available
- Cable TV Available
Listing and Financial Details
- Assessor Parcel Number 0820-14-3738
Community Details
Overview
- Association fees include cable TV, internet, ground maintenance, maintenance structure, road maintenance, snow removal, storm water maintenance, trash
- Dunbarton HOA, Phone Number (919) 788-9911
- Dunbarton Townhomes Subdivision
- Maintained Community
- Community Parking
- Community Lake
- Pond Year Round
Amenities
- Picnic Area
- Trash Chute
- Clubhouse
- Meeting Room
Recreation
- Community Pool
- Fishing
- Trails
- Snow Removal
Security
- Fire and Smoke Detector
Map
Home Values in the Area
Average Home Value in this Area
Tax History
| Year | Tax Paid | Tax Assessment Tax Assessment Total Assessment is a certain percentage of the fair market value that is determined by local assessors to be the total taxable value of land and additions on the property. | Land | Improvement |
|---|---|---|---|---|
| 2024 | $4,065 | $291,441 | $45,000 | $246,441 |
| 2023 | $3,818 | $291,441 | $45,000 | $246,441 |
| 2022 | $3,730 | $291,441 | $45,000 | $246,441 |
| 2021 | $3,713 | $291,441 | $45,000 | $246,441 |
| 2020 | $3,625 | $291,441 | $45,000 | $246,441 |
| 2019 | $3,625 | $291,441 | $45,000 | $246,441 |
| 2018 | $4,290 | $316,288 | $40,000 | $276,288 |
| 2017 | $4,259 | $316,288 | $40,000 | $276,288 |
| 2016 | $4,115 | $316,288 | $40,000 | $276,288 |
| 2015 | $4,755 | $343,516 | $46,500 | $297,016 |
| 2014 | $4,755 | $343,516 | $46,500 | $297,016 |
Property History
| Date | Event | Price | Change | Sq Ft Price |
|---|---|---|---|---|
| 04/25/2025 04/25/25 | For Sale | $550,000 | -- | $180 / Sq Ft |
Deed History
| Date | Type | Sale Price | Title Company |
|---|---|---|---|
| Warranty Deed | $325,000 | None Available |
Mortgage History
| Date | Status | Loan Amount | Loan Type |
|---|---|---|---|
| Open | $250,000 | Credit Line Revolving |
About the Listing Agent

I am a full-service residential REALTOR® and work as both a Listing Agent and as a Buyer's Agent. My goal is to provide superior customer service to all of my clients, to be attentive to their needs, to protect their interests, and to negotiate on their behalf. As a listing agent, I will utilize my 50+ years of experience and connections as a local resident and marketer to bring buyers to your home. My extensive local market knowledge allows me to find the homes that best fit my buyer's needs.
Steed's Other Listings
Source: Doorify MLS
MLS Number: 10091955
APN: 123695
- 2222 Alpine Rd
- 2222 N Oak Ridge Blvd
- 114 Montrose Dr
- 218 Archdale Dr
- 2500 S Roxboro St
- 2125 S Roxboro St
- 2907 S Roxboro St
- 509 High Ridge Dr
- 122 Monticello Ave
- 2913 Wadsworth Ave
- 2415 Alpine Rd
- 3212 Oxford Dr
- 250 Barnhill St
- 2137 Charles St
- 2145 Charles St
- 3014 Hope Valley Rd
- 114 E Cornwallis Rd
- 3001 Stanford Dr
- 914 Ardmore Dr
- 2146 Charles St Unit 9
