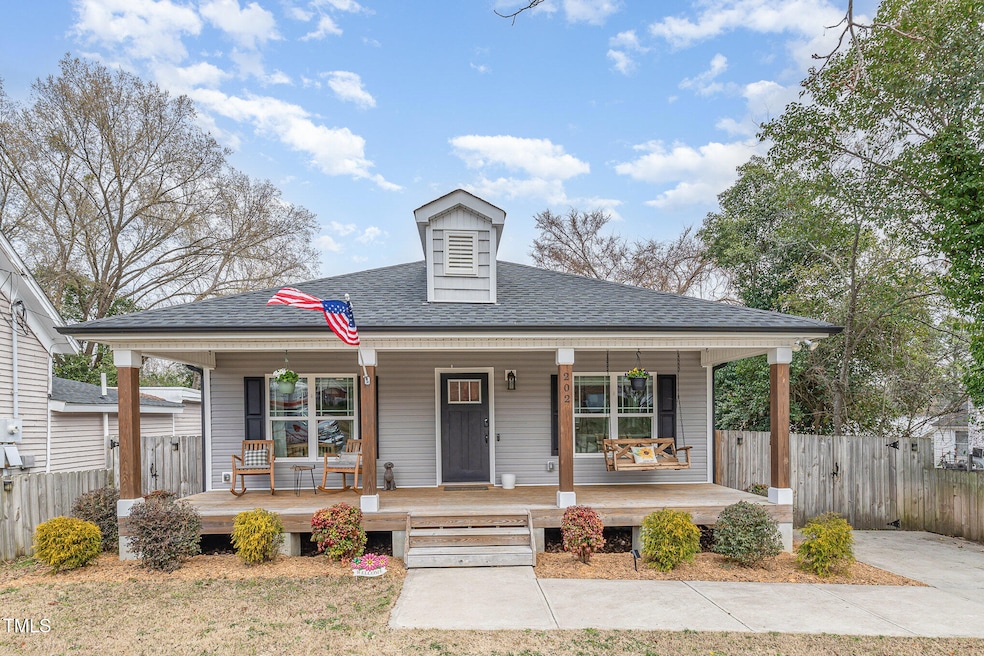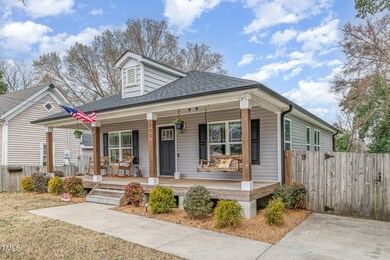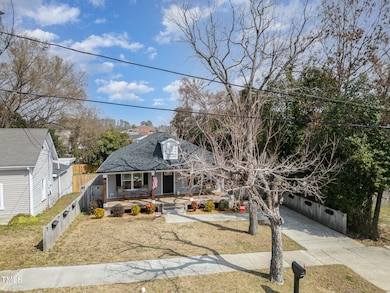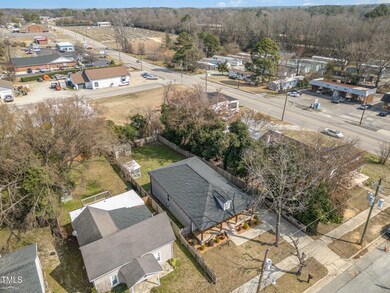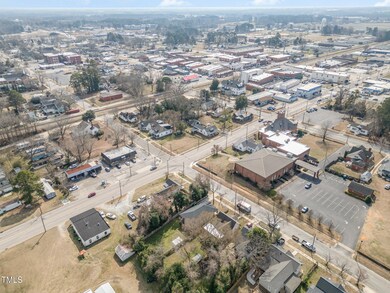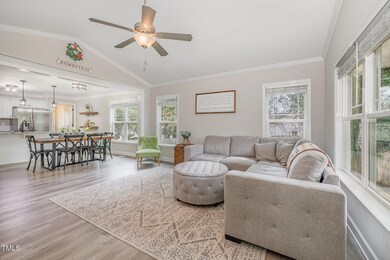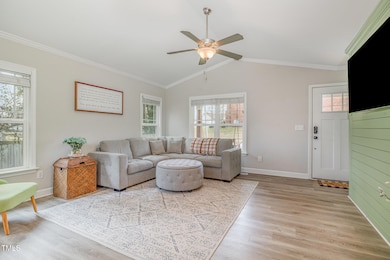
202 W Hill St Benson, NC 27504
Estimated payment $1,701/month
Highlights
- Open Floorplan
- Cathedral Ceiling
- No HOA
- Ranch Style House
- Granite Countertops
- Stainless Steel Appliances
About This Home
Location, Location, Location! A Southern Charmer just 2 block walk to downtown Benson. Home could be on a cover of a magazine. Move in ready gem. Outstanding curb appeal with welcoming full sized rocking chair front porch. Blink doorbell conveys. Open floor plan ranch that lives large. Airy with tons of natural light. Great floor plan for entertaining. LVP flooring throughout except nursery. Spacious family room with vaulted ceiling, crown molding, a beadboard accent wall and KASH Wifi enabled light switches. Nice blinds on all windows throughout the home. Kitchen features granite counter tops with tile backsplash. Counter top overhang perfect for barstools. Slow close cabinets and drawers and stainless double sink finish off a well appointed kitchen. Stainless steel appliances as well. Laundry/mud room adjacent to kitchen with doggie door in back door. Enjoy grilling on the back deck with birds eye view of private fenced in backyard. Shed and chicken coup convey. Bright spacious primary bedroom with crown molding. Ensuite with double sinks and stylish barn door to walk in closet. Adorable nursery with chair rail and built in corner shelving. Enjoy the quaint town of Benson and its famous Mule Days festival. Visit all the restaurants, shops and coffee houses and the popular community park great for family fun. Don't miss this gem. Just move right in, unpack and enjoy this beautiful home. Hurry, it won't last.
Home Details
Home Type
- Single Family
Est. Annual Taxes
- $1,692
Year Built
- Built in 2021
Lot Details
- 8,276 Sq Ft Lot
- Lot Dimensions are 53x150x53x150
- Poultry Coop
- Landscaped
- Garden
- Back Yard Fenced
Home Design
- Ranch Style House
- Block Foundation
- Architectural Shingle Roof
- Vinyl Siding
Interior Spaces
- 1,314 Sq Ft Home
- Open Floorplan
- Crown Molding
- Smooth Ceilings
- Cathedral Ceiling
- Ceiling Fan
- Double Pane Windows
- Blinds
- Window Screens
- Living Room
- Dining Room
- Pull Down Stairs to Attic
- Fire and Smoke Detector
Kitchen
- Electric Range
- Microwave
- Plumbed For Ice Maker
- Dishwasher
- Stainless Steel Appliances
- Granite Countertops
- Disposal
Flooring
- Carpet
- Luxury Vinyl Tile
Bedrooms and Bathrooms
- 3 Bedrooms
- Walk-In Closet
- 2 Full Bathrooms
- Primary bathroom on main floor
- Bathtub with Shower
Laundry
- Laundry Room
- Washer and Electric Dryer Hookup
Parking
- 2 Parking Spaces
- No Garage
- On-Street Parking
- 2 Open Parking Spaces
Outdoor Features
- Exterior Lighting
- Front Porch
Schools
- Benson Elementary And Middle School
- S Johnston High School
Utilities
- Forced Air Heating and Cooling System
- Heat Pump System
- Vented Exhaust Fan
- Cable TV Available
Community Details
- No Home Owners Association
Listing and Financial Details
- Assessor Parcel Number 01015004
Map
Home Values in the Area
Average Home Value in this Area
Tax History
| Year | Tax Paid | Tax Assessment Tax Assessment Total Assessment is a certain percentage of the fair market value that is determined by local assessors to be the total taxable value of land and additions on the property. | Land | Improvement |
|---|---|---|---|---|
| 2024 | $1,692 | $132,190 | $15,720 | $116,470 |
| 2023 | $1,692 | $132,190 | $15,720 | $116,470 |
| 2022 | $1,692 | $0 | $0 | $0 |
| 2021 | $201 | $15,720 | $15,720 | $0 |
| 2020 | $203 | $15,720 | $15,720 | $0 |
| 2019 | $203 | $15,720 | $15,720 | $0 |
| 2018 | $208 | $15,720 | $15,720 | $0 |
| 2017 | $208 | $15,720 | $15,720 | $0 |
| 2016 | $206 | $15,720 | $15,720 | $0 |
| 2014 | -- | $15,720 | $15,720 | $0 |
Property History
| Date | Event | Price | Change | Sq Ft Price |
|---|---|---|---|---|
| 03/22/2025 03/22/25 | Pending | -- | -- | -- |
| 03/05/2025 03/05/25 | For Sale | $280,000 | -5.1% | $213 / Sq Ft |
| 12/14/2023 12/14/23 | Off Market | $295,000 | -- | -- |
| 12/14/2023 12/14/23 | Off Market | $264,000 | -- | -- |
| 11/29/2022 11/29/22 | Sold | $295,000 | -1.6% | $230 / Sq Ft |
| 10/28/2022 10/28/22 | Pending | -- | -- | -- |
| 10/18/2022 10/18/22 | Price Changed | $299,900 | -1.7% | $233 / Sq Ft |
| 08/18/2022 08/18/22 | For Sale | $305,000 | +15.5% | $237 / Sq Ft |
| 11/10/2021 11/10/21 | Sold | $264,000 | +5.6% | $205 / Sq Ft |
| 10/13/2021 10/13/21 | Pending | -- | -- | -- |
| 10/05/2021 10/05/21 | Price Changed | $250,000 | -9.1% | $195 / Sq Ft |
| 07/20/2021 07/20/21 | For Sale | $275,000 | -- | $214 / Sq Ft |
Deed History
| Date | Type | Sale Price | Title Company |
|---|---|---|---|
| Warranty Deed | $295,000 | -- | |
| Warranty Deed | $264,000 | None Available | |
| Warranty Deed | $10,000 | None Available | |
| Deed | -- | -- |
Mortgage History
| Date | Status | Loan Amount | Loan Type |
|---|---|---|---|
| Open | $295,000 | New Conventional | |
| Previous Owner | $255,189 | FHA |
About the Listing Agent

As a real estate agent, I work and live for the love of home. I'm your trusted advisor, your practiced negotiator, your skilled house-hunter and your neighborhood expert. Whether you're buying, selling, renting or just looking, I'll diligently work for you every step of your journey home. Working with me, you'll also gain the backing of the Long & Foster family. That's a family of real estate professionals across Mid-Atlantic and Northeast, from New Jersey to right here in North Carolina. A
Howie's Other Listings
Source: Doorify MLS
MLS Number: 10080048
APN: 01015004
- 204 W Hill St
- 509 N Elm St
- 309 W Parrish Dr
- 609 W Main St
- 205 N Augusta Ave
- 0 S Dunn St
- 520 S Lincoln St
- 504 W Brocklyn St
- 302 S Pine St
- 2865 N Carolina 50
- 1284 N Carolina 50
- 104 S Pine St
- 104 N Buggy Dr Unit 72p
- 141 Benson Village Dr Unit 76p
- 143 Benson Village Dr Unit 77p
- 897 W Main St
- 808 N Lincoln St
- 209 Carolyn Dr
- 140 Dogeye Rd
- 209 S Eastwood Dr
