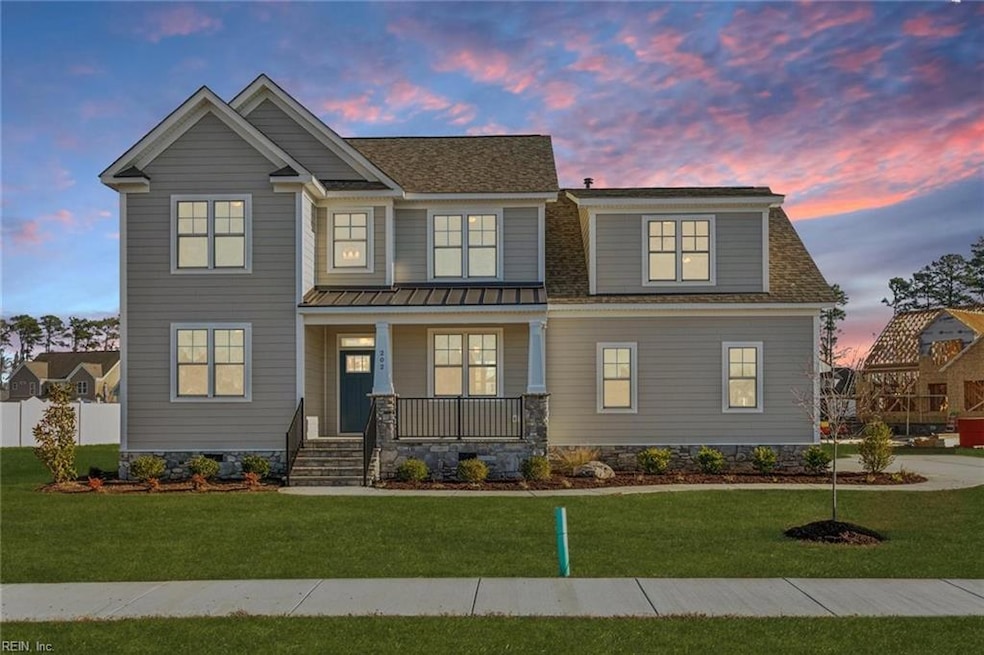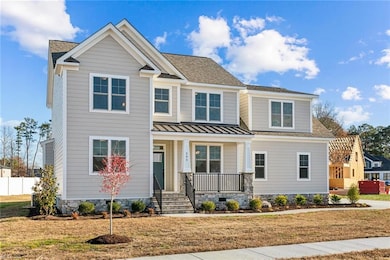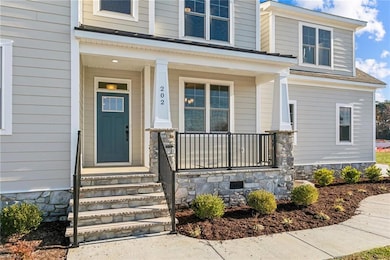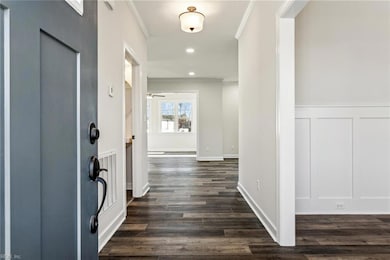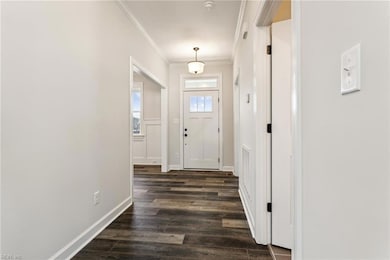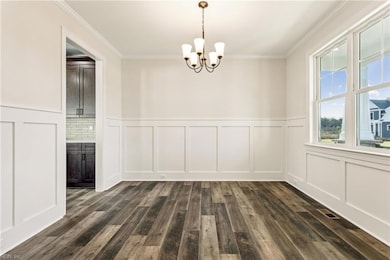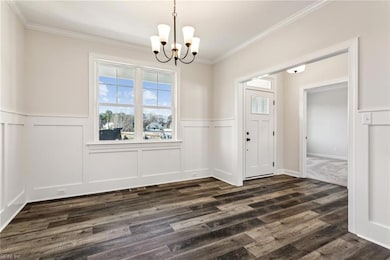
202 William Storrs Rd Yorktown, VA 23693
Tabb NeighborhoodEstimated payment $4,897/month
Highlights
- New Construction
- Craftsman Architecture
- Central Air
- Mt. Vernon Elementary School Rated A
- 1 Fireplace
- 2 Car Attached Garage
About This Home
Turn-key new construction house ready for immediate occupancy located in the sought-after Tabb School District of York County. 4 bedrooms with large room over the garage that could be used as an additional bedroom or Gameroom. This community is set on the bank of Poquoson River, located one mile from Tabb docks offering easy access for boating and water activities. Neighborhood has walking trails connecting Mt. Vernon elementary, Tabb Middle, and High School as well as other planned amenities to come. Don't miss your opportunity at a new home in this premier neighborhood.
Home Details
Home Type
- Single Family
Est. Annual Taxes
- $150
Year Built
- Built in 2024 | New Construction
HOA Fees
- $150 Monthly HOA Fees
Home Design
- Craftsman Architecture
- Traditional Architecture
- Asphalt Shingled Roof
Interior Spaces
- 3,000 Sq Ft Home
- 2-Story Property
- 1 Fireplace
- Crawl Space
- Washer and Dryer Hookup
Kitchen
- Gas Range
- Dishwasher
Flooring
- Carpet
- Laminate
Bedrooms and Bathrooms
- 4 Bedrooms
- 3 Full Bathrooms
Parking
- 2 Car Attached Garage
- Parking Available
- Off-Street Parking
Schools
- Mount Vernon Elementary School
- Tabb Middle School
- Tabb High School
Utilities
- Central Air
- Heating System Uses Natural Gas
- Gas Water Heater
Community Details
- All Others Area 112 Subdivision
Map
Home Values in the Area
Average Home Value in this Area
Tax History
| Year | Tax Paid | Tax Assessment Tax Assessment Total Assessment is a certain percentage of the fair market value that is determined by local assessors to be the total taxable value of land and additions on the property. | Land | Improvement |
|---|---|---|---|---|
| 2024 | $5,235 | $759,700 | $176,400 | $583,300 |
Property History
| Date | Event | Price | Change | Sq Ft Price |
|---|---|---|---|---|
| 04/18/2025 04/18/25 | For Sale | $849,900 | -- | $283 / Sq Ft |
Similar Homes in Yorktown, VA
Source: Real Estate Information Network (REIN)
MLS Number: 10579206
APN: T04D-2678-2183
- 101 Goffigans Trace
- 103 Goffigans Trace
- 203 William Storrs Rd
- 107 Goffigans Trace
- 113 Goffigans Trace
- 107 William Storrs Rd
- 104 William Storrs Rd
- 142 Lawson Dr
- 115 Myers Rd
- 106 Le Roy Dr
- 820 Showalter Rd
- 113 Lindsay Landing Ln
- 207 Heavens Way
- 314 Lakeland Crescent
- 208 Tristen Dr
- 104 Bill Sours Dr
- 314 Riverside Dr
- 301 Melinda Ln
- 134 Hedgerow Ln
- 101 Tiger Paw Path
