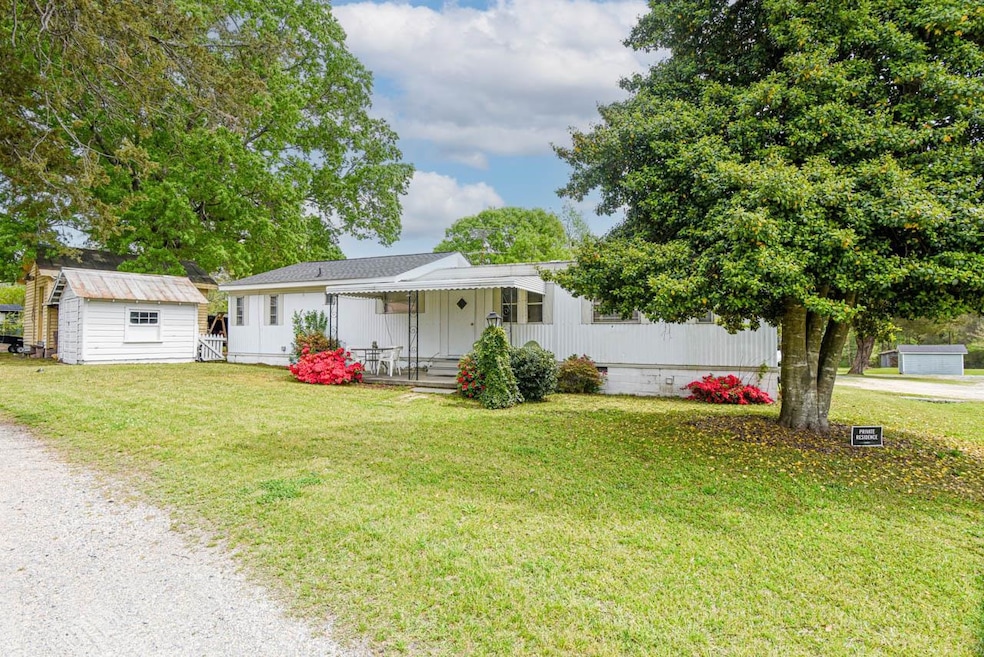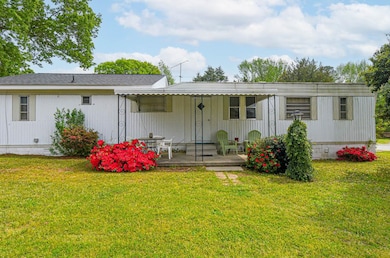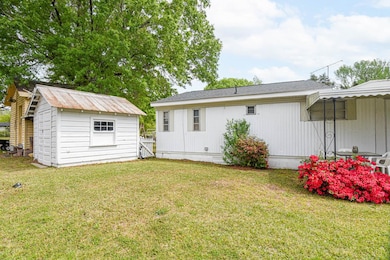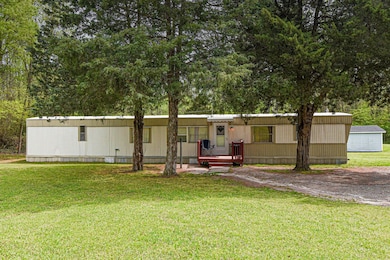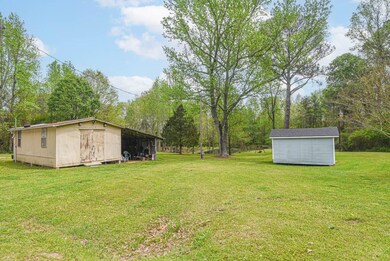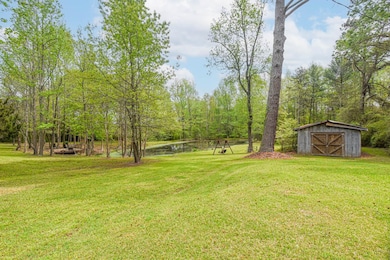
202 Wilsons Mills Rd Smithfield, NC 27577
Estimated payment $2,080/month
Highlights
- 2.85 Acre Lot
- Main Floor Primary Bedroom
- Wood Siding
- Craftsman Architecture
- No HOA
- No Heating
About This Home
Discover a unique investment opportunity at 202 Wilson's Mills Road, offering not just one, but three homes nestled on a sprawling 2.5-acre estate. This property presents a remarkable chance for both seasoned investors and those looking to embark on their real estate journey.
One of the three houses boasts 2 bedrooms and 2 bathrooms, providing ample space and privacy for occupants. The other 2 homes are 3 bedrooms The thoughtful layout ensures comfort and practicality, making these homes a perfect fit for anyone. With two parking spaces available per house, residents will enjoy the convenience and accessibility this property offers.
Spanning a compact yet efficient 900 square feet each, these homes are designed to maximize space without compromising on the quality of living. The expansive outdoor area surrounding the properties offers a serene and picturesque setting, ideal for leisure activities, gardening, or simply enjoying the tranquility of nature.
Situated in a location that balances seclusion with accessibility, 202 Wilson's Mills Road is just moments away from local amenities and services. This ensures that while you relish in the peacefulness of your surroundings, you're never too far from everything you need.
This property represents an excellent investment with potential for both immediate returns and long-term growth. Whether you're looking to expand your portfolio or seeking a multi-family living arrangement, this unique offering caters to a wide array of needs and aspirations.
Embrace the opportunity to own a piece of tranquility while securing your financial future. Explore the possibilities that await at 202 Wilson's Mills Road.
Home Details
Home Type
- Single Family
Est. Annual Taxes
- $1,510
Year Built
- Built in 1950
Lot Details
- 2.85 Acre Lot
Home Design
- Craftsman Architecture
- Block Foundation
- Metal Roof
- Wood Siding
Interior Spaces
- 968 Sq Ft Home
- 1.5-Story Property
- Laminate Flooring
Bedrooms and Bathrooms
- 3 Bedrooms
- Primary Bedroom on Main
- 2 Full Bathrooms
Parking
- 2 Parking Spaces
- Carport
- 2 Open Parking Spaces
Schools
- Wilsons Mill Elementary School
- Smithfield Middle School
- Smithfield Selma High School
Utilities
- No Cooling
- No Heating
Community Details
- No Home Owners Association
Listing and Financial Details
- Assessor Parcel Number 15080035
Map
Home Values in the Area
Average Home Value in this Area
Tax History
| Year | Tax Paid | Tax Assessment Tax Assessment Total Assessment is a certain percentage of the fair market value that is determined by local assessors to be the total taxable value of land and additions on the property. | Land | Improvement |
|---|---|---|---|---|
| 2024 | $1,384 | $110,640 | $52,970 | $57,670 |
| 2023 | $1,407 | $110,640 | $52,970 | $57,670 |
| 2022 | $1,523 | $116,120 | $55,300 | $60,820 |
| 2021 | $1,492 | $113,790 | $55,300 | $58,490 |
| 2020 | $1,527 | $113,790 | $55,300 | $58,490 |
| 2019 | $1,542 | $113,790 | $55,300 | $58,490 |
| 2018 | $0 | $97,280 | $42,130 | $55,150 |
| 2017 | $1,327 | $97,280 | $42,130 | $55,150 |
| 2016 | $1,327 | $97,280 | $42,130 | $55,150 |
| 2015 | $1,328 | $97,280 | $42,130 | $55,150 |
| 2014 | -- | $97,280 | $42,130 | $55,150 |
Property History
| Date | Event | Price | Change | Sq Ft Price |
|---|---|---|---|---|
| 01/07/2024 01/07/24 | Price Changed | $350,000 | 0.0% | $362 / Sq Ft |
| 01/07/2024 01/07/24 | For Sale | $350,000 | -22.2% | $362 / Sq Ft |
| 12/22/2023 12/22/23 | Pending | -- | -- | -- |
| 12/14/2023 12/14/23 | Off Market | $449,900 | -- | -- |
| 06/28/2023 06/28/23 | For Sale | $449,900 | -- | $465 / Sq Ft |
Deed History
| Date | Type | Sale Price | Title Company |
|---|---|---|---|
| Warranty Deed | $9,000 | Ashley Emery D | |
| Warranty Deed | $65,000 | None Available |
Mortgage History
| Date | Status | Loan Amount | Loan Type |
|---|---|---|---|
| Previous Owner | $52,499 | Purchase Money Mortgage | |
| Previous Owner | $18,875 | Credit Line Revolving |
Similar Homes in Smithfield, NC
Source: Doorify MLS
MLS Number: 2518895
APN: 15080035
- 87 S Cousins Ct
- 363 Avery Meadows Dr
- 00 W Market St
- 215 Britt St
- 211 Britt St
- 124 Strickland Dr
- 701 Wilsons Mills Rd
- 200 Pace St
- 153 Jackson Pond Dr
- 215 Longview Dr
- 0 Stancil St
- 322 Pace St
- 0 Powell St
- 120 W Saltgrass Ln
- 130 W Saltgrass Ln
- 140 W Saltgrass Ln
- 150 W Saltgrass Ln
- 160 W Saltgrass Ln
- 214 Woodcrest Ave
- 0 Hartley Dr Unit 10073316
