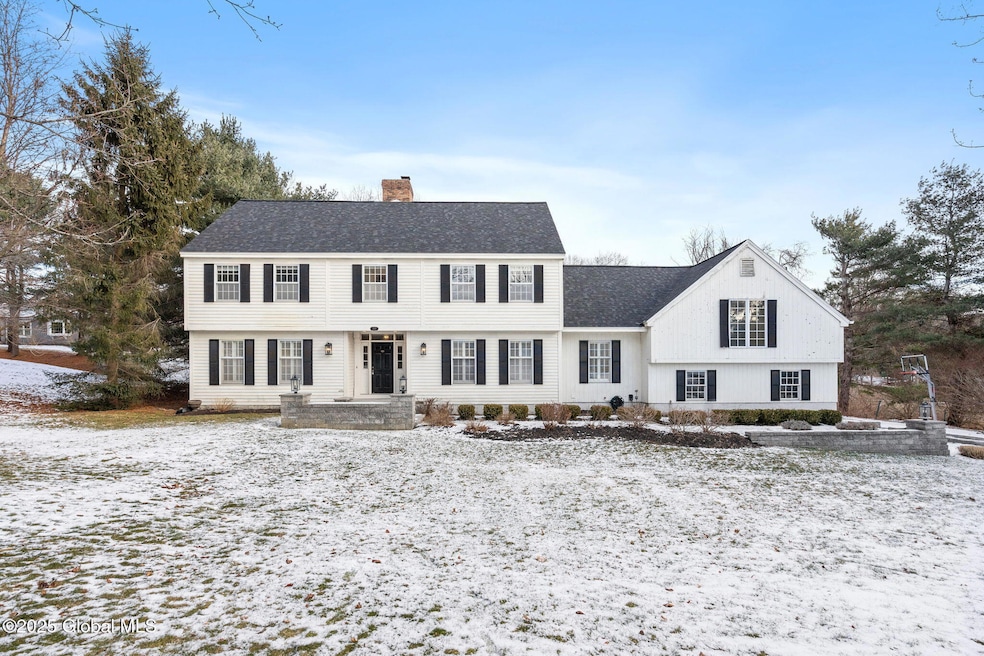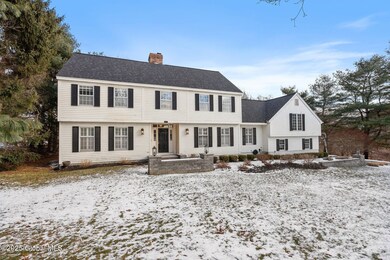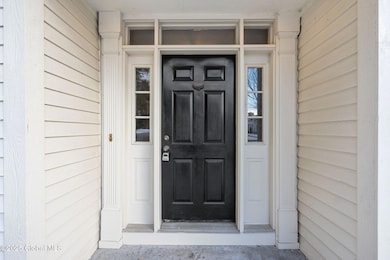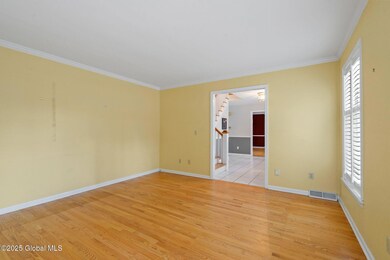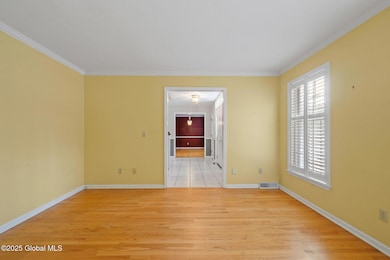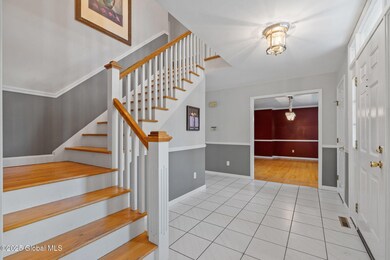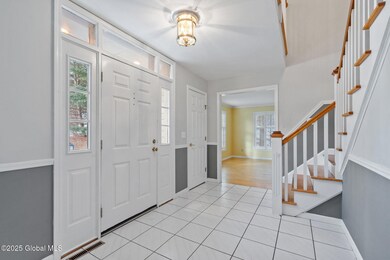
202 Wormer Rd Voorheesville, NY 12186
Voorheesville NeighborhoodHighlights
- In Ground Pool
- Colonial Architecture
- Wood Flooring
- Voorheesville Elementary School Rated A-
- Deck
- Full Attic
About This Home
As of April 2025Discover this beautiful Colonial-style home located in the highly sought-after Weatherfield subdivision. Walk in to this spacious home that boasts timeless architectural details, a welcoming layout, and an ideal location. Spacious living areas, modern amenities, and a picturesque setting, this home offers comfort and elegance. Perfect for families or those who love to entertain, it features an in ground salt water pool and beautifully landscaped backyard. Come see this home and experience what exceptional potential it has to offer.
Home Details
Home Type
- Single Family
Est. Annual Taxes
- $11,994
Year Built
- Built in 1988
Lot Details
- 0.54 Acre Lot
- Property fronts a private road
- Gated Home
- Back Yard Fenced
- Landscaped
- Level Lot
- Cleared Lot
HOA Fees
- $23 Monthly HOA Fees
Parking
- 3 Car Attached Garage
- Garage Door Opener
- Driveway
- Off-Street Parking
Home Design
- Colonial Architecture
- Wood Siding
- Concrete Perimeter Foundation
- Asphalt
Interior Spaces
- Chair Railings
- 2 Fireplaces
- Wood Burning Fireplace
- Plantation Shutters
- French Doors
- Entrance Foyer
- Family Room
- Living Room
- Game Room
- Full Attic
- Home Security System
Kitchen
- Eat-In Kitchen
- Built-In Gas Oven
- Cooktop
- Microwave
- Dishwasher
- Kitchen Island
- Stone Countertops
Flooring
- Wood
- Carpet
- Linoleum
- Ceramic Tile
- Vinyl
Bedrooms and Bathrooms
- 4 Bedrooms
- Primary bedroom located on second floor
- Walk-In Closet
- Bathroom on Main Level
- Ceramic Tile in Bathrooms
Laundry
- Laundry Room
- Laundry on upper level
- Washer and Dryer Hookup
Finished Basement
- Heated Basement
- Walk-Out Basement
- Basement Fills Entire Space Under The House
- Interior and Exterior Basement Entry
Outdoor Features
- In Ground Pool
- Deck
- Patio
- Exterior Lighting
Schools
- Voorheesville Elementary School
- Voorheesville High School
Utilities
- Forced Air Heating and Cooling System
- Heating System Uses Natural Gas
- Underground Utilities
- 200+ Amp Service
- Gas Water Heater
- High Speed Internet
- Cable TV Available
Community Details
- Association fees include ground maintenance
Listing and Financial Details
- Legal Lot and Block 8.000 / 1
- Assessor Parcel Number 013089 62.09-1-8
Map
Home Values in the Area
Average Home Value in this Area
Property History
| Date | Event | Price | Change | Sq Ft Price |
|---|---|---|---|---|
| 04/04/2025 04/04/25 | Sold | $570,000 | -5.0% | $194 / Sq Ft |
| 01/28/2025 01/28/25 | Pending | -- | -- | -- |
| 01/17/2025 01/17/25 | For Sale | $599,900 | -- | $204 / Sq Ft |
Tax History
| Year | Tax Paid | Tax Assessment Tax Assessment Total Assessment is a certain percentage of the fair market value that is determined by local assessors to be the total taxable value of land and additions on the property. | Land | Improvement |
|---|---|---|---|---|
| 2024 | $11,005 | $425,000 | $85,000 | $340,000 |
| 2023 | $11,005 | $425,000 | $85,000 | $340,000 |
| 2022 | $11,185 | $425,000 | $85,000 | $340,000 |
| 2021 | $11,234 | $425,000 | $85,000 | $340,000 |
| 2020 | $11,036 | $425,000 | $85,000 | $340,000 |
| 2019 | $9,499 | $425,000 | $85,000 | $340,000 |
| 2018 | $2,308 | $420,700 | $84,100 | $336,600 |
| 2017 | $0 | $550,200 | $110,000 | $440,200 |
| 2016 | $17,708 | $550,200 | $110,000 | $440,200 |
| 2015 | -- | $550,200 | $110,000 | $440,200 |
| 2014 | -- | $550,200 | $110,000 | $440,200 |
Mortgage History
| Date | Status | Loan Amount | Loan Type |
|---|---|---|---|
| Open | $20,000 | Unknown | |
| Open | $30,000 | Credit Line Revolving | |
| Closed | $64,328 | New Conventional |
Deed History
| Date | Type | Sale Price | Title Company |
|---|---|---|---|
| Deed | $349,000 | John J Gable |
About the Listing Agent

I'm an expert real estate agent with Core Real Estate Team in all of Upstate, NY and the nearby area. I provide home-buyers and sellers with professional, responsive and attentive real estate services. Want an agent who'll really listen to what you want in a home? Need an agent who knows how to effectively market your home so it sells? Give me a call! I'm eager to help and would love to talk to you.
Jamie's Other Listings
Source: Global MLS
MLS Number: 202510869
APN: 013089-062-009-0001-008-000-0000
- 39 Wormer Rd
- 277 Longhouse Ln
- 17 N Main St
- 205 Longhouse Ln
- 162 Kennewyck Cir
- 1045 Krumkill Rd
- 76 State Farm Rd
- 1 S Main St
- 5995 State Farm Rd
- 1 Prospect St
- 37 Pleasant St
- 7 Smith Ln
- L19.4 Hilton Rd
- L19.3 Hilton Rd
- L19.2 Hilton Rd
- 4 Jani Ln
- 142 Solarview Ln
- 425A Bullock Rd
- L40.2 Bullock Rd
- 125 Solarview Ln
