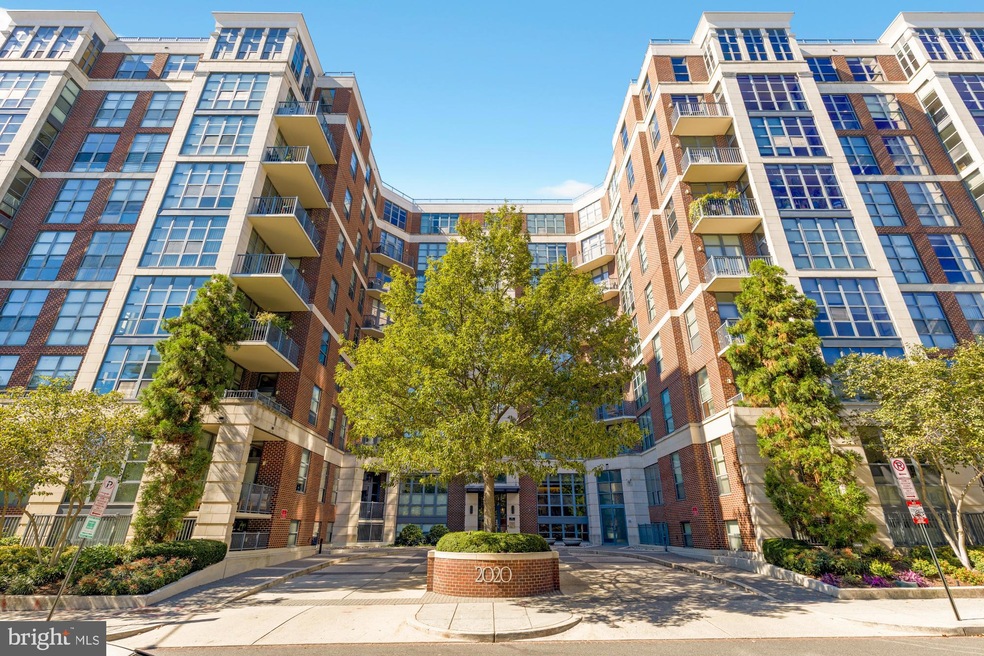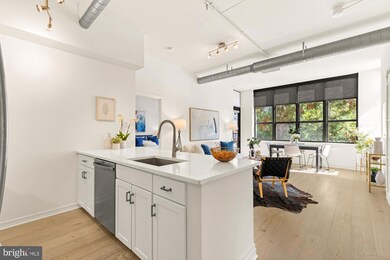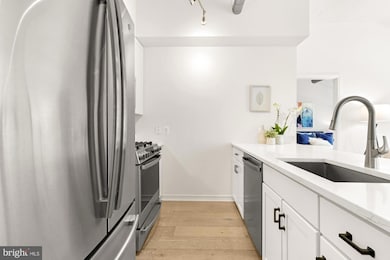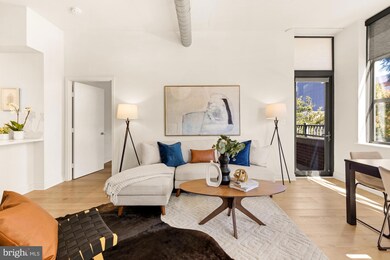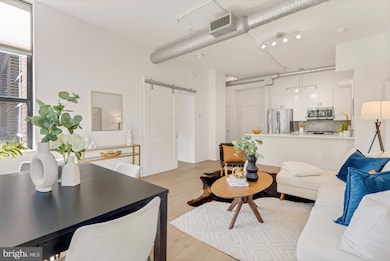
2020 Lofts 2020 12th St NW Unit 208 Washington, DC 20009
U Street NeighborhoodHighlights
- Fitness Center
- 1-minute walk to U Street
- Open Floorplan
- Rooftop Deck
- Gourmet Kitchen
- 3-minute walk to Harrison Recreation Center
About This Home
As of February 2025Welcome home to this true two bedroom + two bathroom unit offering the best of urban living with modern finishes and generous storage. At almost 1000 SF, this floor plan provides an ideal layout with sun-soaked bedrooms on opposite sides of the unit which allows for privacy. The unit conveys with a dedicated garage parking space, assigned storage unit, and a private balcony. The current owners have modernized the unit with new white oak hardwood floors throughout, a renovated kitchen with large island and new stainless steel appliances, and updated bathrooms. In addition, the HVAC system was replaced in July 2022, the entire unit has been freshly painted, and a new washer and dryer were recently installed in the Spring. 2020 Lofts is a full-service luxury building with a staffed front desk, on-site property manager, business center, fitness room, and party room. With one of the best rooftops in the city, you'll have access to a grilling area, lounge seating, common kitchen, and sweeping views of Washington, DC and the July 4th Fireworks. The monthly condo fee includes water, cable TV, and high-speed internet. Live just one block from the U Street Metro (Yellow/Green Line) and just a few blocks to Whole Foods, Trader Joe's, and nearby dining and shopping on the 14th Street Corridor.
Property Details
Home Type
- Condominium
Est. Annual Taxes
- $4,703
Year Built
- Built in 2005 | Remodeled in 2020
HOA Fees
- $887 Monthly HOA Fees
Parking
- Assigned parking located at #130
- Basement Garage
- Side Facing Garage
- Garage Door Opener
- Off-Street Parking
- Parking Space Conveys
- Secure Parking
Home Design
- Contemporary Architecture
- Brick Exterior Construction
Interior Spaces
- 982 Sq Ft Home
- Property has 1 Level
- Open Floorplan
- Window Treatments
- Combination Dining and Living Room
- Engineered Wood Flooring
- Intercom
Kitchen
- Gourmet Kitchen
- Stove
- Microwave
- Ice Maker
- Dishwasher
- Kitchen Island
- Upgraded Countertops
- Disposal
Bedrooms and Bathrooms
- 2 Main Level Bedrooms
- En-Suite Bathroom
- Walk-In Closet
- 2 Full Bathrooms
- Hydromassage or Jetted Bathtub
- Walk-in Shower
Laundry
- Laundry on main level
- Dryer
- Washer
Outdoor Features
- Rooftop Deck
- Outdoor Storage
- Outdoor Grill
Utilities
- Central Air
- Heat Pump System
- Natural Gas Water Heater
Additional Features
- Accessible Elevator Installed
- Property is in excellent condition
Listing and Financial Details
- Tax Lot 2042
- Assessor Parcel Number 0273//2042
Community Details
Overview
- Association fees include cable TV, common area maintenance, exterior building maintenance, high speed internet, lawn maintenance, management, reserve funds, snow removal, trash
- Mid-Rise Condominium
- 2020 Lofts Condominium Condos
- Old City 2 Community
- Old City #2 Subdivision
- Property Manager
Amenities
- Community Center
- 2 Elevators
Recreation
Pet Policy
- Dogs and Cats Allowed
Security
- Security Service
- Front Desk in Lobby
Map
About 2020 Lofts
Home Values in the Area
Average Home Value in this Area
Property History
| Date | Event | Price | Change | Sq Ft Price |
|---|---|---|---|---|
| 02/27/2025 02/27/25 | Sold | $662,000 | -3.8% | $674 / Sq Ft |
| 01/18/2025 01/18/25 | Pending | -- | -- | -- |
| 10/10/2024 10/10/24 | For Sale | $688,000 | -- | $701 / Sq Ft |
Tax History
| Year | Tax Paid | Tax Assessment Tax Assessment Total Assessment is a certain percentage of the fair market value that is determined by local assessors to be the total taxable value of land and additions on the property. | Land | Improvement |
|---|---|---|---|---|
| 2024 | $4,703 | $655,520 | $196,660 | $458,860 |
| 2023 | $4,768 | $659,630 | $197,890 | $461,740 |
| 2022 | $5,041 | $685,580 | $205,670 | $479,910 |
| 2021 | $4,850 | $660,240 | $198,070 | $462,170 |
| 2020 | $4,800 | $640,430 | $192,130 | $448,300 |
| 2019 | $4,872 | $648,030 | $194,410 | $453,620 |
| 2018 | $4,710 | $627,510 | $0 | $0 |
| 2017 | $4,611 | $614,920 | $0 | $0 |
| 2016 | $4,349 | $583,300 | $0 | $0 |
| 2015 | $4,080 | $551,360 | $0 | $0 |
| 2014 | $3,883 | $527,020 | $0 | $0 |
Mortgage History
| Date | Status | Loan Amount | Loan Type |
|---|---|---|---|
| Open | $397,200 | New Conventional | |
| Previous Owner | $96,000 | Credit Line Revolving | |
| Previous Owner | $467,762 | New Conventional | |
| Previous Owner | $484,000 | New Conventional | |
| Previous Owner | $514,249 | FHA | |
| Previous Owner | $509,850 | FHA | |
| Previous Owner | $311,150 | New Conventional |
Deed History
| Date | Type | Sale Price | Title Company |
|---|---|---|---|
| Deed | $662,000 | Old Republic National Title | |
| Special Warranty Deed | $519,220 | -- | |
| Warranty Deed | $448,425 | -- |
Similar Homes in Washington, DC
Source: Bright MLS
MLS Number: DCDC2159460
APN: 0273-2042
- 2020 12th St NW Unit 506
- 2020 12th St NW Unit 618
- 2020 12th St NW Unit 117
- 2020 12th St NW Unit 109
- 1208 V St NW
- 2015 13th St NW Unit 3
- 2015 13th St NW Unit 2
- 2035 13th St NW Unit 4
- 2004 11th St NW Unit 439
- 2004 11th St NW Unit 339
- 2004 11th St NW Unit 326
- 2100 11th St NW Unit 108
- 1937 12th St NW Unit 1
- 2127 12th Place NW
- 2136 12th Place NW
- 2005 11th St NW Unit 307
- 2005 11th St NW Unit 203
- 2005 11th St NW Unit 206
- 2005 11th St NW Unit 501
- 2005 11th St NW Unit 403
