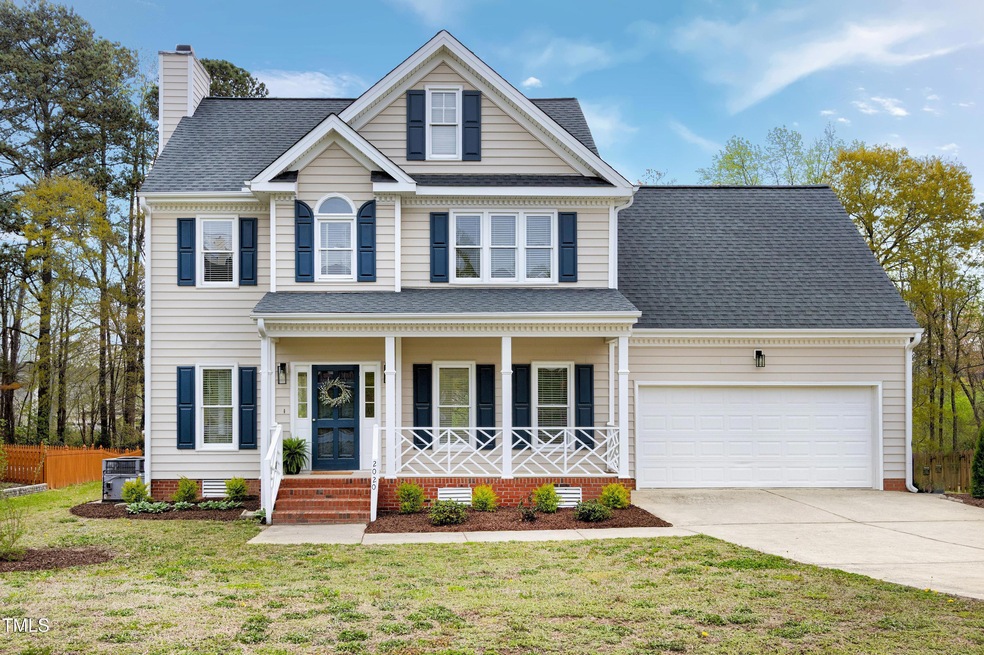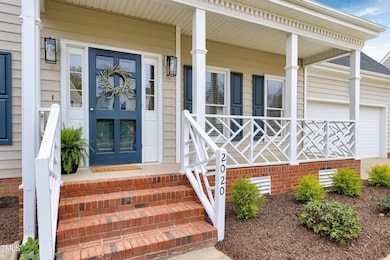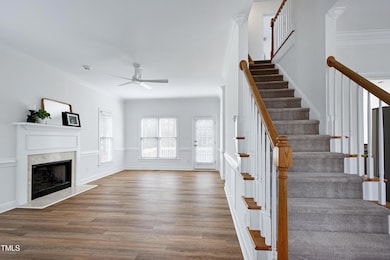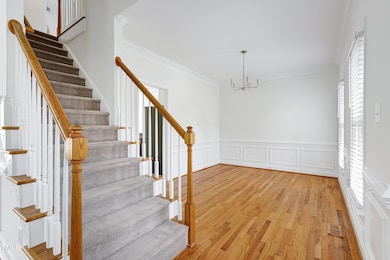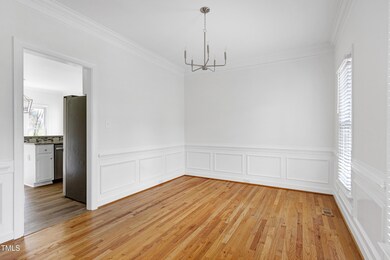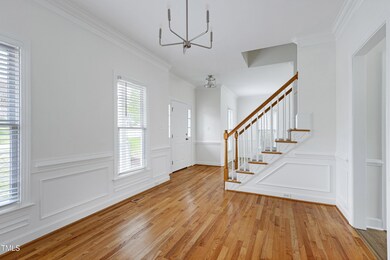
2020 Battlewood Rd Apex, NC 27523
West Cary NeighborhoodEstimated payment $3,406/month
Highlights
- Outdoor Pool
- Finished Room Over Garage
- Deck
- Salem Elementary Rated A
- Clubhouse
- Transitional Architecture
About This Home
Move-in ready, beautifully updated home in Apex's favorite Charleston Village community! As you arrive, note the great curb appeal and a charming front porch. Step inside to find hardwood floors in the foyer and dining room, where a beautiful chandelier, wainscoting and crown molding add an elegant touch. The rest of the main level features brand-new luxury vinyl plank flooring and new light fixtures.
The spacious family room features a cozy fireplace with gas logs, and it opens to a brand-new deck overlooking a large, flat backyard—perfect for entertaining. The kitchen is a chef's delight with white cabinetry, tiled backsplash, a breakfast area overlooking the backyard, and new stainless steel appliances, including a dishwasher, range, and microwave.
Upstairs, the large primary suite features a walk-in closet and a private bath with a soaking tub, separate shower, double vanity sink, and updated lighting and mirrors. Two additional bedrooms share a hall bath, while a spacious bonus room offers endless possibilities for a playroom, media room, or home office. The laundry room is also conveniently located on the second floor.
Additional highlights include a two-car garage with a side door for extra access and a freshly painted interior with updated exterior lighting. Enjoy all that Charleston Village has to offer, including a neighborhood clubhouse and pool.
With top-rated schools and easy access to shopping, dining, and major highways, this home offers the perfect balance of convenience and comfort. Welcome home!
Home Details
Home Type
- Single Family
Est. Annual Taxes
- $4,433
Year Built
- Built in 1999
Lot Details
- Landscaped
- Rectangular Lot
- Level Lot
- Private Yard
- Back and Front Yard
HOA Fees
- $51 Monthly HOA Fees
Parking
- 2 Car Attached Garage
- Finished Room Over Garage
- Front Facing Garage
- Garage Door Opener
- Private Driveway
Home Design
- Transitional Architecture
- Traditional Architecture
- Raised Foundation
- Shingle Roof
- Vinyl Siding
Interior Spaces
- 1,890 Sq Ft Home
- 2-Story Property
- Crown Molding
- Smooth Ceilings
- Ceiling Fan
- Chandelier
- Gas Log Fireplace
- Entrance Foyer
- Family Room with Fireplace
- Breakfast Room
- Dining Room
- Bonus Room
- Basement
- Crawl Space
- Pull Down Stairs to Attic
- Fire and Smoke Detector
Kitchen
- Eat-In Kitchen
- Breakfast Bar
- Electric Range
- Microwave
- Dishwasher
- Stainless Steel Appliances
- Granite Countertops
- Disposal
Flooring
- Wood
- Carpet
- Luxury Vinyl Tile
- Vinyl
Bedrooms and Bathrooms
- 3 Bedrooms
- Walk-In Closet
- Double Vanity
- Separate Shower in Primary Bathroom
- Soaking Tub
- Bathtub with Shower
Laundry
- Laundry Room
- Laundry on upper level
- Washer and Electric Dryer Hookup
Outdoor Features
- Outdoor Pool
- Deck
- Front Porch
Schools
- Salem Elementary And Middle School
- Green Hope High School
Utilities
- Forced Air Heating and Cooling System
- Natural Gas Connected
- Gas Water Heater
Listing and Financial Details
- Assessor Parcel Number LO 78
Community Details
Overview
- Association fees include storm water maintenance
- Rs Fincher Association, Phone Number (919) 362-1460
- Charleston Village Subdivision
Amenities
- Clubhouse
Recreation
- Community Pool
Map
Home Values in the Area
Average Home Value in this Area
Tax History
| Year | Tax Paid | Tax Assessment Tax Assessment Total Assessment is a certain percentage of the fair market value that is determined by local assessors to be the total taxable value of land and additions on the property. | Land | Improvement |
|---|---|---|---|---|
| 2024 | $4,433 | $517,080 | $200,000 | $317,080 |
| 2023 | $3,735 | $338,693 | $120,000 | $218,693 |
| 2022 | $3,507 | $338,693 | $120,000 | $218,693 |
| 2021 | $3,373 | $338,693 | $120,000 | $218,693 |
| 2020 | $3,339 | $338,693 | $120,000 | $218,693 |
| 2019 | $2,811 | $245,792 | $84,000 | $161,792 |
| 2018 | $2,649 | $245,792 | $84,000 | $161,792 |
| 2017 | $2,466 | $245,792 | $84,000 | $161,792 |
| 2016 | $2,430 | $245,792 | $84,000 | $161,792 |
| 2015 | -- | $235,511 | $74,000 | $161,511 |
| 2014 | -- | $235,511 | $74,000 | $161,511 |
Property History
| Date | Event | Price | Change | Sq Ft Price |
|---|---|---|---|---|
| 04/05/2025 04/05/25 | Pending | -- | -- | -- |
| 04/04/2025 04/04/25 | For Sale | $535,000 | -- | $283 / Sq Ft |
Deed History
| Date | Type | Sale Price | Title Company |
|---|---|---|---|
| Warranty Deed | $210,000 | -- | |
| Warranty Deed | $178,500 | -- |
Mortgage History
| Date | Status | Loan Amount | Loan Type |
|---|---|---|---|
| Previous Owner | $160,650 | No Value Available |
Similar Homes in Apex, NC
Source: Doorify MLS
MLS Number: 10086502
APN: 0733.04-82-6940-000
- 2002 Patapsco Dr
- 117 Whitehaven Ln
- 6824 Wood Forest Dr
- 2412 Castleburg Dr
- 6716 Valley Woods Ln
- 2200 Wild Apple Ct
- 2310 Nutting Ln
- 421 Raven Cliff St
- 424 Hopwood Way
- 408 Torwood Cir
- 2109 Henniker St
- 113 Union Mills Way
- 1215 Corkery Ridge Ct
- 705 Blue Pointe Path
- 1207 Corkery Ridge Ct
- 2208 Walden Creek Dr
- 213 Billingrath Turn Ln
- 7210 Roberts Rd
- 1305 Holt Rd
- 207 Lewey Brook Dr
