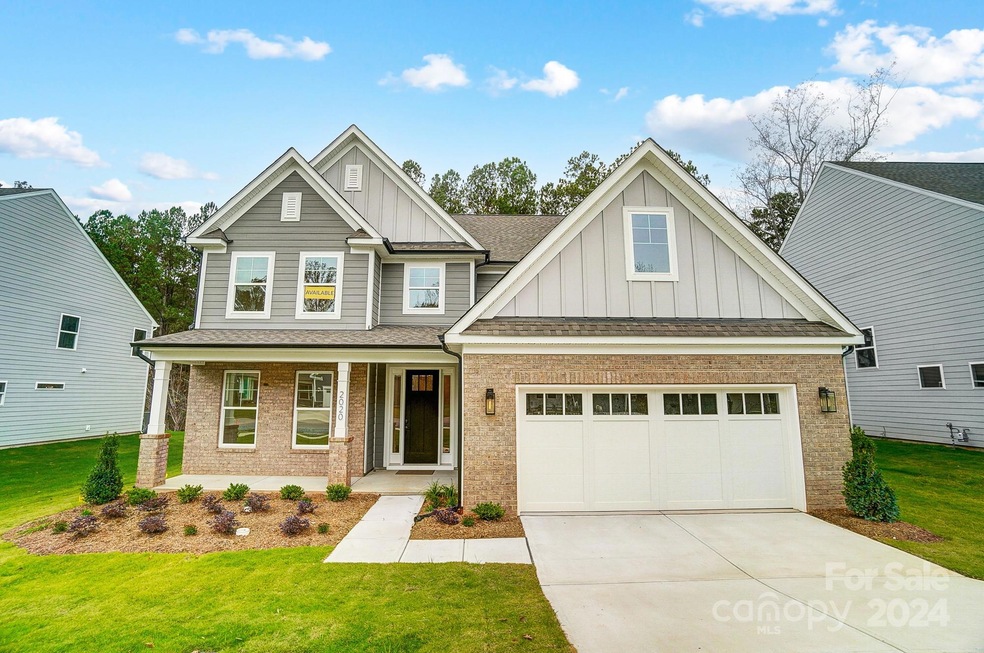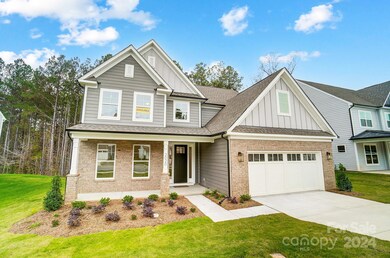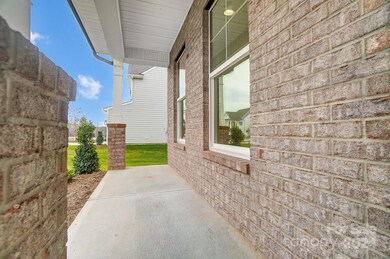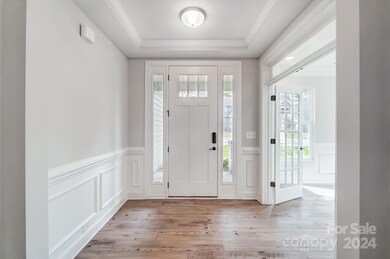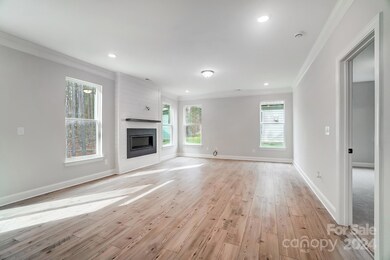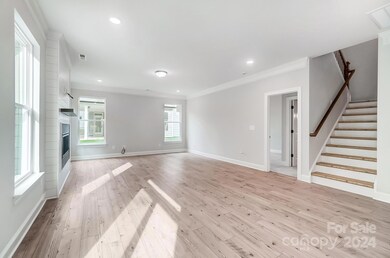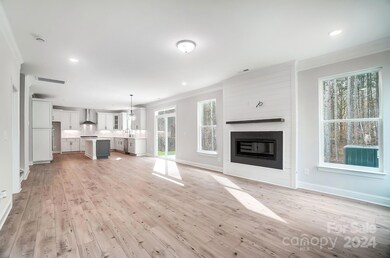
2020 Cedar Falls Dr Unit 8 Waxhaw, NC 28173
Highlights
- New Construction
- Mud Room
- 2 Car Attached Garage
- Waxhaw Elementary School Rated A-
- Front Porch
- Walk-In Closet
About This Home
As of February 2025Welcome Home to Rone Creek! This beautiful 4-BR/3.5-Bath home includes a guest suite on the main level. The large Designer kitchen with Butler's Pantry, white cabinets and gray island, tile backsplash, quartz counters and stainless-steel appliances including side-by-side refrigerator, gas range with designer range hood, and wall-oven. The main level also features a breakfast space, formal dining room, powder room and study with French Doors. The second floor includes the large loft, 2 secondary bedrooms sharing a Jack-and-Jill bath, and the Primary Suite. Primary bath features a Luxury Shower, separate sinks, large walk-in-closet and a water closet. Other exciting features in this home include built-in drop zone, Colonial Trim package, modern finishes, Kitchen undercabinet lighting, EVP flooring, composite stair treads and more! Enjoy the outdoors on the extended rear patio.
Last Agent to Sell the Property
Eastwood Homes Brokerage Email: mconley@eastwoodhomes.com License #166229
Last Buyer's Agent
Jill Moyer
Redfin Corporation License #278422

Home Details
Home Type
- Single Family
Year Built
- Built in 2024 | New Construction
Lot Details
- Property is zoned TBD
HOA Fees
- $50 Monthly HOA Fees
Parking
- 2 Car Attached Garage
- Front Facing Garage
- Garage Door Opener
- Driveway
Home Design
- Brick Exterior Construction
- Slab Foundation
Interior Spaces
- 2-Story Property
- Gas Fireplace
- Insulated Windows
- Window Treatments
- French Doors
- Mud Room
- Entrance Foyer
- Family Room with Fireplace
- Vinyl Flooring
- Electric Dryer Hookup
Kitchen
- Built-In Self-Cleaning Oven
- Gas Cooktop
- Range Hood
- Dishwasher
- Kitchen Island
- Disposal
Bedrooms and Bathrooms
- Walk-In Closet
Outdoor Features
- Patio
- Front Porch
Schools
- Waxhaw Elementary School
- Parkwood Middle School
- Parkwood High School
Utilities
- Forced Air Heating and Cooling System
- Heating System Uses Natural Gas
- Tankless Water Heater
- Cable TV Available
Community Details
- Superior Association Management Association, Phone Number (704) 875-7299
- Built by Eastwood Homes
- Rone Creek Subdivision, 7047/Hamilton D Floorplan
Listing and Financial Details
- Assessor Parcel Number 05141128
Map
Home Values in the Area
Average Home Value in this Area
Property History
| Date | Event | Price | Change | Sq Ft Price |
|---|---|---|---|---|
| 02/14/2025 02/14/25 | Sold | $720,500 | 0.0% | $231 / Sq Ft |
| 01/20/2025 01/20/25 | Pending | -- | -- | -- |
| 12/31/2024 12/31/24 | Price Changed | $720,500 | +0.2% | $231 / Sq Ft |
| 12/23/2024 12/23/24 | Price Changed | $719,000 | +0.7% | $231 / Sq Ft |
| 12/20/2024 12/20/24 | Price Changed | $714,000 | -0.7% | $229 / Sq Ft |
| 12/17/2024 12/17/24 | Price Changed | $719,000 | +1.4% | $231 / Sq Ft |
| 12/13/2024 12/13/24 | Price Changed | $709,000 | -2.7% | $227 / Sq Ft |
| 11/20/2024 11/20/24 | Price Changed | $729,000 | -5.2% | $234 / Sq Ft |
| 11/08/2024 11/08/24 | Price Changed | $769,000 | -1.5% | $247 / Sq Ft |
| 10/02/2024 10/02/24 | Price Changed | $780,500 | -0.1% | $250 / Sq Ft |
| 10/01/2024 10/01/24 | Price Changed | $781,500 | +0.1% | $251 / Sq Ft |
| 07/01/2024 07/01/24 | Price Changed | $780,500 | +0.1% | $250 / Sq Ft |
| 06/28/2024 06/28/24 | For Sale | $779,500 | -- | $250 / Sq Ft |
Similar Homes in Waxhaw, NC
Source: Canopy MLS (Canopy Realtor® Association)
MLS Number: 4156275
- 2016 Cedar Falls Dr Unit 7
- 2015 Cedar Falls Dr Unit 72
- 2027 Cedar Falls Dr Unit Lot 75
- 2011 Cedar Falls Dr Unit Lot 71
- 2004 Cedar Falls Dr Unit 4
- 3005 Cedar Falls Dr Unit 77
- 5006 Mclaughlin Loop Unit 103
- 3022 Cedar Falls Dr Unit 16
- 2003 Cedar Falls Dr Unit 69
- 5031 Mclaughlin Loop Unit Lot 60
- 5027 Mclaughlin Loop Unit 61
- 4010 Cedar Falls Dr Unit 23
- 3038 Lydney Cir
- 5012 Oakmere Rd
- 2014 Burton Point Ct
- 5004 Oakmere Rd
- 4612 Waterbell Ln
- 3034 Oakmere Rd
- 1037 Delridge St
- 6000 Lydney Cir
