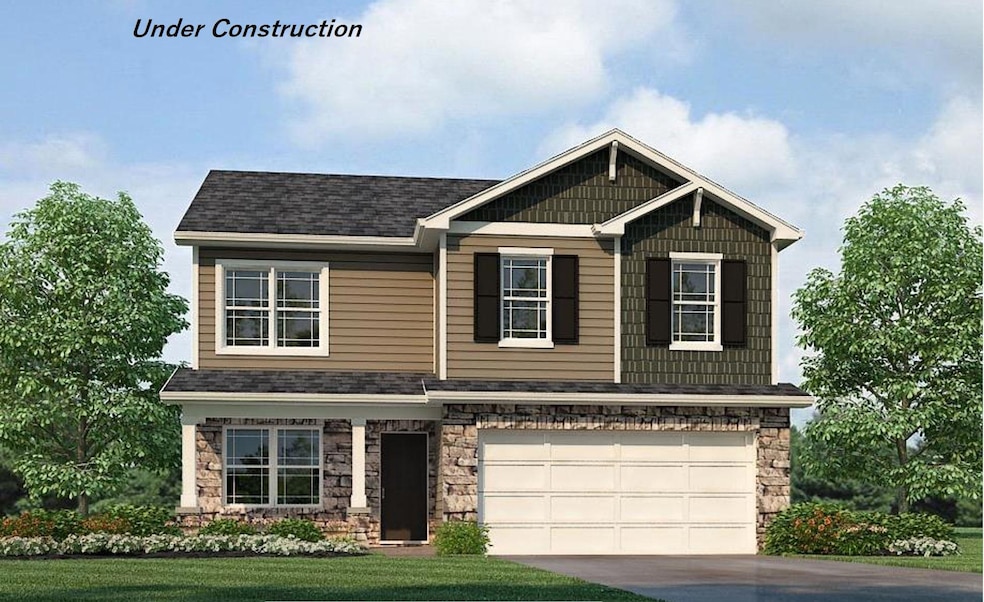
2020 Coachman Dr Richmond, KY 40475
Estimated payment $2,194/month
Highlights
- Great Room
- 2 Car Attached Garage
- Walk-In Closet
- Home Office
- Brick or Stone Mason
- Cooling Available
About This Home
New construction in beautiful Carriage Place, featuring the Bellamy floor plan! This beautiful two-story design offers 4 large bedrooms and 2.5 bathrooms, making it perfect for families of all sizes.
The open concept design of this home creates a seamless flow from the kitchen to the living areas, ideal for both daily living and entertaining. A standout feature of the Bellamy is the turnback staircase, thoughtfully located away from the foyer to ensure privacy and convenience.
In addition to its spacious living areas, this home includes a study—perfect for a home office, library, or playroom. Whether you work from home or need a functional space for your family, the Bellamy plan offers the flexibility to suit your needs.
The kitchen is a chef's dream, featuring beautiful cabinetry, a large pantry, and a built-in island with ample seating—ideal for cooking and entertaining guests.
The oversized master bedroom on the upper level features a deluxe bath and a walk-in closet with plenty of storage space. Three additional bedrooms and a conveniently located laundry room complete the upper level.
Est. Completion Date 3/2025
Home Details
Home Type
- Single Family
Year Built
- Built in 2025
HOA Fees
- $25 Monthly HOA Fees
Parking
- 2 Car Attached Garage
Home Design
- Brick or Stone Mason
- Slab Foundation
- Shingle Roof
- Vinyl Siding
- Stone
Interior Spaces
- 2,053 Sq Ft Home
- 2-Story Property
- Insulated Windows
- Insulated Doors
- Entrance Foyer
- Great Room
- Dining Room
- Home Office
- Property Views
Kitchen
- Breakfast Bar
- Oven or Range
- Microwave
- Dishwasher
- Disposal
Flooring
- Carpet
- Vinyl
Bedrooms and Bathrooms
- 4 Bedrooms
- Walk-In Closet
Schools
- Daniel Boone Elementary School
- Clark-Moores Middle School
- Not Applicable Middle School
- Madison Central High School
Utilities
- Cooling Available
- Heat Pump System
- Electric Water Heater
Additional Features
- Patio
- 9,552 Sq Ft Lot
Community Details
- Association fees include management
- Carriage Place Subdivision
Listing and Financial Details
- Home warranty included in the sale of the property
- Assessor Parcel Number 0069-0020-0060
Map
Home Values in the Area
Average Home Value in this Area
Property History
| Date | Event | Price | Change | Sq Ft Price |
|---|---|---|---|---|
| 03/31/2025 03/31/25 | Pending | -- | -- | -- |
| 03/11/2025 03/11/25 | For Sale | $330,037 | -- | $161 / Sq Ft |
Similar Homes in Richmond, KY
Source: ImagineMLS (Bluegrass REALTORS®)
MLS Number: 25004522
- 2065 Coachman Dr
- 2021 Coachman Dr
- 2005 Coachman Dr
- 2009 Coachman Dr
- 2013 Coachman Dr
- 2024 Coachman Dr
- 2017 Coachman Dr
- 2020 Coachman Dr
- 2016 Coachman Dr
- 2012 Coachman Dr
- 2008 Coachman Dr
- 257 Bryson Way
- 214 Savanna Dr
- 144 Punkin Run Rd
- 256 Savanna Dr
- 1004 Rubrum Way
- 233 Bay Colony Ct
- 456 Balite Way
- 942 Siesta Dr
- 995 Spanish Grove Dr
