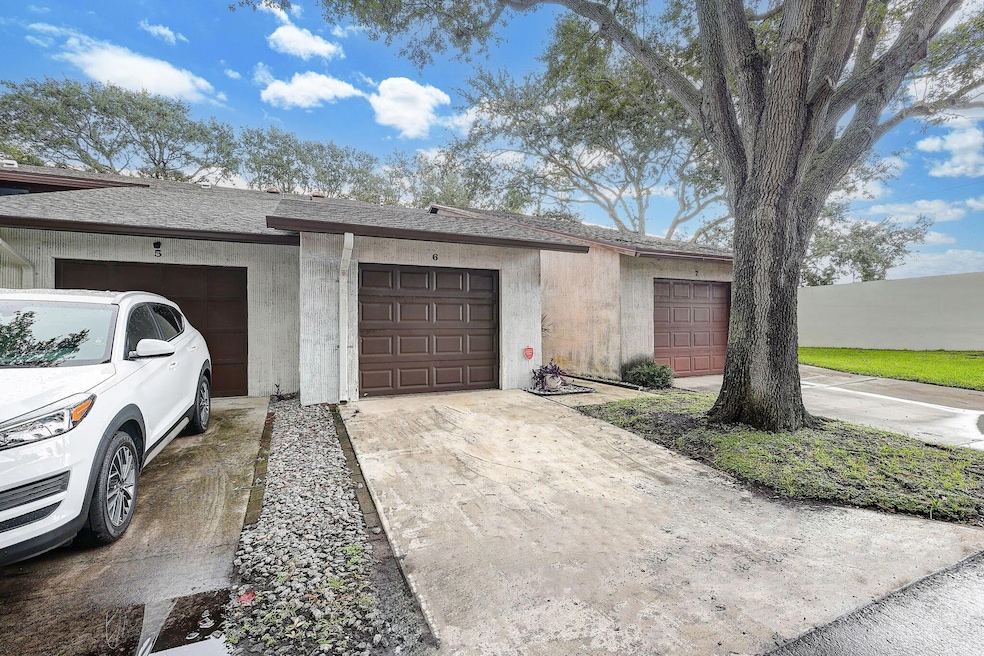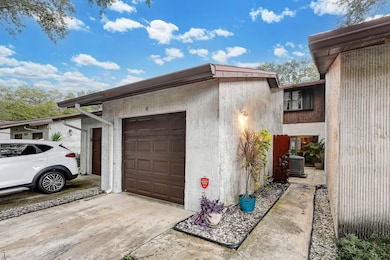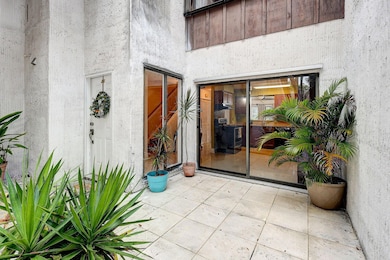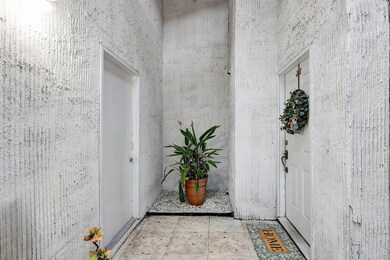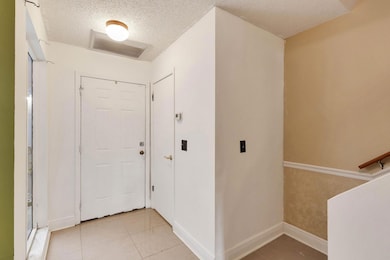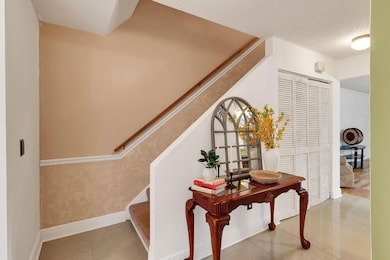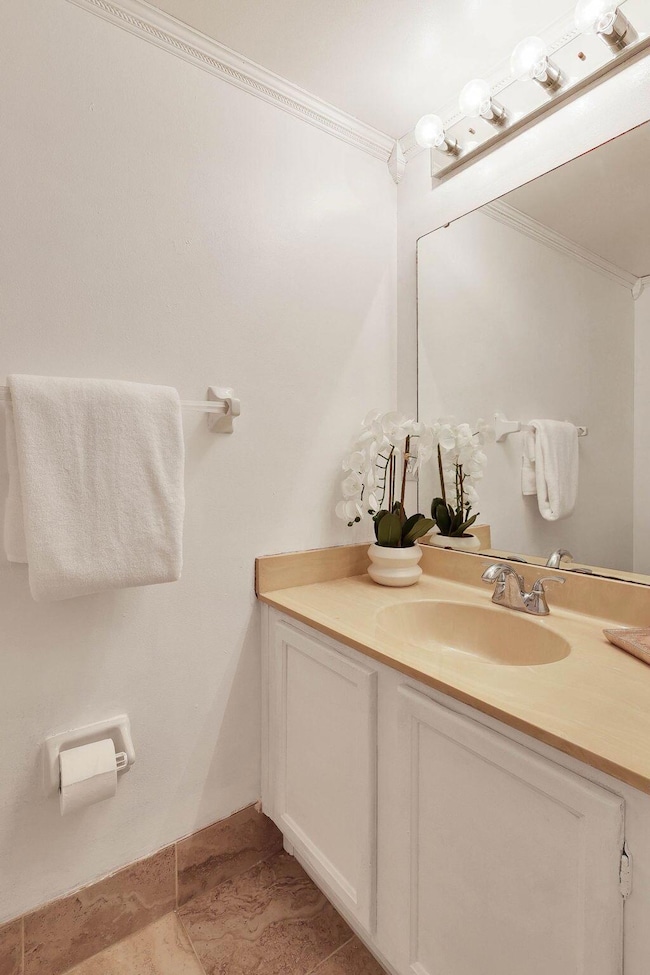
2020 Colonial Rd Unit 6 Fort Pierce, FL 34950
Downtown Fort Pierce NeighborhoodHighlights
- Wood Flooring
- Eat-In Kitchen
- Laundry Room
- 1 Car Attached Garage
- Separate Shower in Primary Bathroom
- Central Heating and Cooling System
About This Home
As of October 2024Welcome to this charming 2-bedroom, 2.5-bathroom townhouse, ideally located just minutes from downtown Fort Pierce's beautiful beaches, shopping, and dining. This two-story home boasts spacious living areas and an open kitchen, perfect for entertaining family and friends. Enjoy outdoor living with a large front patio, an enclosed back patio, and a private screened balcony off the master bedroom. Located near the new shopping development featuring Bravo, Starbucks, Burlington, and more, you'll have everything you need close by. With easy access to I-95, commuting is convenient and quick. Don't miss out on this centrally located gem!
Townhouse Details
Home Type
- Townhome
Est. Annual Taxes
- $3,354
Year Built
- Built in 1982
Lot Details
- 1,734 Sq Ft Lot
HOA Fees
- $113 Monthly HOA Fees
Parking
- 1 Car Attached Garage
Home Design
- Shingle Roof
- Composition Roof
Interior Spaces
- 1,428 Sq Ft Home
- 2-Story Property
- Ceiling Fan
Kitchen
- Eat-In Kitchen
- Electric Range
- Microwave
- Dishwasher
- Disposal
Flooring
- Wood
- Carpet
- Ceramic Tile
Bedrooms and Bathrooms
- 2 Bedrooms
- Separate Shower in Primary Bathroom
Laundry
- Laundry Room
- Laundry in Garage
- Washer and Dryer Hookup
Utilities
- Central Heating and Cooling System
- Electric Water Heater
Listing and Financial Details
- Assessor Parcel Number 241570900300005
- Seller Considering Concessions
Community Details
Overview
- Association fees include common areas, legal/accounting, ground maintenance
- 53 Units
- Key Colony Townhouse Subdivision
Pet Policy
- Pets Allowed
Map
Home Values in the Area
Average Home Value in this Area
Property History
| Date | Event | Price | Change | Sq Ft Price |
|---|---|---|---|---|
| 10/25/2024 10/25/24 | Sold | $205,000 | -3.3% | $144 / Sq Ft |
| 09/27/2024 09/27/24 | For Sale | $212,000 | -- | $148 / Sq Ft |
Similar Homes in Fort Pierce, FL
Source: BeachesMLS
MLS Number: R11024620
- 2050 Oleander Blvd Unit 2205
- 2050 Oleander Blvd Unit 3-206
- 2050 Oleander Blvd Unit 7303
- 2050 Oleander Blvd Unit 6-204
- 2050 Oleander Blvd Unit 5-104
- 2050 Oleander Blvd Unit 7-206
- 2050 Oleander Blvd Unit 1-106
- 2050 Oleander Blvd Unit 2-106
- 2050 Oleander Blvd Unit 3101
- 2050 Oleander Blvd Unit 5-101
- 2050 Oleander Blvd Unit 2-206
- 2050 Oleander Blvd Unit 9-204
- 2050 Oleander Blvd Unit 4106
- 2050 Oleander Blvd Unit 10-104
- 2050 Oleander Blvd Unit 9203
- 2050 Oleander Blvd Unit 9-107
- 2050 Oleander Blvd Unit 3-204
- 2050 Oleander Blvd Unit 5203 Likenew
- 2050 Oleander Blvd Unit Bldg 5 -202
- 2050 Oleander Blvd Unit 11-202
