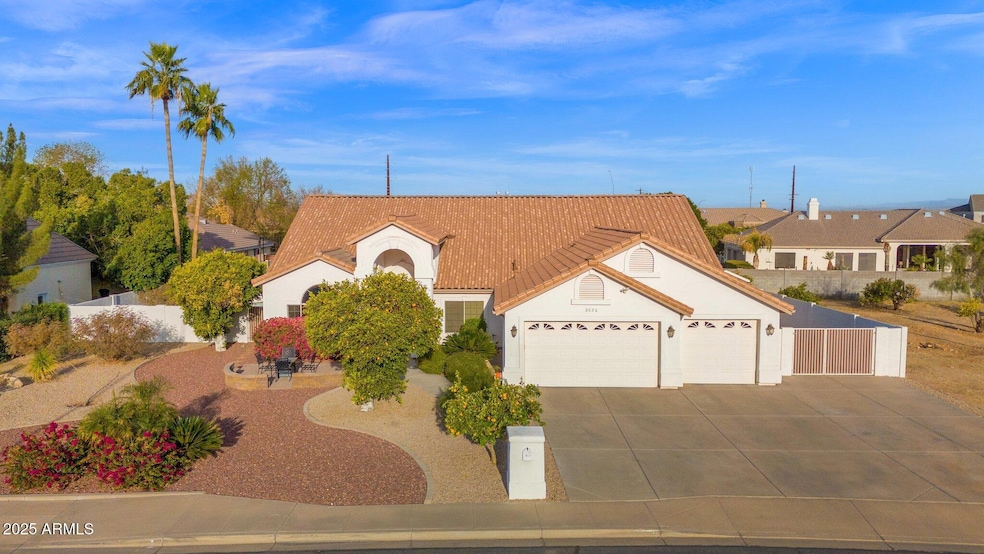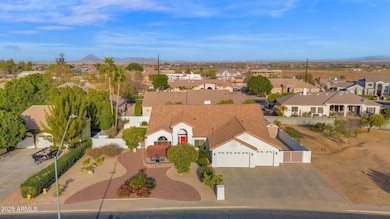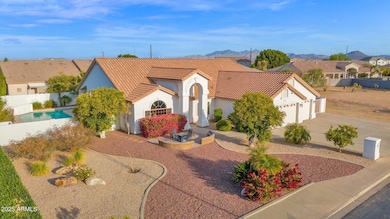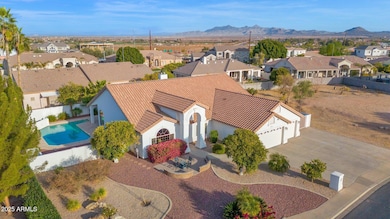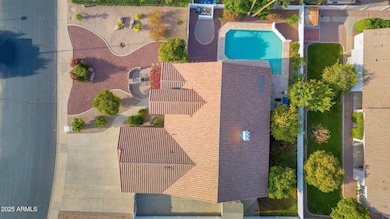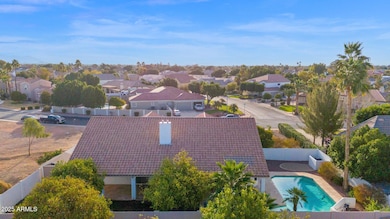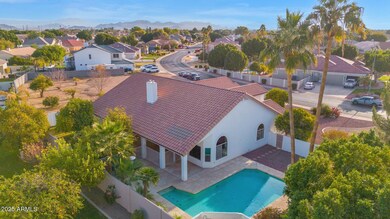
2020 E Norwood St Mesa, AZ 85213
Rancho de Arboleda NeighborhoodEstimated payment $5,268/month
Highlights
- Play Pool
- RV Gated
- Wood Flooring
- Hermosa Vista Elementary School Rated A-
- Fireplace in Primary Bedroom
- Hydromassage or Jetted Bathtub
About This Home
Back on the marker and will not last. ***2 band new Ac's***. This beautiful home offers a great floor plan with stunning tongue-and-groove wood ceilings in the living areas. The spacious designer kitchen features white cabinets, quartz countertops, a large island with seating, gas appliances, and a cozy bay window. The open family room includes a gas fireplace, and hard-surface flooring runs throughout the main areas. The primary suite boasts a walk-in closet, dual sinks, a separate tub and shower, and its own fireplace. The backyard is perfect for entertaining with an oversized flagstone-style patio, a fenced play pool with a water feature and was just resurfaced, and citrus trees. A covered patio leads to a grassy area, and the side yard offers RV and boat storage
Home Details
Home Type
- Single Family
Est. Annual Taxes
- $3,931
Year Built
- Built in 1998
Lot Details
- 0.36 Acre Lot
- Block Wall Fence
- Front and Back Yard Sprinklers
- Grass Covered Lot
Parking
- 4 Open Parking Spaces
- 3 Car Garage
- RV Gated
Home Design
- Wood Frame Construction
- Tile Roof
- Stucco
Interior Spaces
- 2,876 Sq Ft Home
- 1-Story Property
- Ceiling Fan
- Gas Fireplace
- Double Pane Windows
- Living Room with Fireplace
- 2 Fireplaces
Kitchen
- Eat-In Kitchen
- Built-In Microwave
Flooring
- Wood
- Carpet
- Tile
Bedrooms and Bathrooms
- 4 Bedrooms
- Fireplace in Primary Bedroom
- Primary Bathroom is a Full Bathroom
- 2.5 Bathrooms
- Dual Vanity Sinks in Primary Bathroom
- Hydromassage or Jetted Bathtub
- Bathtub With Separate Shower Stall
Pool
- Play Pool
- Fence Around Pool
Schools
- Hermosa Vista Elementary School
- Stapley Junior High School
- Mountain View High School
Utilities
- Cooling Available
- Heating System Uses Natural Gas
Community Details
- No Home Owners Association
- Association fees include no fees
- Built by Custom
- Groves Of Hermosa Vista Subdivision
Listing and Financial Details
- Tax Lot 69
- Assessor Parcel Number 141-06-184
Map
Home Values in the Area
Average Home Value in this Area
Tax History
| Year | Tax Paid | Tax Assessment Tax Assessment Total Assessment is a certain percentage of the fair market value that is determined by local assessors to be the total taxable value of land and additions on the property. | Land | Improvement |
|---|---|---|---|---|
| 2025 | $3,931 | $44,231 | -- | -- |
| 2024 | $3,966 | $42,125 | -- | -- |
| 2023 | $3,966 | $61,820 | $12,360 | $49,460 |
| 2022 | $3,820 | $49,370 | $9,870 | $39,500 |
| 2021 | $3,853 | $46,910 | $9,380 | $37,530 |
| 2020 | $3,791 | $43,770 | $8,750 | $35,020 |
| 2019 | $3,517 | $41,480 | $8,290 | $33,190 |
| 2018 | $3,352 | $40,260 | $8,050 | $32,210 |
| 2017 | $3,247 | $40,330 | $8,060 | $32,270 |
| 2016 | $3,183 | $36,350 | $7,270 | $29,080 |
| 2015 | $3,000 | $35,810 | $7,160 | $28,650 |
Property History
| Date | Event | Price | Change | Sq Ft Price |
|---|---|---|---|---|
| 03/29/2025 03/29/25 | Pending | -- | -- | -- |
| 03/27/2025 03/27/25 | Price Changed | $885,000 | 0.0% | $308 / Sq Ft |
| 03/27/2025 03/27/25 | For Sale | $885,000 | +4.1% | $308 / Sq Ft |
| 03/04/2025 03/04/25 | Pending | -- | -- | -- |
| 03/01/2025 03/01/25 | For Sale | $850,000 | +71.0% | $296 / Sq Ft |
| 06/29/2018 06/29/18 | Sold | $497,000 | 0.0% | $175 / Sq Ft |
| 05/29/2018 05/29/18 | Pending | -- | -- | -- |
| 05/26/2018 05/26/18 | For Sale | $497,000 | 0.0% | $175 / Sq Ft |
| 01/01/2017 01/01/17 | Rented | $2,375 | +5.6% | -- |
| 12/14/2016 12/14/16 | Under Contract | -- | -- | -- |
| 12/07/2016 12/07/16 | For Rent | $2,250 | 0.0% | -- |
| 08/26/2014 08/26/14 | Sold | $419,000 | -3.9% | $147 / Sq Ft |
| 08/11/2014 08/11/14 | Pending | -- | -- | -- |
| 07/18/2014 07/18/14 | For Sale | $435,900 | -- | $153 / Sq Ft |
Deed History
| Date | Type | Sale Price | Title Company |
|---|---|---|---|
| Warranty Deed | $497,000 | Security Title Agency Inc | |
| Warranty Deed | $419,000 | American Title Svc Agency Ll | |
| Warranty Deed | $359,000 | First American Title Ins Co | |
| Cash Sale Deed | $71,000 | Ati Title Agency |
Mortgage History
| Date | Status | Loan Amount | Loan Type |
|---|---|---|---|
| Open | $483,500 | New Conventional | |
| Closed | $35,000 | Credit Line Revolving | |
| Closed | $443,500 | New Conventional | |
| Closed | $35,000 | Unknown | |
| Closed | $447,000 | New Conventional | |
| Previous Owner | $398,050 | New Conventional | |
| Previous Owner | $20,000 | Credit Line Revolving | |
| Previous Owner | $251,300 | New Conventional |
Similar Homes in Mesa, AZ
Source: Arizona Regional Multiple Listing Service (ARMLS)
MLS Number: 6820107
APN: 141-06-184
- 2020 E Norwood St
- 2528 N Ashbrook Cir
- 2102 E Norwood St
- 1848 E Mallory St
- 2662 N Chestnut Cir
- 2237 N Kachina
- 1721 E Mallory St
- 1704 E Melrose St
- 2066 E Lockwood St
- 1645 E Minton St
- 2257 E Lockwood St
- 2332 E Nora St
- 2143 N Chestnut Cir
- 1606 E Minton St
- 2458 E Melrose St
- 3011 N Gilbert Rd
- 2105 N Kachina
- 2929 N Gilbert Rd
- 2625 N 24th St Unit 13
- 2625 N 24th St Unit 36
