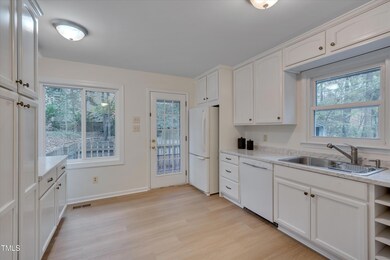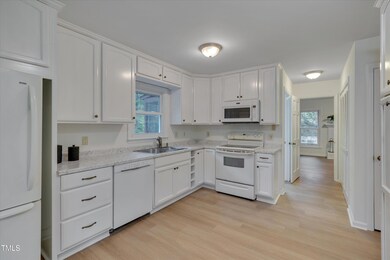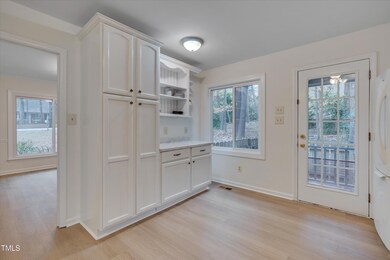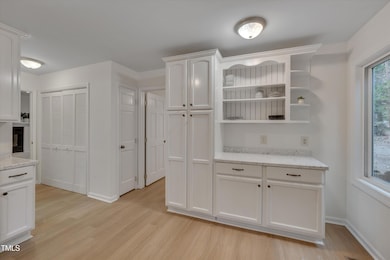
2020 Englewood Dr Apex, NC 27539
Middle Creek NeighborhoodHighlights
- View of Trees or Woods
- Partially Wooded Lot
- No HOA
- Middle Creek High Rated A-
- Traditional Architecture
- Screened Porch
About This Home
As of January 2025Enjoy the convenience of living in Apex, ''The Peak of Good Living'' on .48 acres while paying NO CITY TAXES & NO HOA fees or restrictions . Take a quick 4 minutes drive to jump onto the new 540 ramp being built, enabling you to get anywhere in the triangle fast ! Enjoy new restaurants, breweries, shopping, movie theaters, boutiques, parks, bakeries etc. in charming downtown historic Apex , Cary, or Holly Springs all within 20 minute! This home is ready for you to curl up next to the fire place & move in before the holidays ! Enjoy all new hard flooring, new carpet, new interior paint throughout, new lighting , new white kitchen counters, all white cabinetry & new vanity counter in the owner's on suite bathroom giving the interior of a modern flare. Relax & unwind in your freshly stained screened in porch while gazing into your private back yard enjoying nature & mature trees that are dressed for autumn! Septic tank has already been pumped for you on 11/14/24 . New Water heater 11/30/24 Please check schools for enrollment . Screened in porch not permitted. Accepting Back up Offers
Home Details
Home Type
- Single Family
Est. Annual Taxes
- $2,251
Year Built
- Built in 1985
Lot Details
- 0.48 Acre Lot
- Poultry Coop
- Cleared Lot
- Partially Wooded Lot
- Many Trees
- Back Yard Fenced and Front Yard
- Property is zoned R-40W
Home Design
- Traditional Architecture
- Raised Foundation
- Shingle Roof
- Masonite
Interior Spaces
- 1,633 Sq Ft Home
- 2-Story Property
- Smooth Ceilings
- Ceiling Fan
- Window Screens
- Entrance Foyer
- Family Room with Fireplace
- Dining Room
- Screened Porch
- Views of Woods
Kitchen
- Electric Range
- Microwave
- Dishwasher
- Laminate Countertops
Flooring
- Carpet
- Luxury Vinyl Tile
Bedrooms and Bathrooms
- 3 Bedrooms
- Walk-In Closet
- Separate Shower in Primary Bathroom
- Bathtub with Shower
Laundry
- Laundry Room
- Laundry on main level
- Washer Hookup
Parking
- 4 Car Garage
- Gravel Driveway
- 4 Open Parking Spaces
Outdoor Features
- Separate Outdoor Workshop
- Outdoor Storage
- Playground
Schools
- Yates Mill Elementary School
- Dillard Middle School
- Middle Creek High School
Utilities
- Central Air
- Heat Pump System
- Natural Gas Connected
- Shared Well
- Electric Water Heater
- Septic Tank
Community Details
- No Home Owners Association
- Englewood Forest Subdivision
Listing and Financial Details
- Assessor Parcel Number Real Estate ID 0105653 PIN # 0770465014
Map
Home Values in the Area
Average Home Value in this Area
Property History
| Date | Event | Price | Change | Sq Ft Price |
|---|---|---|---|---|
| 01/10/2025 01/10/25 | Sold | $383,000 | -1.5% | $235 / Sq Ft |
| 12/07/2024 12/07/24 | Pending | -- | -- | -- |
| 12/04/2024 12/04/24 | For Sale | $389,000 | 0.0% | $238 / Sq Ft |
| 11/23/2024 11/23/24 | Pending | -- | -- | -- |
| 11/22/2024 11/22/24 | For Sale | $389,000 | -- | $238 / Sq Ft |
Tax History
| Year | Tax Paid | Tax Assessment Tax Assessment Total Assessment is a certain percentage of the fair market value that is determined by local assessors to be the total taxable value of land and additions on the property. | Land | Improvement |
|---|---|---|---|---|
| 2024 | $2,251 | $359,207 | $120,000 | $239,207 |
| 2023 | $1,911 | $242,476 | $85,000 | $157,476 |
| 2022 | $1,771 | $242,476 | $85,000 | $157,476 |
| 2021 | $1,724 | $242,476 | $85,000 | $157,476 |
| 2020 | $1,696 | $242,476 | $85,000 | $157,476 |
| 2019 | $1,611 | $194,768 | $75,000 | $119,768 |
| 2018 | $1,482 | $194,768 | $75,000 | $119,768 |
| 2017 | $1,405 | $194,768 | $75,000 | $119,768 |
| 2016 | $1,377 | $194,768 | $75,000 | $119,768 |
| 2015 | $1,135 | $160,484 | $52,000 | $108,484 |
| 2014 | $1,076 | $160,484 | $52,000 | $108,484 |
Mortgage History
| Date | Status | Loan Amount | Loan Type |
|---|---|---|---|
| Open | $306,400 | New Conventional | |
| Previous Owner | $130,100 | New Conventional | |
| Previous Owner | $103,508 | New Conventional | |
| Previous Owner | $106,500 | Unknown | |
| Previous Owner | $56,000 | Fannie Mae Freddie Mac | |
| Previous Owner | $136,300 | No Value Available |
Deed History
| Date | Type | Sale Price | Title Company |
|---|---|---|---|
| Warranty Deed | $383,000 | None Listed On Document | |
| Warranty Deed | $156,500 | -- | |
| Warranty Deed | $143,500 | -- |
Similar Homes in Apex, NC
Source: Doorify MLS
MLS Number: 10064558
APN: 0770.01-46-5014-000
- 5317 Ten Rd
- 6105 Splitrock Trail
- 7516 Orchard Crest Ct
- 7513 Orchard Crest Ct
- 5202 Lorbacher Rd
- 3537 Layton Ridge Dr
- 5200 Lorbacher Rd
- 3813 W West Lake Rd
- 2868 Anfield Rd
- 4012 Graham Newton Rd
- 2922 Bells Pointe Ct
- 3428 Hardwood Dr
- 2900 Old Trafford Way
- 2804 Brenfield Dr
- 8012 Penny Rd
- 8016 Penny Rd
- 8014 Penny Rd
- 804 Cambridge Hall Loop
- 7220 Dime Dr
- 3704 Sky Meadow Dr






