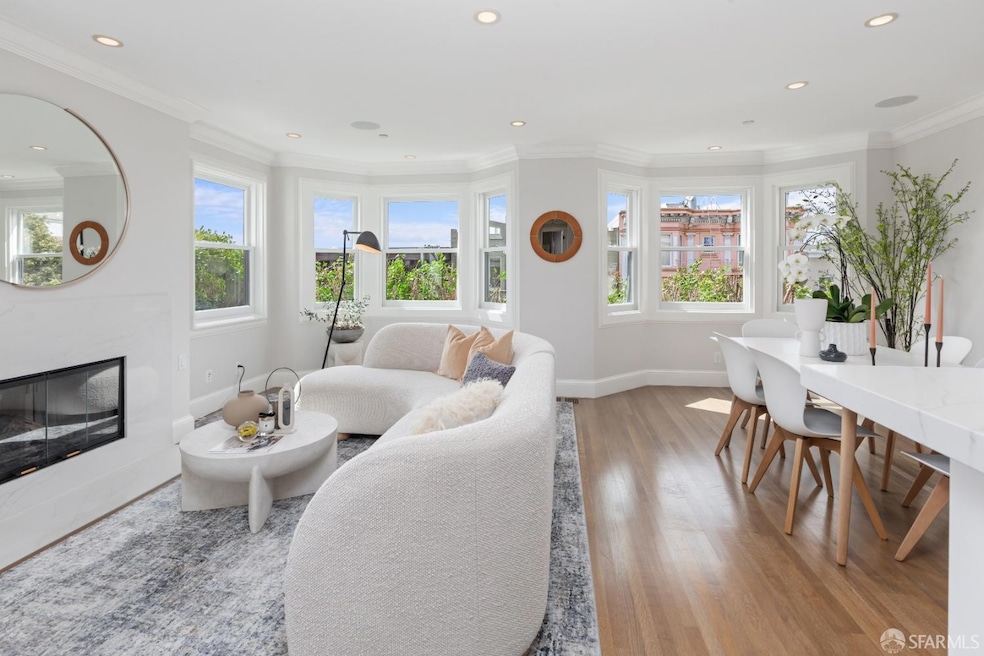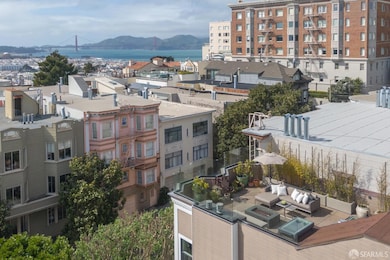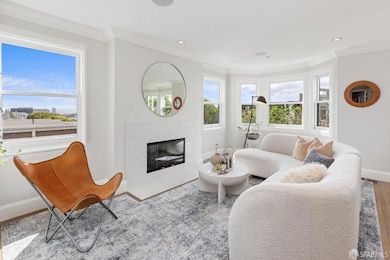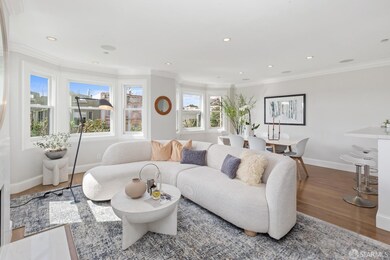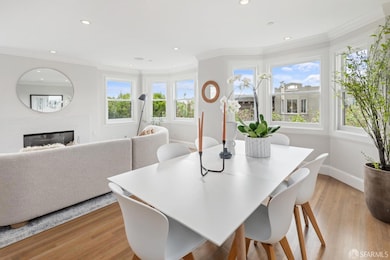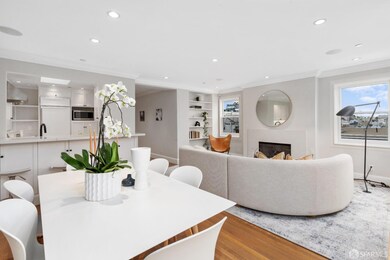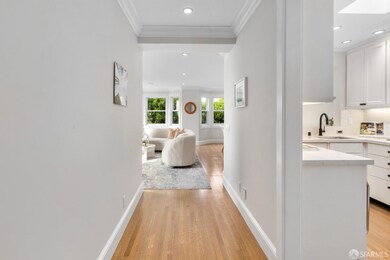
2020 Hyde St San Francisco, CA 94109
Russian Hill NeighborhoodHighlights
- Unit is on the top floor
- 3-minute walk to Hyde And Filbert
- Sitting Area In Primary Bedroom
- Yick Wo Elementary School Rated A
- Rooftop Deck
- 3-minute walk to Michelangelo Playground & Community Garden
About This Home
As of April 2025Located on one of Russian Hill's most picturesque blocks lined with lush & evergreen trees, this top-floor condo spans 2 levels of luxe living. This jewel box has classic details, including hardwood floors, elegant moldings, multiple skylights, and 2 fireplaces. The living/dining room has 2 bays of windows and 2 windows facing south for all-day sunshine, and a cozy fireplace. The kitchen has high-end appliances and a breakfast bar for entertaining and casual dining. There is a half-bath for guests. On this level, the primary bedroom is a glamorous retreat with a full sitting area in front of the second fireplace, built-in bookshelves, a walk-in closet, and multiple windows. A pretty staircase leads to 2 other bedrooms, a hotel-worthy bathroom, and a laundry closet. For outdoor space, relax on your glass-walled deeded roof deck, equipped with gas barbecue, gas fire pit, and potted plants with irrigation to enjoy your southern and western views over the city. Ideally located near vibrant boutiques, bistros, coffee shops along Hyde Street, the original Swensen's Ice Cream, or all the activities on Polk or Union -- and you are mere blocks from a newly opened Bi-Rite Market. This unit offers parking for 2 cars, 3 storage rooms, and an elevator that services all levels. 98 walk score!
Property Details
Home Type
- Condominium
Est. Annual Taxes
- $23,621
Year Built
- Built in 2004 | Remodeled
HOA Fees
- $450 Monthly HOA Fees
Home Design
- Traditional Architecture
- Concrete Foundation
Interior Spaces
- 1,663 Sq Ft Home
- 2-Story Property
- Central Vacuum
- Skylights in Kitchen
- Fireplace With Gas Starter
- Double Pane Windows
- Bay Window
- Family Room Off Kitchen
- Living Room with Fireplace
- 2 Fireplaces
- Formal Dining Room
- Storage Room
- Security Gate
Kitchen
- Free-Standing Gas Range
- Range Hood
- Dishwasher
- Wine Refrigerator
- Disposal
Flooring
- Wood
- Tile
Bedrooms and Bathrooms
- Sitting Area In Primary Bedroom
- Fireplace in Primary Bedroom
- Walk-In Closet
Laundry
- Laundry closet
- Dryer
- Washer
Parking
- 2 Car Attached Garage
- Enclosed Parking
- Garage Door Opener
- Open Parking
Additional Features
- Rooftop Deck
- Unit is on the top floor
- Central Heating
Listing and Financial Details
- Assessor Parcel Number 0097-071
Community Details
Overview
- 2 Units
- Self Managed HOA
Pet Policy
- Pets Allowed
Map
Home Values in the Area
Average Home Value in this Area
Property History
| Date | Event | Price | Change | Sq Ft Price |
|---|---|---|---|---|
| 04/07/2025 04/07/25 | Sold | $2,375,000 | +11.8% | $1,428 / Sq Ft |
| 03/25/2025 03/25/25 | Pending | -- | -- | -- |
| 03/15/2025 03/15/25 | For Sale | $2,125,000 | -14.8% | $1,278 / Sq Ft |
| 11/06/2019 11/06/19 | Sold | $2,495,000 | 0.0% | $1,610 / Sq Ft |
| 10/25/2019 10/25/19 | Pending | -- | -- | -- |
| 10/03/2019 10/03/19 | For Sale | $2,495,000 | -- | $1,610 / Sq Ft |
Tax History
| Year | Tax Paid | Tax Assessment Tax Assessment Total Assessment is a certain percentage of the fair market value that is determined by local assessors to be the total taxable value of land and additions on the property. | Land | Improvement |
|---|---|---|---|---|
| 2024 | $23,621 | $1,956,000 | $1,173,600 | $782,400 |
| 2023 | $26,451 | $2,188,000 | $1,312,800 | $875,200 |
| 2022 | $28,268 | $2,341,000 | $1,404,600 | $936,400 |
| 2021 | $26,007 | $2,146,000 | $1,287,600 | $858,400 |
| 2020 | $30,558 | $2,495,000 | $1,497,000 | $998,000 |
| 2019 | $27,764 | $2,343,316 | $1,171,658 | $1,171,658 |
| 2018 | $26,829 | $2,297,372 | $1,148,686 | $1,148,686 |
| 2017 | $26,515 | $2,252,328 | $1,126,164 | $1,126,164 |
| 2016 | $26,391 | $2,208,168 | $1,104,084 | $1,104,084 |
| 2015 | $23,229 | $1,935,019 | $1,161,012 | $774,007 |
| 2014 | -- | $1,897,116 | $1,138,270 | $758,846 |
Mortgage History
| Date | Status | Loan Amount | Loan Type |
|---|---|---|---|
| Open | $1,000,000 | New Conventional | |
| Previous Owner | $1,871,250 | New Conventional | |
| Previous Owner | $1,871,250 | New Conventional | |
| Previous Owner | $100,000 | Credit Line Revolving | |
| Previous Owner | $1,522,500 | Adjustable Rate Mortgage/ARM | |
| Previous Owner | $714,000 | New Conventional | |
| Previous Owner | $729,000 | New Conventional | |
| Previous Owner | $1,100,000 | Unknown | |
| Previous Owner | $1,100,000 | Stand Alone Refi Refinance Of Original Loan |
Deed History
| Date | Type | Sale Price | Title Company |
|---|---|---|---|
| Grant Deed | -- | Fidelity National Title Compan | |
| Interfamily Deed Transfer | -- | None Available | |
| Grant Deed | $2,495,000 | First American Title Company | |
| Grant Deed | $2,175,000 | First American Title Company | |
| Interfamily Deed Transfer | -- | Fidelity National Title Co | |
| Interfamily Deed Transfer | -- | Fidelity National Title Co |
Similar Homes in San Francisco, CA
Source: San Francisco Association of REALTORS® MLS
MLS Number: 425016409
APN: 0097-071
- 2111 Hyde St Unit 301
- 2111 Hyde St Unit 505
- 2033 Leavenworth St Unit D
- 1100 Union St Unit 1000
- 1100 Union St Unit 1100
- 1123 Greenwich St
- 1125 Union St
- 2340 Larkin St Unit 2
- 2130 Leavenworth St Unit 1
- 1154 Green St
- 1060 Filbert St
- 1101 Green St Unit 1702
- 1101 Green St Unit 802
- 1020 Union St Unit 18
- 1070 Green St Unit 302
- 1070 Green St Unit 1001
- 1070 Green St Unit 102
- 1070 Green St Unit 801
- 1250 Vallejo St Unit 11
- 4 Montclair Terrace
