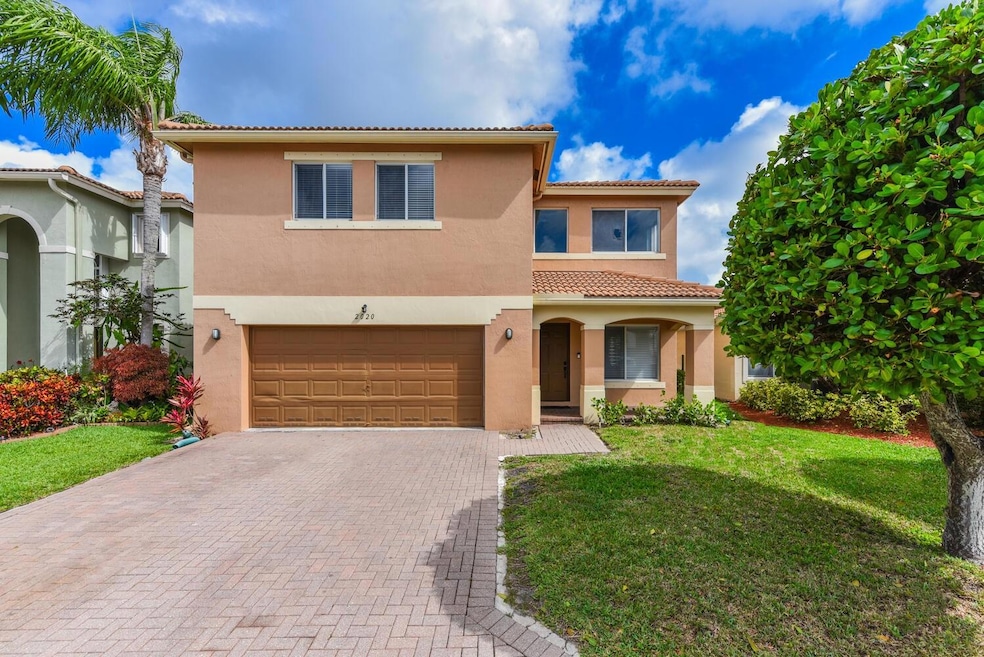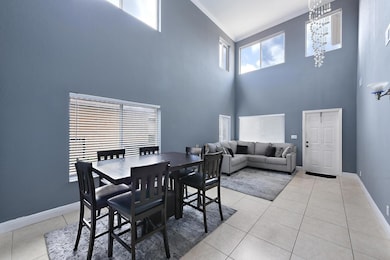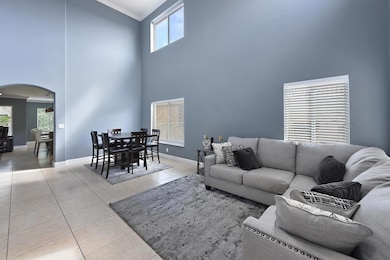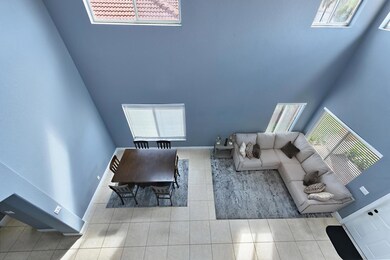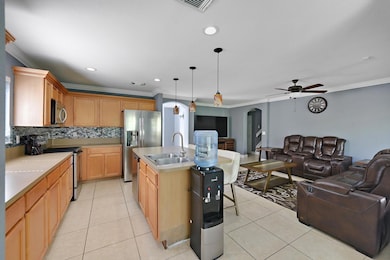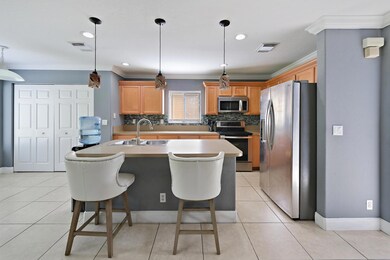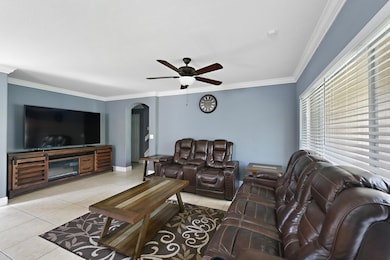
2020 Little Torch St Riviera Beach, FL 33407
Lone Pines NeighborhoodEstimated payment $3,959/month
Highlights
- Fitness Center
- Clubhouse
- Tennis Courts
- Gated Community
- Vaulted Ceiling
- Sitting Room
About This Home
Beautifully updated two-story home located in the highly desirable guard-gated community of Turtle Cay. This spacious home features soaring high ceilings upon entry, and a full bedroom and full bathroom on the FIRST FLOOR—ideal for guests or multi-generational living. Enjoy peace of mind with numerous upgrades, including a brand NEW A/C unit (2023), NEW dishwasher, fresh interior paint, NEW baseboards, and added crown molding. The home also offers a large kitchen pantry and a separate laundry room for added convenience. Upstairs and downstairs feature continuous NEW vinyl flooring, including the stairs. The spacious primary suite features a private balcony, perfect for sunset views. The community includes resort-style amenities such as a clubhouse, tennis courts, pool, and much more.
Home Details
Home Type
- Single Family
Est. Annual Taxes
- $8,043
Year Built
- Built in 2003
Lot Details
- 4,519 Sq Ft Lot
- East Facing Home
- Fenced
- Property is zoned R-PUD (city)
HOA Fees
- $225 Monthly HOA Fees
Parking
- 2 Car Attached Garage
- Driveway
Home Design
- Barrel Roof Shape
Interior Spaces
- 2,594 Sq Ft Home
- 2-Story Property
- Vaulted Ceiling
- Ceiling Fan
- Family Room
- Sitting Room
- Open Floorplan
- Dishwasher
Flooring
- Tile
- Vinyl
Bedrooms and Bathrooms
- 4 Bedrooms | 1 Main Level Bedroom
- Walk-In Closet
- 3 Full Bathrooms
- Dual Sinks
- Separate Shower in Primary Bathroom
Laundry
- Dryer
- Washer
Outdoor Features
- Balcony
- Open Patio
Utilities
- Central Heating and Cooling System
Listing and Financial Details
- Assessor Parcel Number 56424236360001560
Community Details
Overview
- Turtle Cay Subdivision
Recreation
- Tennis Courts
- Community Playground
- Fitness Center
Additional Features
- Clubhouse
- Gated Community
Map
Home Values in the Area
Average Home Value in this Area
Tax History
| Year | Tax Paid | Tax Assessment Tax Assessment Total Assessment is a certain percentage of the fair market value that is determined by local assessors to be the total taxable value of land and additions on the property. | Land | Improvement |
|---|---|---|---|---|
| 2024 | $8,043 | $420,812 | -- | -- |
| 2023 | $8,519 | $384,621 | $0 | $0 |
| 2022 | $7,623 | $349,655 | $0 | $0 |
| 2021 | $5,069 | $264,836 | $0 | $0 |
| 2020 | $5,021 | $261,179 | $31,200 | $229,979 |
| 2019 | $5,286 | $236,000 | $0 | $236,000 |
| 2018 | $4,872 | $240,000 | $0 | $240,000 |
| 2017 | $4,589 | $230,000 | $0 | $0 |
| 2016 | $4,111 | $169,400 | $0 | $0 |
| 2015 | $3,982 | $154,000 | $0 | $0 |
| 2014 | $3,537 | $140,000 | $0 | $0 |
Property History
| Date | Event | Price | Change | Sq Ft Price |
|---|---|---|---|---|
| 04/04/2025 04/04/25 | For Sale | $550,000 | +61.8% | $212 / Sq Ft |
| 03/19/2021 03/19/21 | Sold | $340,000 | 0.0% | $131 / Sq Ft |
| 02/17/2021 02/17/21 | Pending | -- | -- | -- |
| 01/15/2021 01/15/21 | For Sale | $340,000 | +15.6% | $131 / Sq Ft |
| 04/01/2019 04/01/19 | Sold | $294,000 | -8.1% | $113 / Sq Ft |
| 03/02/2019 03/02/19 | Pending | -- | -- | -- |
| 09/05/2018 09/05/18 | For Sale | $320,000 | -- | $123 / Sq Ft |
Deed History
| Date | Type | Sale Price | Title Company |
|---|---|---|---|
| Warranty Deed | $340,000 | Partnership T&E Llc | |
| Warranty Deed | $294,000 | First American Title Ins Co | |
| Corporate Deed | $239,443 | Drh Title Co Of Florida Inc |
Mortgage History
| Date | Status | Loan Amount | Loan Type |
|---|---|---|---|
| Open | $333,841 | FHA | |
| Previous Owner | $288,674 | FHA | |
| Previous Owner | $50,000 | Credit Line Revolving | |
| Previous Owner | $167,610 | Purchase Money Mortgage |
Similar Homes in the area
Source: BeachesMLS (Greater Fort Lauderdale)
MLS Number: F10496458
APN: 56-42-42-36-36-000-1560
- 2020 Little Torch St
- 2102 Little Torch St
- 6107 Sandy Bank Terrace
- 6606 Sandy Bank Terrace
- 6408 Sandy Bank Terrace
- 6204 Sandy Bank Terrace
- 7121 Hawks Nest Terrace
- 7106 Hawks Nest Terrace
- 7140 Hawks Nest Terrace
- 2550 Lochmore Rd
- 113 Champions Run
- 2561 Canterbury Dr S
- 6500 N Military Trail Unit 278
- 2503 Canterbury Dr S
- 6940 43rd Terrace N Unit 715
- 4365 70th Ct N Unit 1343
- 6500 N Military 89 Trail Unit 89
- 4327 70th Ct N Unit 1347
- 4209 70th Ct N
- 6817 41st Ave N
