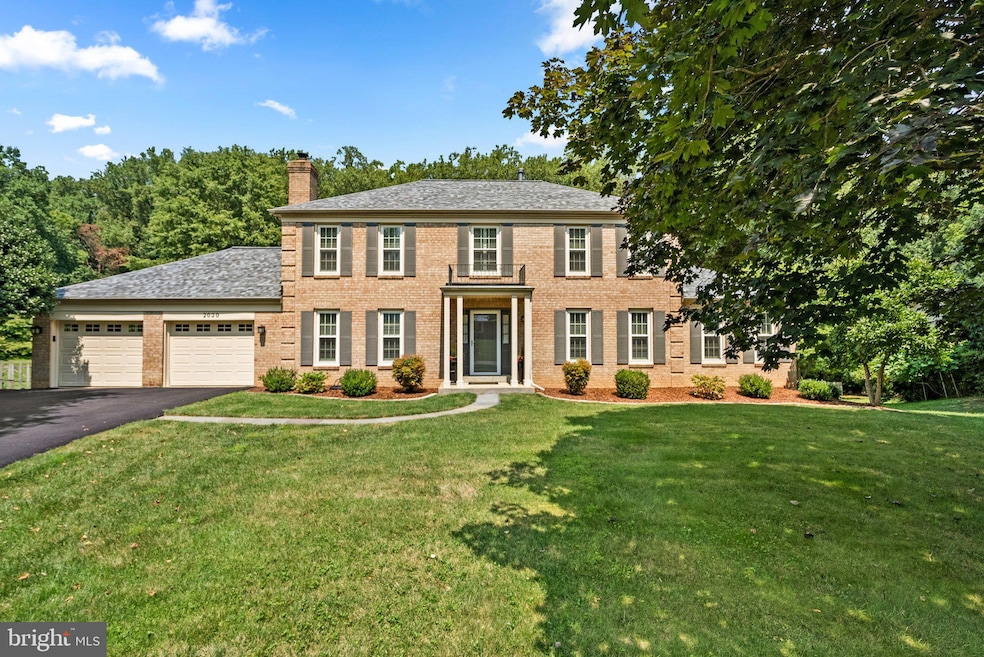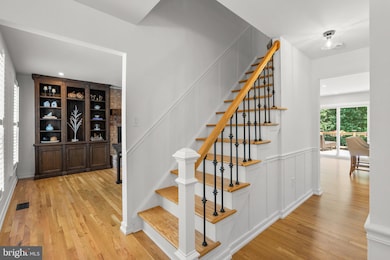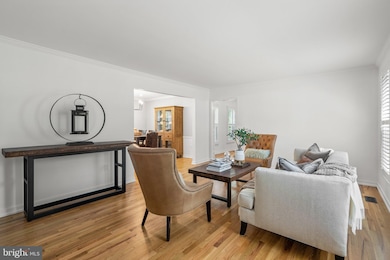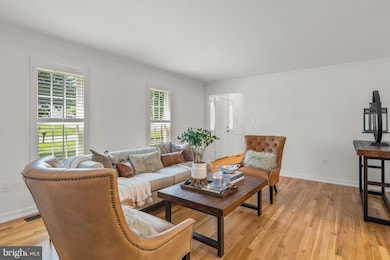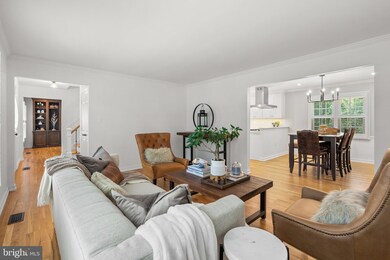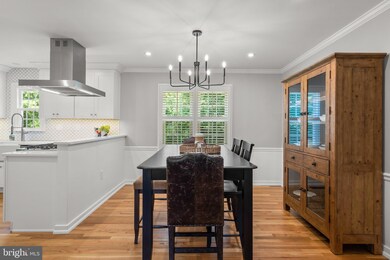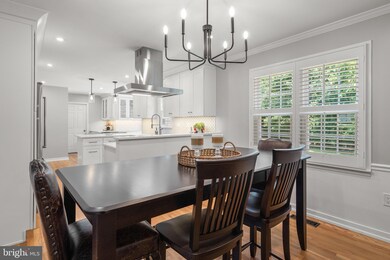
2020 Mayflower Dr Silver Spring, MD 20905
Highlights
- 0.69 Acre Lot
- Colonial Architecture
- Wood Flooring
- James Hubert Blake High School Rated A
- Traditional Floor Plan
- 1 Fireplace
About This Home
As of September 2024Nestled on a large lot just under 3/4 of an acre, this meticulously maintained 4-bedroom, 2.5-bathroom Brick colonial offers a serene and private setting, backing directly to the picturesque Maydale Conservation Park.
This home has been fully updated with thoughtful enhancements and luxurious finishes throughout. The heart of the home, a chef's kitchen renovated in 2019, features quartz countertops, matching Kitchenaid appliances, butler's pantry and a built-in wine refrigerator—perfect for both everyday living and entertaining. The adjoining dining room, with its charming chair rail and modern chandelier, offers a seamless flow.
The main level is complete with a cozy & inviting family room featuring a brick hearth adjustable gas fireplace and custom built-ins. Enjoy a main level office off of the Living Room. Convenient main level laundry with front loading washer & dryer in the mudroom between the garage & eat-in kitchen complete with cabinet storage and utility sink.
Upstairs, the primary bedroom is a true retreat, highlighted by a stylish board and batten accent wall. The large primary en-suite bathroom exudes elegance with quartz countertops, a marble inlay, double marble niches with a matching marble backsplash, and backlit mirrors, all complemented by a spacious walk-in closet. The guest bathroom is equally impressive with marble flooring, countertop, and inlay.
The exterior is truly breathtaking, featuring an upgraded deck and railings, a custom pergola on the patio off of the walk-out level basement with a built-in grill surround. You will surely find yourself out here enjoying the upcoming Fall Days. The entire house has been freshly painted and includes Wi-Fi thermostat control for modern convenience.
Additional recent upgrades include a new roof installed in September 2023, an HVAC system in 2020, a newly paved driveway in July 2024. and a hot water heater replaced in 2016. The home also boasts new windows and a sliding door in the basement, hardwood floors throughout, and solid wood custom plantation shutters. Recessed LED lighting with dimmable zones, and custom trim work add to the home's sophisticated charm.
Don’t miss the opportunity to own this beautifully updated and move-in ready property in the desirable Maydale neighborhood with convenient access to commuter routes, Northwest & Hampshire Golf Courses, easy access to Silver Spring And Olney/Sandy Spring. OFFER Deadline Friday, August 23rd at 7pm
Home Details
Home Type
- Single Family
Est. Annual Taxes
- $6,014
Year Built
- Built in 1985
Lot Details
- 0.69 Acre Lot
- South Facing Home
- Property is zoned RE1
Parking
- 2 Car Attached Garage
- 4 Driveway Spaces
- Front Facing Garage
Home Design
- Colonial Architecture
- Block Foundation
- Frame Construction
Interior Spaces
- Property has 3 Levels
- Traditional Floor Plan
- 1 Fireplace
- Dining Area
- Wood Flooring
Kitchen
- Breakfast Area or Nook
- Gas Oven or Range
- Dishwasher
- Upgraded Countertops
Bedrooms and Bathrooms
- 4 Bedrooms
- En-Suite Bathroom
Laundry
- Dryer
- Washer
Basement
- Walk-Out Basement
- Rear Basement Entry
- Natural lighting in basement
Schools
- Fairland Elementary School
- Benjamin Banneker Middle School
- James Hubert Blake High School
Utilities
- Forced Air Heating and Cooling System
- Natural Gas Water Heater
Community Details
- No Home Owners Association
- Maydale Subdivision
Listing and Financial Details
- Tax Lot 25
- Assessor Parcel Number 160501923564
Map
Home Values in the Area
Average Home Value in this Area
Property History
| Date | Event | Price | Change | Sq Ft Price |
|---|---|---|---|---|
| 09/16/2024 09/16/24 | Sold | $897,000 | +9.4% | $380 / Sq Ft |
| 08/23/2024 08/23/24 | Pending | -- | -- | -- |
| 08/21/2024 08/21/24 | For Sale | $819,900 | +55.4% | $347 / Sq Ft |
| 06/05/2015 06/05/15 | Sold | $527,500 | 0.0% | $224 / Sq Ft |
| 05/11/2015 05/11/15 | Pending | -- | -- | -- |
| 04/28/2015 04/28/15 | Price Changed | $527,500 | -6.6% | $224 / Sq Ft |
| 04/16/2015 04/16/15 | For Sale | $565,000 | -- | $239 / Sq Ft |
Tax History
| Year | Tax Paid | Tax Assessment Tax Assessment Total Assessment is a certain percentage of the fair market value that is determined by local assessors to be the total taxable value of land and additions on the property. | Land | Improvement |
|---|---|---|---|---|
| 2024 | $6,433 | $519,933 | $0 | $0 |
| 2023 | $5,322 | $485,600 | $297,500 | $188,100 |
| 2022 | $5,074 | $485,600 | $297,500 | $188,100 |
| 2021 | $5,212 | $485,600 | $297,500 | $188,100 |
| 2020 | $5,212 | $505,200 | $297,500 | $207,700 |
| 2019 | $5,155 | $501,467 | $0 | $0 |
| 2018 | $5,116 | $497,733 | $0 | $0 |
| 2017 | $5,174 | $494,000 | $0 | $0 |
| 2016 | -- | $477,733 | $0 | $0 |
| 2015 | $5,758 | $461,467 | $0 | $0 |
| 2014 | $5,758 | $445,200 | $0 | $0 |
Mortgage History
| Date | Status | Loan Amount | Loan Type |
|---|---|---|---|
| Open | $133,900 | Credit Line Revolving | |
| Open | $417,000 | New Conventional |
Deed History
| Date | Type | Sale Price | Title Company |
|---|---|---|---|
| Deed | $527,500 | Fidelity Natl Title Ins Co | |
| Deed | $305,000 | -- |
Similar Homes in Silver Spring, MD
Source: Bright MLS
MLS Number: MDMC2144162
APN: 05-01923564
- 15001 Peach Orchard Rd
- 2308 Holly Spring Dr
- 2333 Kaywood Ln
- 14211 Ansted Rd
- 14404 Fairdale Rd
- 14919 Perrywood Dr
- 14105 Sturtevant Rd
- 1037 Windmill Ln
- 15807 Thompson Rd
- 1259 Elm Grove Cir
- 2307 Spencerville Rd
- 1208 Twig Terrace
- 3110 Greencastle Rd
- 0 Briggs Chaney Rd Unit MDMC2096842
- 2816 Old Briggs Chaney Rd
- 2702 Martello Dr
- 3217 Wood Ave
- 15802 Kruhm Rd
- 15800 Kruhm Rd
- 14813 Mistletoe Ct
