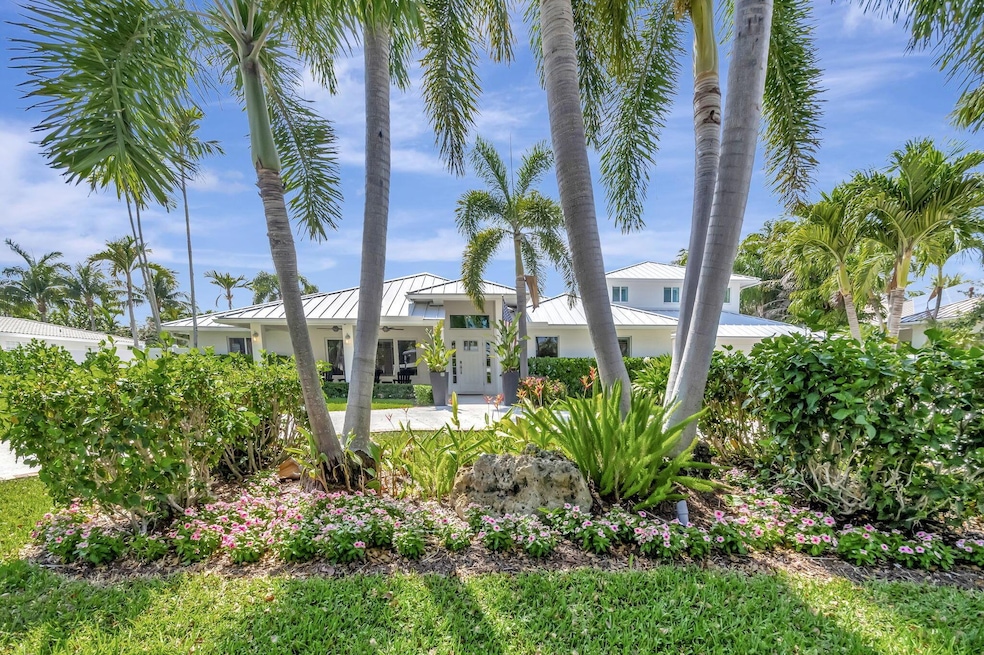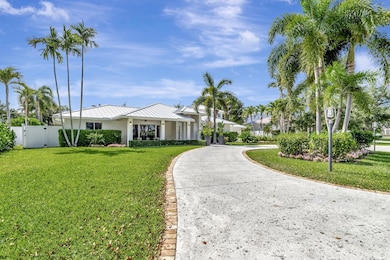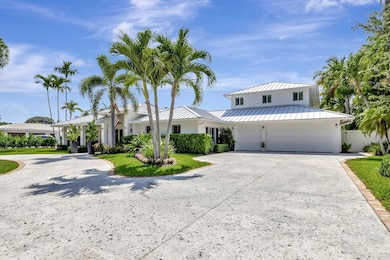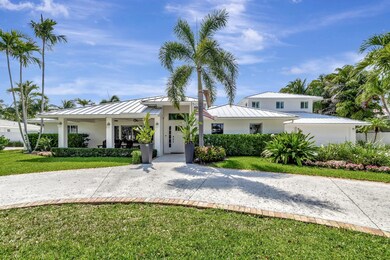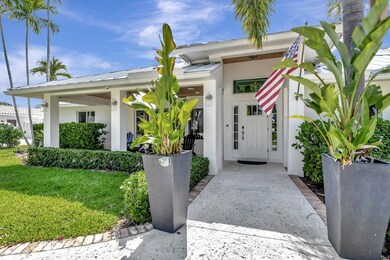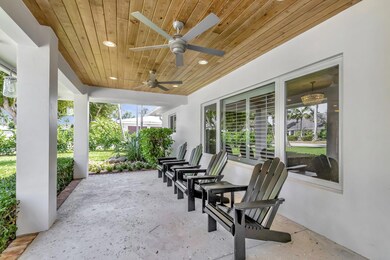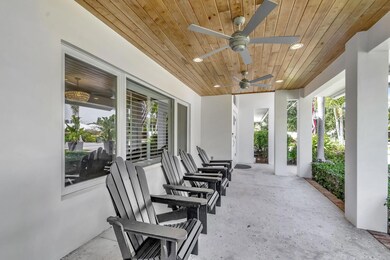
2020 NW 3rd Ave Delray Beach, FL 33444
Seacrest NeighborhoodEstimated payment $26,263/month
Highlights
- Private Pool
- Wood Flooring
- Loft
- Vaulted Ceiling
- Garden View
- Den
About This Home
This breathtaking 6-bedroom, 6.5-bathroom Key West-style pool home blends timeless appeal with contemporary comfort, offering the ultimate Florida lifestyle. Situated on over 1/3 acre, this tropical oasis is perfectly situated in the heart of Lake Ida, and just minutes from renowned Atlantic Avenue and beautiful beaches. This home has been thoughtfully renovated with exceptional taste, showcasing a perfect balance of stylish design and modern functionality while offering options for multi-generational living. The ground floor includes 2 spacious primary bedroom suites, 2 guest bedrooms, a chef's kitchen, living room, dining room, 2 family rooms, 2.5 guest bathrooms and a thoughtfully designed laundry room all accentuated by hardwood floors, old Chicago brick and custom tile floors. The
Home Details
Home Type
- Single Family
Est. Annual Taxes
- $48,096
Year Built
- Built in 2017
Lot Details
- 0.38 Acre Lot
- Cul-De-Sac
- Fenced
- Sprinkler System
- Property is zoned R-1-AA
Parking
- 3 Car Attached Garage
- Garage Door Opener
- Circular Driveway
Property Views
- Garden
- Pool
Home Design
- Metal Roof
Interior Spaces
- 4,567 Sq Ft Home
- 2-Story Property
- Wet Bar
- Furnished or left unfurnished upon request
- Built-In Features
- Bar
- Vaulted Ceiling
- Ceiling Fan
- Skylights
- Fireplace
- Plantation Shutters
- French Doors
- Entrance Foyer
- Family Room
- Combination Dining and Living Room
- Den
- Loft
- Impact Glass
Kitchen
- Breakfast Bar
- Gas Range
- Microwave
- Ice Maker
- Dishwasher
- Disposal
Flooring
- Wood
- Tile
Bedrooms and Bathrooms
- 6 Bedrooms
- Split Bedroom Floorplan
- Closet Cabinetry
- Walk-In Closet
- Dual Sinks
- Separate Shower in Primary Bathroom
Laundry
- Laundry in Garage
- Dryer
- Washer
- Laundry Tub
Pool
- Private Pool
- Fence Around Pool
- Automatic Pool Chlorinator
Outdoor Features
- Open Patio
- Outdoor Grill
- Porch
Schools
- Plumosa School Of The Arts K-8 Elementary School
- Carver; G.W. Middle School
- Atlantic Technical High School
Utilities
- Central Heating and Cooling System
- Gas Water Heater
Listing and Financial Details
- Assessor Parcel Number 12434605020000230
- Seller Considering Concessions
Community Details
Overview
- Lake Shore Estates Subdivision
Recreation
- Trails
Map
Home Values in the Area
Average Home Value in this Area
Tax History
| Year | Tax Paid | Tax Assessment Tax Assessment Total Assessment is a certain percentage of the fair market value that is determined by local assessors to be the total taxable value of land and additions on the property. | Land | Improvement |
|---|---|---|---|---|
| 2024 | $48,096 | $2,616,758 | -- | -- |
| 2023 | $51,459 | $2,698,064 | $1,024,870 | $1,673,194 |
| 2022 | $12,794 | $686,047 | $0 | $0 |
| 2021 | $12,839 | $666,065 | $0 | $0 |
| 2020 | $12,760 | $656,869 | $0 | $0 |
| 2019 | $12,600 | $642,101 | $0 | $0 |
| 2018 | $12,084 | $630,129 | $0 | $0 |
| 2017 | $7,740 | $407,054 | $0 | $0 |
| 2016 | $7,782 | $398,682 | $0 | $0 |
| 2015 | $7,988 | $395,911 | $0 | $0 |
| 2014 | $8,040 | $392,769 | $0 | $0 |
Property History
| Date | Event | Price | Change | Sq Ft Price |
|---|---|---|---|---|
| 04/24/2025 04/24/25 | For Sale | $3,995,000 | +24.8% | $875 / Sq Ft |
| 04/19/2022 04/19/22 | Sold | $3,200,000 | -3.0% | $680 / Sq Ft |
| 03/20/2022 03/20/22 | Pending | -- | -- | -- |
| 02/15/2022 02/15/22 | For Sale | $3,299,000 | -- | $701 / Sq Ft |
Deed History
| Date | Type | Sale Price | Title Company |
|---|---|---|---|
| Warranty Deed | $490,000 | Southeastern Alliance Title | |
| Warranty Deed | $565,000 | Sunbelt Title Agency | |
| Warranty Deed | $360,000 | -- | |
| Warranty Deed | $310,000 | -- |
Mortgage History
| Date | Status | Loan Amount | Loan Type |
|---|---|---|---|
| Open | $1,110,000 | New Conventional | |
| Closed | $1,100,000 | No Value Available | |
| Closed | $580,000 | New Conventional | |
| Closed | $185,000 | Credit Line Revolving | |
| Closed | $88,000 | Credit Line Revolving | |
| Closed | $100,000 | New Conventional | |
| Closed | $388,000 | New Conventional | |
| Closed | $51,600 | Credit Line Revolving | |
| Closed | $28,000 | Stand Alone Second | |
| Closed | $392,000 | Purchase Money Mortgage | |
| Previous Owner | $495,000 | Unknown | |
| Previous Owner | $175,000 | Credit Line Revolving | |
| Previous Owner | $250,000 | Stand Alone First |
Similar Homes in Delray Beach, FL
Source: BeachesMLS
MLS Number: R11084481
APN: 12-43-46-05-02-000-0230
- 2012 NW 2nd Ave
- 401 NW 18th St
- 425 NW 18th St
- 310 NW 18th St
- 212 NW 18th St
- 211 NW 17th St
- 100 NW 18th St
- 307 NW 16th St
- 1917 N Swinton Ave
- 2232 Delray Ridge Ln
- 10 NE 22nd St
- 8 NW 24th St
- 10 NW 17th St
- 2262 Delray Ridge Ln
- 2225 Delray Ridge Ln
- 203 NW 15th St
- 1502 NW 4th Ave
- 2285 Delray Ridge Ln Unit Lot 8
- 8 NE 17th St
- 302 NW 15th St
