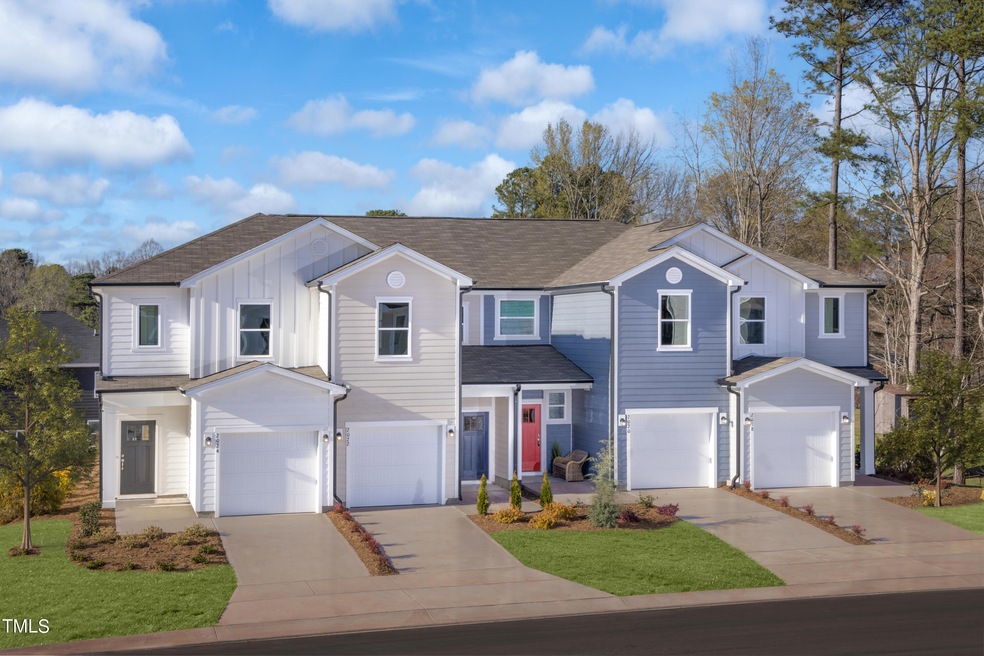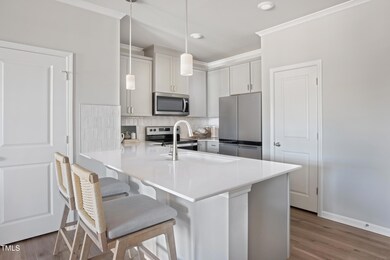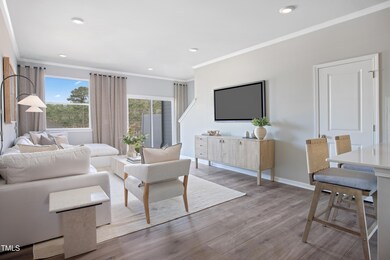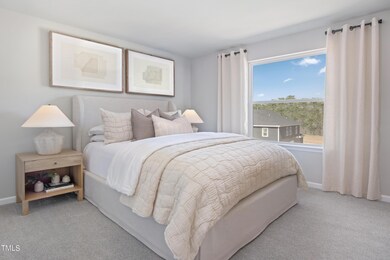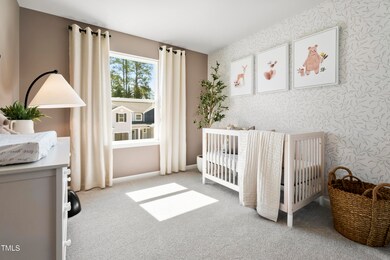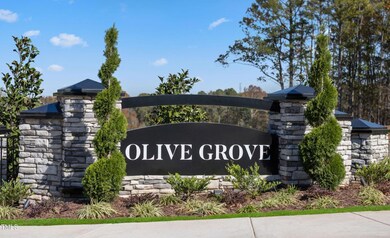
2020 Rockface Way Durham, NC 27703
Eastern Durham Neighborhood
3
Beds
2.5
Baths
1,359
Sq Ft
$200/mo
HOA Fee
Highlights
- New Construction
- Traditional Architecture
- Great Room
- Home Energy Rating Service (HERS) Rated Property
- High Ceiling
- 1 Car Attached Garage
About This Home
As of August 2024Beautifully designed model town-home that is great for entertaining. Large open kitchen great for gathering. Spacious great room with additional storage under the staircase that opens to the kitchen area. Upstairs there are three bedrooms with 2 full baths. The primary bedroom consists of a walk-in closet with full bathroom. Come tour this model today!
Townhouse Details
Home Type
- Townhome
Est. Annual Taxes
- $2,378
Year Built
- Built in 2024 | New Construction
Lot Details
- 2,178 Sq Ft Lot
- Lot Dimensions are 18x120x18x119
- Landscaped
HOA Fees
- $200 Monthly HOA Fees
Parking
- 1 Car Attached Garage
- Front Facing Garage
Home Design
- Traditional Architecture
- Slab Foundation
- Frame Construction
- Shingle Roof
Interior Spaces
- 1,359 Sq Ft Home
- 2-Story Property
- Smooth Ceilings
- High Ceiling
- Insulated Windows
- Great Room
Kitchen
- Electric Range
- Microwave
- Plumbed For Ice Maker
- Dishwasher
- ENERGY STAR Qualified Appliances
- Tile Countertops
- Disposal
Flooring
- Carpet
- Luxury Vinyl Tile
Bedrooms and Bathrooms
- 3 Bedrooms
- Walk-In Closet
- Low Flow Plumbing Fixtures
- Bathtub with Shower
- Shower Only
Laundry
- Laundry on upper level
- Electric Dryer Hookup
Attic
- Pull Down Stairs to Attic
- Unfinished Attic
Home Security
Eco-Friendly Details
- Home Energy Rating Service (HERS) Rated Property
- HERS Index Rating of 67 | Good progress toward optimizing energy performance
- Energy-Efficient Lighting
- Energy-Efficient Thermostat
- Watersense Fixture
Outdoor Features
- Rain Gutters
Schools
- Spring Valley Elementary School
- Neal Middle School
- Southern High School
Utilities
- Zoned Heating and Cooling
- Electric Water Heater
- High Speed Internet
- Cable TV Available
Listing and Financial Details
- Home warranty included in the sale of the property
- Assessor Parcel Number 0860450759
Community Details
Overview
- Association fees include ground maintenance
- Aam Association, Phone Number (919) 762-4080
- Built by KB Home
- Olive Grove Subdivision
Security
- Fire and Smoke Detector
Map
Create a Home Valuation Report for This Property
The Home Valuation Report is an in-depth analysis detailing your home's value as well as a comparison with similar homes in the area
Home Values in the Area
Average Home Value in this Area
Property History
| Date | Event | Price | Change | Sq Ft Price |
|---|---|---|---|---|
| 04/24/2025 04/24/25 | For Sale | $350,000 | +0.6% | $247 / Sq Ft |
| 08/15/2024 08/15/24 | Sold | $348,000 | -1.9% | $256 / Sq Ft |
| 06/21/2024 06/21/24 | Pending | -- | -- | -- |
| 06/07/2024 06/07/24 | For Sale | $354,857 | -- | $261 / Sq Ft |
Source: Doorify MLS
Tax History
| Year | Tax Paid | Tax Assessment Tax Assessment Total Assessment is a certain percentage of the fair market value that is determined by local assessors to be the total taxable value of land and additions on the property. | Land | Improvement |
|---|---|---|---|---|
| 2024 | $2,378 | $170,468 | $60,000 | $110,468 |
| 2023 | $786 | $60,000 | $60,000 | $0 |
Source: Public Records
Mortgage History
| Date | Status | Loan Amount | Loan Type |
|---|---|---|---|
| Open | $243,600 | New Conventional |
Source: Public Records
Deed History
| Date | Type | Sale Price | Title Company |
|---|---|---|---|
| Deed | -- | None Listed On Document | |
| Warranty Deed | $348,000 | None Listed On Document |
Source: Public Records
Similar Homes in Durham, NC
Source: Doorify MLS
MLS Number: 10034163
APN: 233892
Nearby Homes
- 2018 Rockface Way
- 2113 Rockface Way
- 1417 Underbrush Dr
- 1341 Underbrush Dr
- 1055 Westerland Way Unit 37
- 1031 Westerland Way Unit 46
- 1242 Underbrush Dr
- 2167 Pink Peony Cir Unit 229
- 634 Conover Rd
- 1712 Red Roses Ave
- 510 Hester Rd
- 617 Conover Rd
- 1021 Westerland Way Unit 50
- 619 Ashburn Ln
- 609 Conover Rd
- 2156 Pink Peony Cir Unit 157
- 613 Ashburn Ln
- 1400 Red Roses Ave
- 506 Hester Rd
- 2152 Pink Peony Cir Unit 155
