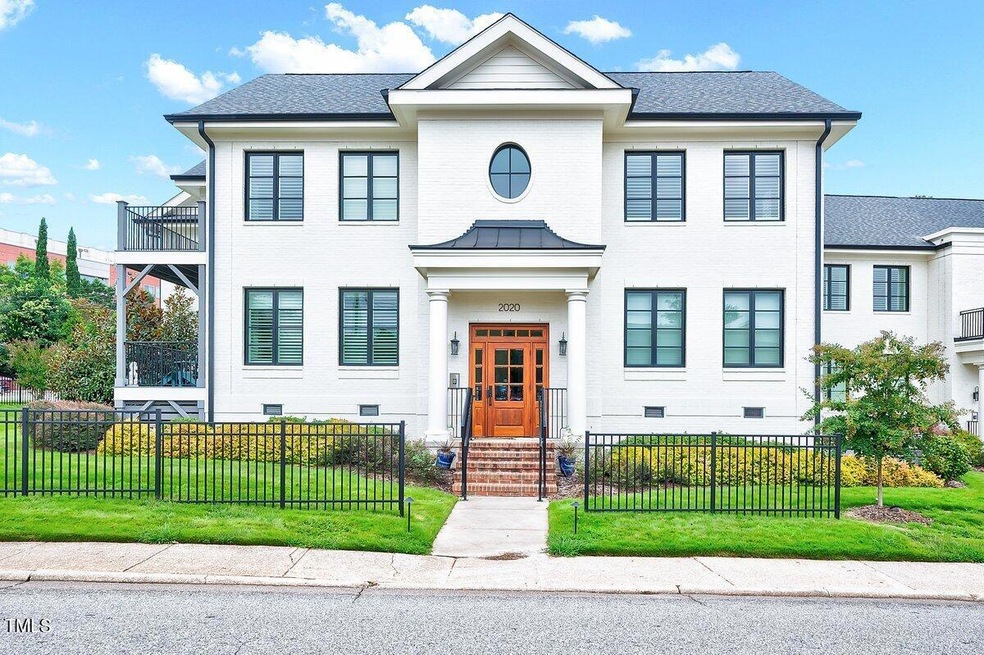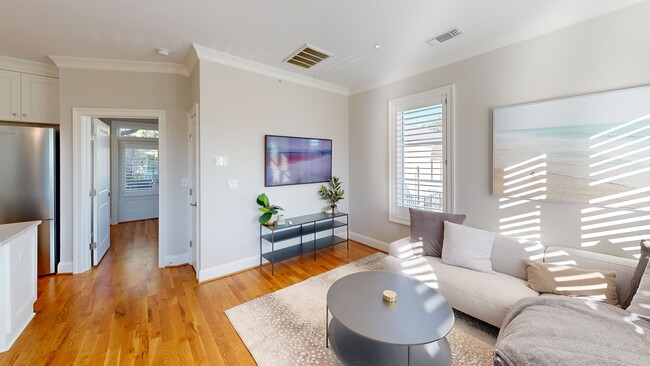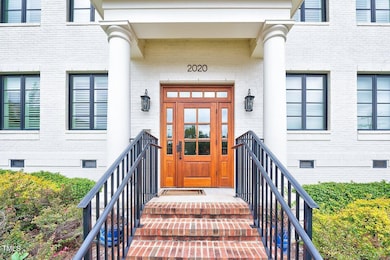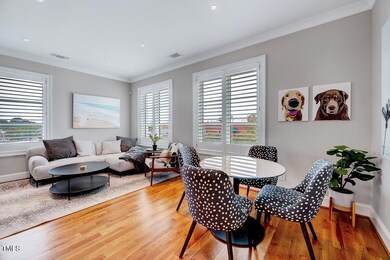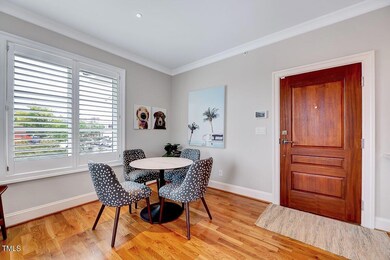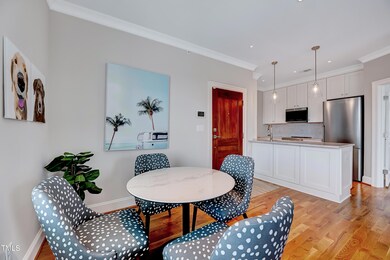
2020 Smallwood Dr Unit D Raleigh, NC 27605
Hillsborough NeighborhoodHighlights
- Deck
- Traditional Architecture
- Main Floor Primary Bedroom
- Wiley Elementary Rated A-
- Wood Flooring
- Quartz Countertops
About This Home
As of December 2024Former Woodburn model unit presents a thoughtful 1-bedroom condo, that offers views of Village District. Ideal for those who appreciate luxury in a perfectly sized space, this residence is designed for easy access to nearby amenities. With an emphasis on quality and style, this home features a dedicated parking spot, a stunning bright white kitchen, elegant plantation shutters, and a lovely back patio. Experience the charm and convenience packed into this beautifully curated unit!
Property Details
Home Type
- Condominium
Est. Annual Taxes
- $3,345
Year Built
- Built in 2021
HOA Fees
- $265 Monthly HOA Fees
Home Design
- Traditional Architecture
- Brick Exterior Construction
- Architectural Shingle Roof
Interior Spaces
- 609 Sq Ft Home
- 1-Story Property
- Crown Molding
- Smooth Ceilings
- Home Security System
Kitchen
- Electric Range
- Microwave
- Dishwasher
- Quartz Countertops
Flooring
- Wood
- Tile
Bedrooms and Bathrooms
- 1 Primary Bedroom on Main
- 1 Full Bathroom
- Walk-in Shower
Laundry
- Laundry Room
- Washer and Dryer
Parking
- 1 Parking Space
- 1 Open Parking Space
Outdoor Features
- Balcony
- Deck
Schools
- Wiley Elementary School
- Oberlin Middle School
- Broughton High School
Additional Features
- No Unit Above or Below
- Forced Air Heating and Cooling System
Listing and Financial Details
- Property held in a trust
- Assessor Parcel Number 1704036489
Community Details
Overview
- Association fees include ground maintenance, maintenance structure, storm water maintenance
- Woodburn Condo Association, Phone Number (919) 821-1350
- The Woodburn Condos
- The Woodburn Subdivision
Security
- Card or Code Access
- Fire and Smoke Detector
Map
Home Values in the Area
Average Home Value in this Area
Property History
| Date | Event | Price | Change | Sq Ft Price |
|---|---|---|---|---|
| 12/13/2024 12/13/24 | Sold | $383,000 | -0.5% | $629 / Sq Ft |
| 11/19/2024 11/19/24 | Pending | -- | -- | -- |
| 11/12/2024 11/12/24 | Price Changed | $385,000 | -2.5% | $632 / Sq Ft |
| 09/28/2024 09/28/24 | For Sale | $395,000 | +3.4% | $649 / Sq Ft |
| 12/15/2023 12/15/23 | Off Market | $382,000 | -- | -- |
| 02/17/2022 02/17/22 | Sold | $382,000 | 0.0% | $579 / Sq Ft |
| 01/19/2022 01/19/22 | Pending | -- | -- | -- |
| 12/16/2021 12/16/21 | Price Changed | $382,000 | 0.0% | $579 / Sq Ft |
| 12/16/2021 12/16/21 | For Sale | $382,000 | +4.7% | $579 / Sq Ft |
| 04/12/2021 04/12/21 | Price Changed | $365,000 | -4.5% | $553 / Sq Ft |
| 04/03/2021 04/03/21 | Pending | -- | -- | -- |
| 04/03/2021 04/03/21 | Off Market | $382,000 | -- | -- |
| 02/17/2021 02/17/21 | For Sale | $361,000 | -- | $547 / Sq Ft |
Tax History
| Year | Tax Paid | Tax Assessment Tax Assessment Total Assessment is a certain percentage of the fair market value that is determined by local assessors to be the total taxable value of land and additions on the property. | Land | Improvement |
|---|---|---|---|---|
| 2022 | $3,109 | $305,049 | $0 | $305,049 |
About the Listing Agent

Elizabeth has spent her career entrenching herself in the new construction housing and development market in Raleigh and the surrounding areas.
Capitalizing on her time with small, boutique firms, she's been able to avoid many of the pitfalls of working with large agencies, gaining the knowledge that having to wear many hats will give you and establishing valuable contacts within all aspects of the field. As a graduate from Appalachian State University, her education in early childhood
Elizabeth's Other Listings
Source: Doorify MLS
MLS Number: 10055132
APN: 1704.13-03-6489-000
- 607 Smedes Place Unit B
- 605 Smedes Place Unit A
- 605 Smedes Place Unit B
- 615 Daniels St Unit 318
- 615 Daniels St Unit 316
- 712 Daniels St
- 1603 Sutton Dr
- 1045 Nichols Dr
- 609 Tower St
- 617 Tower St
- 805 Tower St Unit 102
- 2306 Stafford Ave Unit A
- 2306 Stafford Ave Unit B
- 5909 Tower St
- 2305 Turners Alley
- 809 Tower St
- 1714 Park Dr
- 907 St Marys St
- 2408 Everett Ave
- 1811 Park Dr
