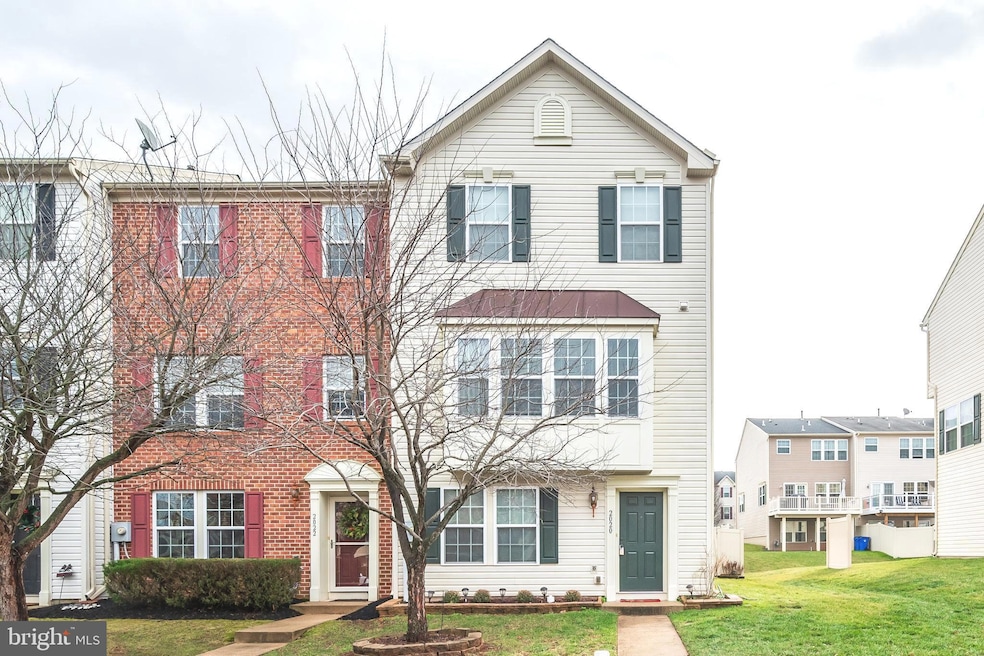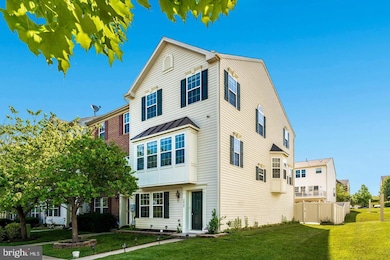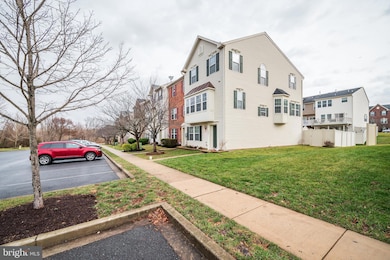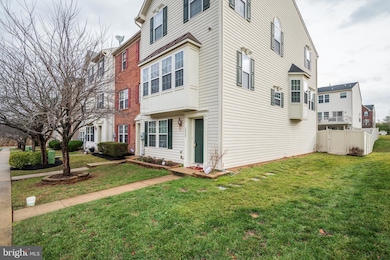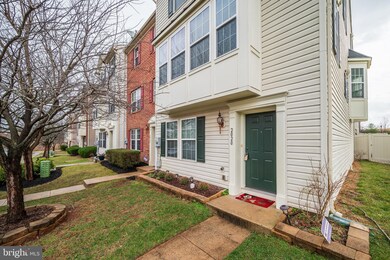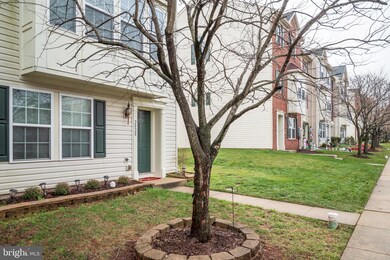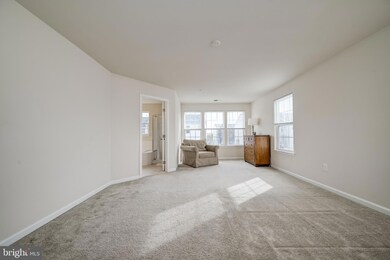
2020 Spring Run Cir Frederick, MD 21702
Clover Hill NeighborhoodHighlights
- Open Floorplan
- Colonial Architecture
- Community Pool
- Yellow Springs Elementary School Rated A-
- Wood Flooring
- Community Center
About This Home
As of February 2025WELCOME TO THIS BEAUTIFUL END-UNIT TOWNHOME IN THE DESIRABLE TUSCARORA CREEK COMMUNITY!***OFFERING 4 BEDROOMS, 2.5 BATHROOMS, AND OVER 2,600 SQUARE FEET OF FINISHED LIVING SPACE ACROSS 3 LEVELS, THIS HOME IS THE PERFECT BLEND OF COMFORT AND FUNCTIONALITY***THE ENTRY LEVEL FEATURES A SPACIOUS OPEN RECREATIONAL ROOM, A BEDROOM/OFFICE/DEN, A LAUNDRY AREA, AND A WALK-OUT TO A FULLY FENCED PATIO, COMPLETE WITH A SHED FOR EXTRA STORAGE***THE MAIN LEVEL IS PERFECT FOR ENTERTAINING, SHOWCASING GLEAMING HARDWOOD FLOORS, RECESSED LIGHTING, AND A BRIGHT LIVING ROOM***THE OPEN EAT-IN KITCHEN IS A CHEF’S DREAM WITH STAINLESS STEEL APPLIANCES, AMPLE STORAGE, AND A CENTRAL ISLAND***A BONUS SITTING ROOM WITH A GAS FIREPLACE PROVIDES A COZY RETREAT FOR RELAXATION***UPSTAIRS, YOU'LL FIND 3 WELL-SIZED BEDROOMS, INCLUDING A LUXURIOUS PRIMARY SUITE WITH A WALK-IN CLOSET AND AN EXPANSIVE EN-SUITE BATHROOM FEATURING A SOAKING TUB AND WALK-IN SHOWER***THE HOME BENEFITS FROM BEING AN END UNIT, OFFERING EXTRA NATURAL LIGHT AND BUMP-OUTS FOR ADDED SPACE***THIS IS THE LARGEST MODEL IN THE NEIGHBORHOOD, WITH A NEWER ROOF REPLACED IN 2022 FOR PEACE OF MIND***DON’T MISS THE OPPORTUNITY TO OWN THIS GORGEOUS TOWNHOME—SCHEDULE A SHOWING TODAY BEFORE IT’S GONE!
Townhouse Details
Home Type
- Townhome
Est. Annual Taxes
- $6,715
Year Built
- Built in 2010
Lot Details
- 2,745 Sq Ft Lot
- Back Yard Fenced
- Property is in excellent condition
HOA Fees
- $99 Monthly HOA Fees
Home Design
- Colonial Architecture
- Traditional Architecture
- Bump-Outs
- Shingle Roof
- Composition Roof
- Vinyl Siding
Interior Spaces
- 2,676 Sq Ft Home
- Property has 3 Levels
- Open Floorplan
- Ceiling height of 9 feet or more
- Recessed Lighting
- Fireplace Mantel
- Gas Fireplace
- Window Screens
- Family Room Off Kitchen
- Home Security System
Kitchen
- Breakfast Area or Nook
- Eat-In Kitchen
- Gas Oven or Range
- Built-In Microwave
- Ice Maker
- Dishwasher
- Stainless Steel Appliances
- Kitchen Island
- Disposal
Flooring
- Wood
- Carpet
Bedrooms and Bathrooms
- Soaking Tub
- Walk-in Shower
Laundry
- Laundry on lower level
- Dryer
- Washer
Finished Basement
- Walk-Out Basement
- Basement Fills Entire Space Under The House
- Rear Basement Entry
- Basement Windows
Parking
- 2 Open Parking Spaces
- 2 Parking Spaces
- Parking Lot
Outdoor Features
- Patio
- Shed
Utilities
- Forced Air Heating and Cooling System
- Vented Exhaust Fan
- Electric Water Heater
Listing and Financial Details
- Tax Lot 971
- Assessor Parcel Number 1102261383
Community Details
Overview
- Association fees include pool(s), trash
- Tuscarora Creek Subdivision
Recreation
- Community Playground
- Community Pool
Additional Features
- Community Center
- Fire Sprinkler System
Map
Home Values in the Area
Average Home Value in this Area
Property History
| Date | Event | Price | Change | Sq Ft Price |
|---|---|---|---|---|
| 02/07/2025 02/07/25 | Sold | $455,000 | -4.2% | $170 / Sq Ft |
| 01/08/2025 01/08/25 | Pending | -- | -- | -- |
| 01/03/2025 01/03/25 | For Sale | $475,000 | 0.0% | $178 / Sq Ft |
| 12/25/2024 12/25/24 | Off Market | $475,000 | -- | -- |
| 12/18/2024 12/18/24 | For Sale | $475,000 | +10.5% | $178 / Sq Ft |
| 08/01/2023 08/01/23 | Sold | $430,000 | +3.6% | $161 / Sq Ft |
| 06/29/2023 06/29/23 | Pending | -- | -- | -- |
| 06/23/2023 06/23/23 | For Sale | $414,900 | -- | $155 / Sq Ft |
Tax History
| Year | Tax Paid | Tax Assessment Tax Assessment Total Assessment is a certain percentage of the fair market value that is determined by local assessors to be the total taxable value of land and additions on the property. | Land | Improvement |
|---|---|---|---|---|
| 2024 | $6,740 | $362,933 | $0 | $0 |
| 2023 | $6,117 | $338,567 | $0 | $0 |
| 2022 | $5,663 | $314,200 | $80,000 | $234,200 |
| 2021 | $5,138 | $299,833 | $0 | $0 |
| 2020 | $5,138 | $285,467 | $0 | $0 |
| 2019 | $4,881 | $271,100 | $70,000 | $201,100 |
| 2018 | $4,833 | $266,000 | $0 | $0 |
| 2017 | $4,695 | $271,100 | $0 | $0 |
| 2016 | $4,704 | $255,800 | $0 | $0 |
| 2015 | $4,704 | $255,600 | $0 | $0 |
| 2014 | $4,704 | $255,400 | $0 | $0 |
Mortgage History
| Date | Status | Loan Amount | Loan Type |
|---|---|---|---|
| Open | $341,250 | New Conventional | |
| Previous Owner | $335,000 | New Conventional | |
| Previous Owner | $256,893 | FHA | |
| Previous Owner | $286,690 | No Value Available | |
| Previous Owner | $286,690 | FHA |
Deed History
| Date | Type | Sale Price | Title Company |
|---|---|---|---|
| Deed | $455,000 | Lawyers Signature Settlements | |
| Deed | $430,000 | Rgs Title | |
| Deed | $292,000 | -- |
Similar Homes in Frederick, MD
Source: Bright MLS
MLS Number: MDFR2057544
APN: 02-261383
- 2063 Spring Run Cir
- 2061 Spring Run Cir
- 2016 Tuscarora Valley Ct
- 1978 Fauna Dr
- TBB Alice Ct Unit GRAHAM
- TBB Alice Ct Unit HARLOW II
- 2000 Alice Ct
- 2000 Alice Ct
- 2000 Alice Ct
- 2000 Alice Ct
- 2000 Alice Ct
- 2000 Alice Ct
- TBB Mustang Ct Unit EMORY II
- TBB Mustang Ct Unit COLTON II
- TBB Reagans Rd Unit REGENT II
- TBB Reagans Rd Unit NEW HAVEN II
- HOMESITE 2022 Peace Lily Ln
- HOMESITE 2021 Peace Lily Ln
- 2002 Mustang Ct
- HOMESITE 2019 Peace Lily Ln
