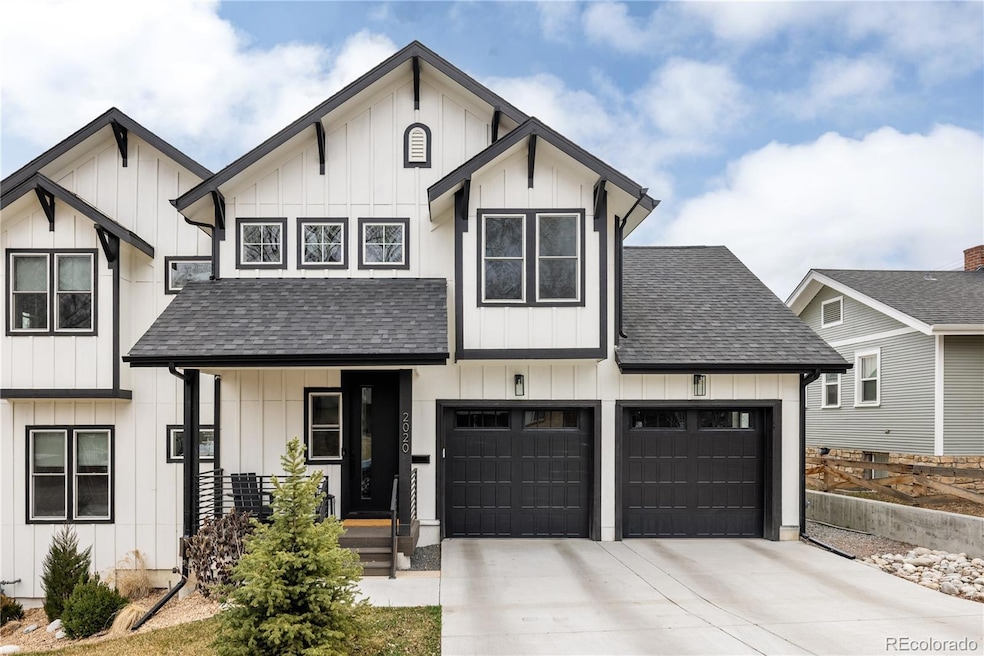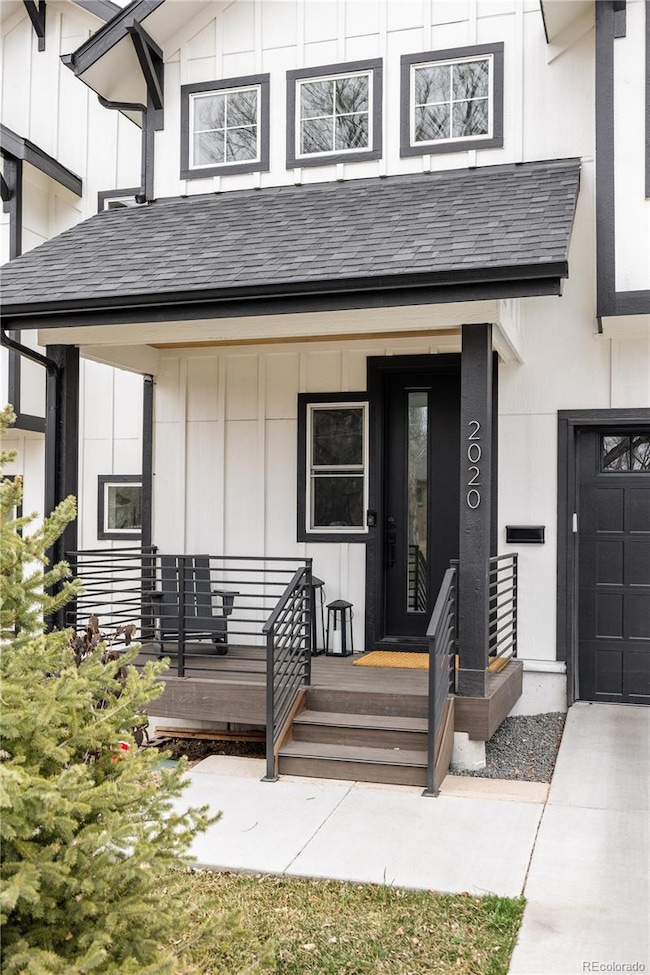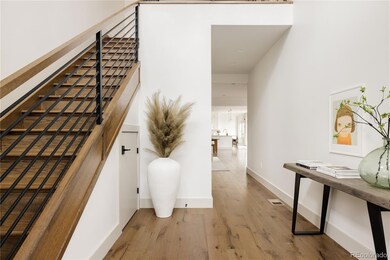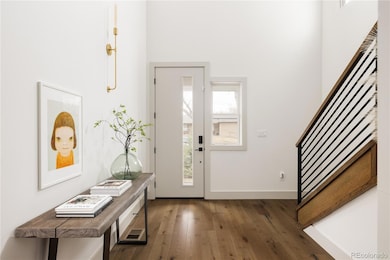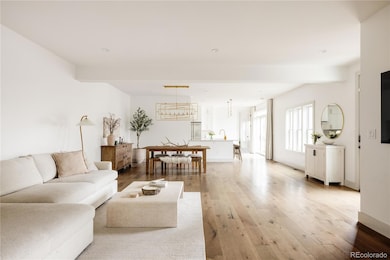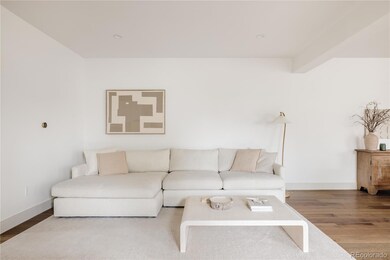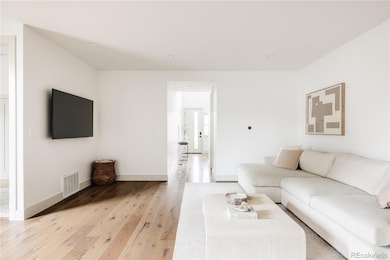2020 Teller St Lakewood, CO 80214
Edgewood NeighborhoodEstimated payment $7,137/month
Highlights
- No Units Above
- Open Floorplan
- Wood Flooring
- Primary Bedroom Suite
- Deck
- Loft
About This Home
This stunning townhome effortlessly combines modern elegance with thoughtful functionality. As you step inside, the soaring foyer ceilings create a dramatic first impression, leading into an expansive open-concept living area. With 9-foot ceilings and rich wood flooring, the space feels bright, airy, and welcoming—perfect for both everyday living and entertaining. The kitchen is a chef's dream, featuring ample cabinetry that provides generous storage space and high-end stainless steel appliances, ensuring both style and functionality. The main floor also includes a guest suite with an ensuite bathroom, offering a comfortable and private retreat for visitors. Upstairs, two spacious bedrooms share a Jack-and-Jill bathroom, complete with modern finishes and plenty of storage. A versatile loft area provides endless possibilities and can function as an office, reading nook, or additional lounge area. The primary suite is nothing short of luxurious, offering a spa-like ensuite bathroom complete with a spacious walk-in shower featuring dual showerheads, double vanities, and sleek, high-end finishes. The walk-in closet is thoughtfully designed with custom storage solutions and includes a built-in vanity, adding a touch of convenience. Step outside to the expansive deck, which seamlessly extends from the main living area and overlooks a sizable backyard—perfect for outdoor gatherings, morning coffee, or evening relaxation. For added convenience, laundry hookups are available on both the main and second floor and the attached garage offers additional storage and secure parking. Located in a thriving neighborhood, this home is just minutes away from Edgewater Public Market, a variety of popular restaurants, cafes, and breweries, and offers easy access to major highways, making commuting and exploring the city effortless. Whether you're looking for a vibrant community experience or a peaceful, luxurious home, this property truly offers the best of both worlds.
Listing Agent
Compass - Denver Brokerage Email: lori@theabbeycollection.com,720-840-4984 License #100033680

Townhouse Details
Home Type
- Townhome
Est. Annual Taxes
- $5,600
Year Built
- Built in 2022
Lot Details
- No Units Above
- End Unit
- No Units Located Below
- 1 Common Wall
- Private Yard
Parking
- 2 Car Garage
Home Design
- Frame Construction
- Composition Roof
Interior Spaces
- 2,983 Sq Ft Home
- 2-Story Property
- Open Floorplan
- High Ceiling
- Mud Room
- Entrance Foyer
- Living Room
- Dining Room
- Loft
- Basement
- Crawl Space
- Laundry Room
Kitchen
- Eat-In Kitchen
- Range with Range Hood
- Microwave
- Dishwasher
- Quartz Countertops
- Disposal
Flooring
- Wood
- Tile
Bedrooms and Bathrooms
- Primary Bedroom Suite
- Walk-In Closet
- Jack-and-Jill Bathroom
Schools
- Lumberg Elementary School
- Jefferson Middle School
- Jefferson High School
Additional Features
- Deck
- Forced Air Heating and Cooling System
Community Details
- No Home Owners Association
- Grand View Acres Flg 10 Subdivision
Listing and Financial Details
- Exclusions: Seller's personal property. Washer, dryer, refrigerator and curtains
- Assessor Parcel Number 508618
Map
Home Values in the Area
Average Home Value in this Area
Tax History
| Year | Tax Paid | Tax Assessment Tax Assessment Total Assessment is a certain percentage of the fair market value that is determined by local assessors to be the total taxable value of land and additions on the property. | Land | Improvement |
|---|---|---|---|---|
| 2023 | $12,878 | $141,872 | $21,642 | $120,230 |
| 2022 | $4,585 | $49,357 | $19,643 | $29,714 |
| 2021 | $7,674 | $83,773 | $83,773 | $0 |
| 2020 | $7,594 | $83,242 | $83,242 | $0 |
| 2019 | $1,848 | $20,524 | $20,524 | $0 |
| 2018 | $920 | $9,878 | $9,878 | $0 |
Property History
| Date | Event | Price | Change | Sq Ft Price |
|---|---|---|---|---|
| 03/20/2025 03/20/25 | For Sale | $1,195,000 | +8.7% | $401 / Sq Ft |
| 07/31/2023 07/31/23 | Sold | $1,099,500 | 0.0% | $369 / Sq Ft |
| 06/27/2023 06/27/23 | Price Changed | $1,099,500 | 0.0% | $369 / Sq Ft |
| 04/15/2023 04/15/23 | For Sale | $1,100,000 | -- | $369 / Sq Ft |
Deed History
| Date | Type | Sale Price | Title Company |
|---|---|---|---|
| Warranty Deed | $1,099,500 | Land Title | |
| Quit Claim Deed | -- | Land Title Guarantee | |
| Warranty Deed | $235,000 | Heritage Title Company |
Mortgage History
| Date | Status | Loan Amount | Loan Type |
|---|---|---|---|
| Open | $787,750 | New Conventional | |
| Previous Owner | $726,200 | New Conventional | |
| Previous Owner | $180,000 | Construction | |
| Previous Owner | $1,203,128 | Stand Alone Refi Refinance Of Original Loan |
Source: REcolorado®
MLS Number: 3804517
APN: 39-351-23-048
- 7051 W 20th Ave
- 7080 W 20th Ave Unit 202
- 2200 Teller St
- 7320 W 21st Ave
- 7040 W 20th Ave Unit 206
- 7195 W 24th Ave
- 2545 Reed St
- 2095 Newland St
- 1640 Reed St
- 2505 Upham St
- 6935 W 16th Ave
- 2276 Newland St
- 1690 Yukon St
- 1945 Yarrow St
- 7204 W 26th Ave
- 2565 Pierce St
- 1665 Yukon St
- 1820 Newland Ct Unit 201
- 1820 Newland Ct Unit 313
- 1820 Newland Ct Unit 213
