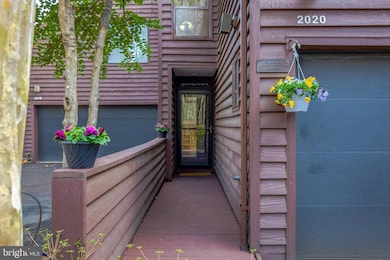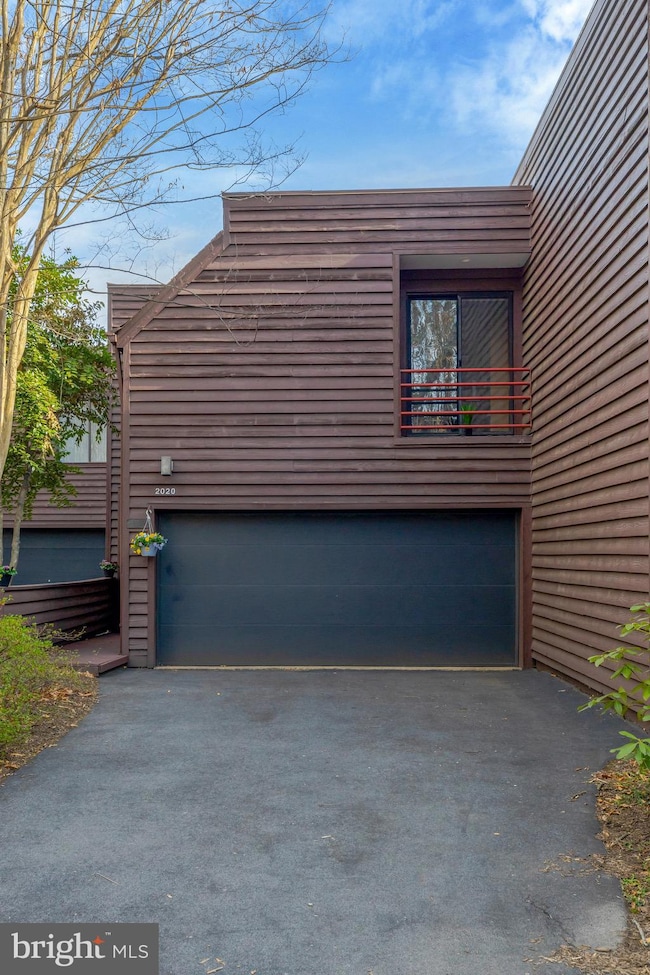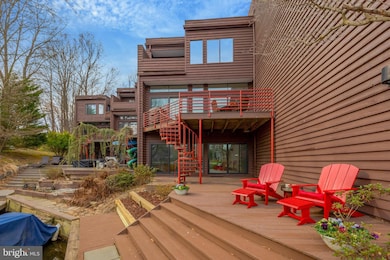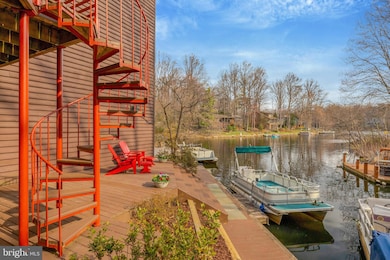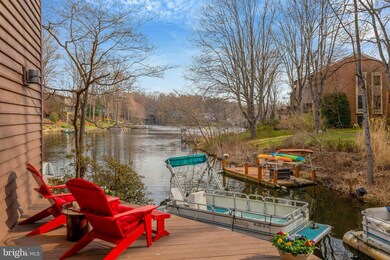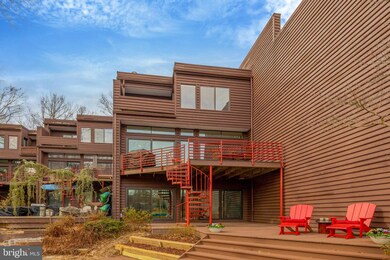
2020 Turtle Pond Dr Reston, VA 20191
Estimated payment $8,940/month
Highlights
- 37 Feet of Waterfront
- 1 Dock Slip
- Spa
- Terraset Elementary Rated A-
- Pier or Dock
- Fishing Allowed
About This Home
*TRUE WATERFRONT HOME ON PREMIER LAKE THOREAU* PRIVATE DOCK* PROPERTY LINE EXTENDS TO THE WATER+* 37 FEET OF SHORE LINE (MOST IN COMMUNITY) *Resort Living with the Convenience of Wiehle Silver Line Metro & Dulles Toll Rd Less Than 1 Mile & Dulles Airport a 15 Minute Drive Away. Walk to Schools (ES,MS & HS) Located at Turtle Pond & Ridge Heights! Less than a Mile Walk on Reston Walking Path to South Lakes Shopping Center*Lake Thoreau Pool Next to the Community*2-Car Attached Garage with Wall of Cabinets for Storage. Lake Views on 3 Levels. Beautifullly Remodeled at End of 2024. Architectually Interesting Design with Delightful Open & Airy Floor Plan. Large Skylights and an Abundance of Ceiling-to-Floor Windows/Doors for Maximum Light that brings the Beautiful Views of Outdoors and the Lake Inside. Large Decks on Main and Lower Levels Connected by Circular Stairs*Designer Chef's Kitchen with High End Stainless Steel Appliances (KitchenAid/GE Profile and Vented Hood-Best By Brian), 5-Burner Glass Cooktop with Bridge, Double Ovens (1 Convection), Natural Maple Cabinets (Some with Glass Doors), Granite Counters, Under Cabinet Lighting, Pendants and Recessed Lighting. Beautiful Hardwood Floors. Formal Dining Room, Separate Breakfast Area & Spacious Living Room with New Motorized, Insulating Blinds with Remote Control and Access to Large Main Level Deck. *Upper Level Large Primary Bedroom Suite w/Lake Views/Private Balcony/Fireplace/Built-Ins, 2 Closets (1 Walk-In with Organizers) & Luxurious Bath with Deluxe Spa Tub (Air Jets, Whirlpool, Lights, Waves and More) + Heated Floors, Double Vanity, Large Custom Walk-In-Shower with Seat, 2 Separate Shower Heads & Wall Jets * Upper Level has Additional 2nd and 3rd Bedrooms(1 w/Balcony), Bonus Alcove Area, Updated Bath. Laundry Room with Samsung Front-Load Washer & Dryer, Laundry Sink & Cabinets. Lower level Has Custom Bath with Large Tiled Shower/Vessel Sink Vanity, Large Recreation Room with fireplace, Wetbar, New Carpet and 4th Bedroom/Sitting Room Suite(Currently Used as an Office) with Floor-to-Ceilings Windows & Doors Overlooking the Deck and Lake. 2-Zoned HVAC. Low Cluster Dues. Pontoon Boat with Batteries, Charger & Motor Convey As-Is. DON'T MISS THIS OPPORTUNITY TO LIVE IN A SPECTACULAR RESTON HOME ON LAKE THOREAU!
Townhouse Details
Home Type
- Townhome
Est. Annual Taxes
- $12,126
Year Built
- Built in 1981 | Remodeled in 2024
Lot Details
- 3,125 Sq Ft Lot
- 37 Feet of Waterfront
- Lake Front
- Home fronts navigable water
- Extensive Hardscape
- No Through Street
- Property is in excellent condition
HOA Fees
- $143 Monthly HOA Fees
Parking
- 2 Car Direct Access Garage
- 2 Driveway Spaces
- Front Facing Garage
- Garage Door Opener
Home Design
- Contemporary Architecture
- Slab Foundation
- Wood Siding
Interior Spaces
- Property has 4 Levels
- Open Floorplan
- Wet Bar
- Built-In Features
- Two Story Ceilings
- Ceiling Fan
- Skylights
- Recessed Lighting
- 2 Fireplaces
- Wood Burning Stove
- Heatilator
- Screen For Fireplace
- Triple Pane Windows
- Insulated Windows
- Transom Windows
- Sliding Windows
- Window Screens
- Sliding Doors
- Entrance Foyer
- Sitting Room
- Living Room
- Formal Dining Room
- Recreation Room
- Bonus Room
- Utility Room
- Lake Views
Kitchen
- Gourmet Kitchen
- Breakfast Room
- Built-In Self-Cleaning Double Oven
- Cooktop with Range Hood
- Built-In Microwave
- Ice Maker
- ENERGY STAR Qualified Dishwasher
- Stainless Steel Appliances
- Disposal
Flooring
- Solid Hardwood
- Partially Carpeted
- Heated Floors
- Slate Flooring
- Ceramic Tile
Bedrooms and Bathrooms
- En-Suite Primary Bedroom
- Walk-In Closet
- Whirlpool Bathtub
- Hydromassage or Jetted Bathtub
- Bathtub with Shower
- Walk-in Shower
Laundry
- Laundry Room
- Laundry on upper level
- Front Loading Dryer
- ENERGY STAR Qualified Washer
Finished Basement
- Walk-Out Basement
- Basement Fills Entire Space Under The House
- Exterior Basement Entry
- Basement with some natural light
Home Security
Eco-Friendly Details
- Energy-Efficient Windows
Outdoor Features
- Spa
- Canoe or Kayak Water Access
- Private Water Access
- Property is near a lake
- Sail
- Bulkhead
- Limit On Boat Length
- 1 Dock Slip
- Physical Dock Slip Conveys
- Dock Against Bulkhead
- Electric Motor Boats Only
- 1 Non-Powered Boats Permitted
- Lake Privileges
- Balcony
- Deck
- Exterior Lighting
- Rain Gutters
Schools
- Terraset Elementary School
- Hughes Middle School
- South Lakes High School
Utilities
- Zoned Heating and Cooling
- Air Source Heat Pump
- Vented Exhaust Fan
- Programmable Thermostat
- Underground Utilities
- 60 Gallon+ Water Heater
Listing and Financial Details
- Tax Lot 3
- Assessor Parcel Number 0262 111A0003
Community Details
Overview
- Association fees include common area maintenance, recreation facility, snow removal, management, pier/dock maintenance, pool(s), reserve funds, road maintenance, trash
- $71 Other Monthly Fees
- Westcove Cluster HOA
- Built by FELIX CONSTRUCTION
- Westcove Subdivision, Waterside 1 Floorplan
- Community Lake
Amenities
- Common Area
- Community Center
- Recreation Room
Recreation
- Pier or Dock
- 1 Community Docks
- Tennis Courts
- Baseball Field
- Community Basketball Court
- Community Playground
- Community Pool
- Fishing Allowed
- Jogging Path
- Bike Trail
Pet Policy
- Pets Allowed
Security
- Storm Doors
Map
Home Values in the Area
Average Home Value in this Area
Tax History
| Year | Tax Paid | Tax Assessment Tax Assessment Total Assessment is a certain percentage of the fair market value that is determined by local assessors to be the total taxable value of land and additions on the property. | Land | Improvement |
|---|---|---|---|---|
| 2024 | $11,049 | $916,510 | $363,000 | $553,510 |
| 2023 | $10,757 | $915,110 | $363,000 | $552,110 |
| 2022 | $10,791 | $906,420 | $363,000 | $543,420 |
| 2021 | $10,709 | $877,390 | $341,000 | $536,390 |
| 2020 | $10,434 | $847,920 | $341,000 | $506,920 |
| 2019 | $9,796 | $796,090 | $330,000 | $466,090 |
| 2018 | $8,821 | $767,000 | $321,000 | $446,000 |
| 2017 | $8,897 | $736,510 | $297,000 | $439,510 |
| 2016 | $8,713 | $722,760 | $297,000 | $425,760 |
| 2015 | $8,261 | $710,360 | $297,000 | $413,360 |
| 2014 | $7,988 | $688,360 | $275,000 | $413,360 |
Property History
| Date | Event | Price | Change | Sq Ft Price |
|---|---|---|---|---|
| 03/30/2025 03/30/25 | Pending | -- | -- | -- |
| 02/28/2025 02/28/25 | For Sale | $1,395,000 | -- | $419 / Sq Ft |
Deed History
| Date | Type | Sale Price | Title Company |
|---|---|---|---|
| Interfamily Deed Transfer | -- | None Available |
Mortgage History
| Date | Status | Loan Amount | Loan Type |
|---|---|---|---|
| Closed | $179,000 | New Conventional | |
| Closed | $250,000 | Credit Line Revolving |
Similar Homes in Reston, VA
Source: Bright MLS
MLS Number: VAFX2222984
APN: 0262-111A0003
- 2020 Turtle Pond Dr
- 2006 Turtle Pond Dr
- 2032 Swans Neck Way
- 2105 Lirio Ct
- 2102 Whisperwood Glen Ln
- 11310 Harborside Cluster
- 11184 Silentwood Ln
- 1941 Upper Lake Dr
- 11303 Harborside Cluster
- 11562 Rolling Green Ct Unit 200
- 11506 Purple Beech Dr
- 2020 Headlands Cir
- 11557 Rolling Green Ct Unit 100-A
- 11608 Windbluff Ct Unit 7/007B2
- 11610 Windbluff Ct Unit 7/ 7B1
- 11530 Ivy Bush Ct
- 1955 Winterport Cluster
- 11537 Ivy Bush Ct
- 2247 Castle Rock Square Unit 1B
- 11272 Harbor Ct Unit 1272

