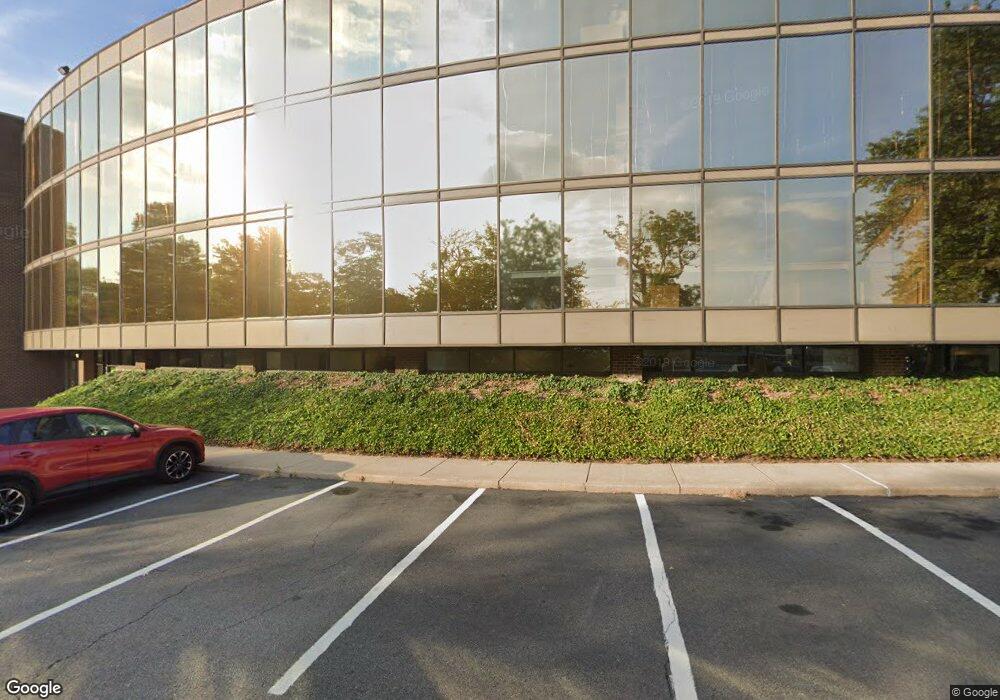
2020 Tysons Ridgeline Rd Pimmit Hills, VA 22043
Pimmit Hills Neighborhood
3
Beds
3.5
Baths
1,604
Sq Ft
$195/mo
HOA Fee
Highlights
- New Construction
- Contemporary Architecture
- Central Air
- Kilmer Middle School Rated A
- 2 Car Attached Garage
- Hot Water Heating System
About This Home
As of January 2025This home is located at 2020 Tysons Ridgeline Rd, Pimmit Hills, VA 22043 and is currently priced at $991,200, approximately $617 per square foot. This property was built in 2025. 2020 Tysons Ridgeline Rd is a home located in Fairfax County with nearby schools including Westgate Elementary School, Kilmer Middle School, and Marshall High School.
Townhouse Details
Home Type
- Townhome
Est. Annual Taxes
- $2,306
Year Built
- Built in 2025 | New Construction
Lot Details
- 768 Sq Ft Lot
- Property is in excellent condition
HOA Fees
- $195 Monthly HOA Fees
Parking
- 2 Car Attached Garage
- Rear-Facing Garage
Home Design
- Contemporary Architecture
- Slab Foundation
Interior Spaces
- 1,604 Sq Ft Home
- Property has 4 Levels
Bedrooms and Bathrooms
- 3 Main Level Bedrooms
Utilities
- Central Air
- Hot Water Heating System
- Natural Gas Water Heater
- Public Septic
Community Details
- Tysons Ridge Subdivision
Listing and Financial Details
- Tax Lot 4
- Assessor Parcel Number 0392 58 0004
Map
Create a Home Valuation Report for This Property
The Home Valuation Report is an in-depth analysis detailing your home's value as well as a comparison with similar homes in the area
Home Values in the Area
Average Home Value in this Area
Property History
| Date | Event | Price | Change | Sq Ft Price |
|---|---|---|---|---|
| 01/30/2025 01/30/25 | For Sale | $991,200 | 0.0% | $618 / Sq Ft |
| 01/09/2025 01/09/25 | Sold | $991,200 | 0.0% | $618 / Sq Ft |
| 01/09/2025 01/09/25 | Sold | $991,200 | 0.0% | $618 / Sq Ft |
| 01/09/2025 01/09/25 | Pending | -- | -- | -- |
| 01/09/2025 01/09/25 | For Sale | $991,200 | -- | $618 / Sq Ft |
| 01/01/2025 01/01/25 | Pending | -- | -- | -- |
Source: Bright MLS
Similar Homes in the area
Source: Bright MLS
MLS Number: VAFX2219774
Nearby Homes
- 7700 Leesburg Pike Unit ELEVATOR HOME LOT 72
- 2015 Tysons Ridgeline Rd Unit ELEVATOR LOT 52
- 2020 Nordlie Place
- 2023 Edgar Ct
- 2014 Edgar Ct
- 2008 Oswald Place
- 7746 Leesburg Pike
- 2082 Hutchison Grove Ct
- 2003 Nordlie Place
- 2127 Dominion Way
- 7631 Lisle Ave
- 7776 Marshall Heights Ct
- 2131 Dominion Heights Ct
- 7617 Lisle Ave
- 1930 Fisher Ct
- 7526 Fisher Dr
- 7703 Lunceford Ln
- 7843 Enola St Unit 212
- 7518 Fisher Dr
- 1954 Kennedy Dr Unit T3
