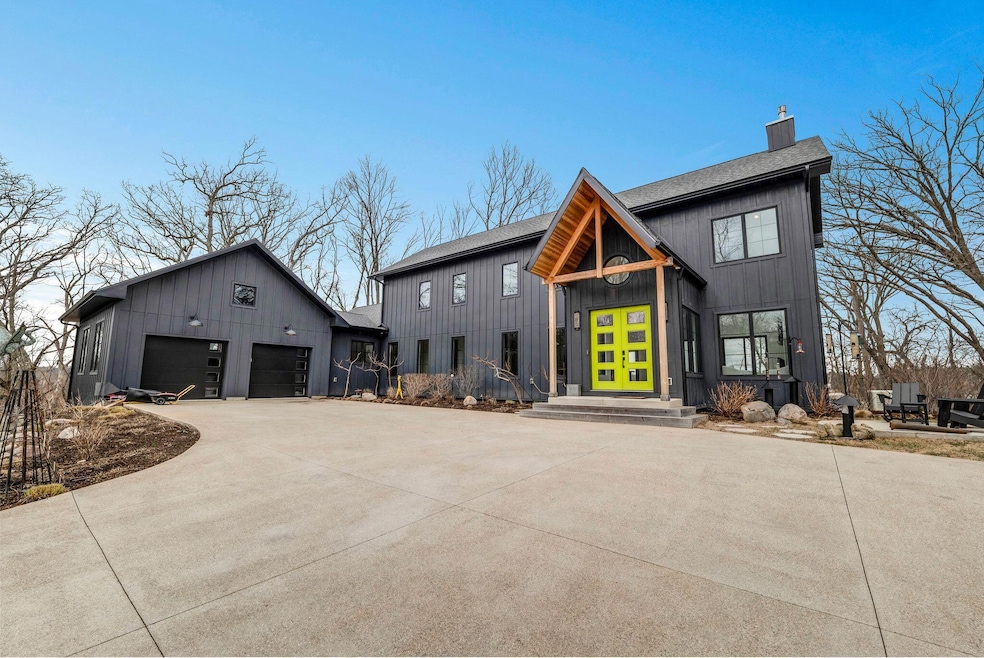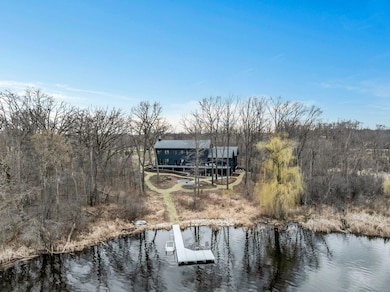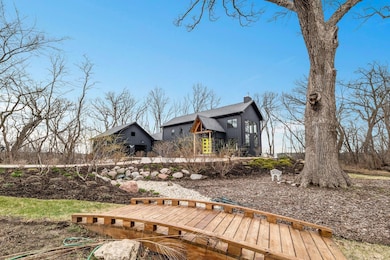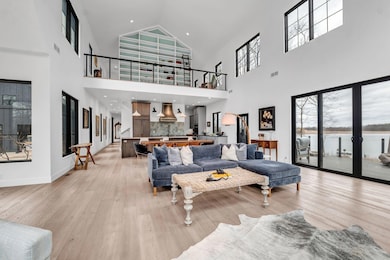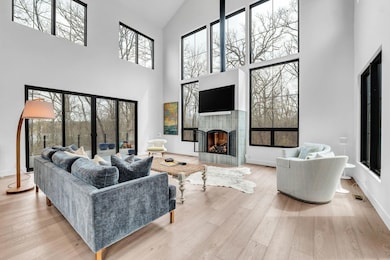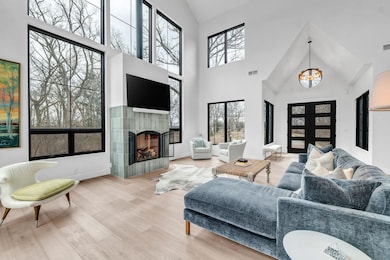
20204 116th St Bristol, WI 53104
Estimated payment $10,001/month
Highlights
- Water Views
- Wooded Lot
- Farmhouse Style Home
- Deck
- Main Floor Bedroom
- 2 Car Attached Garage
About This Home
This exceptional modern black farmhouse is nestled on over 5 private acres, offering breathtaking lake views. The custom 5 bed, 4.5 bath estate features soaring 27-ft ceilings, hand-selected natural stone, and exquisite craftsmanship throughout. The chef's kitchen is a true masterpiece, with a 12-ft waterfall island, custom cabinetry, and a fully equipped butler's pantry. The primary suite boasts vaulted ceilings, a spa-inspired bath with steam shower, an imported soaking tub, and direct access to the deck. Every detail has been thoughtfully curated to maximize light, frame stunning vistas, and seamlessly blend with nature. A gated entry, 3-car garage, expansive outdoor spaces, private walking paths, and unmatched seclusion define this architectural masterpiece and luxury retreat.
Home Details
Home Type
- Single Family
Est. Annual Taxes
- $13,386
Year Built
- 2021
Lot Details
- 5.01 Acre Lot
- Rural Setting
- Wooded Lot
Parking
- 2 Car Attached Garage
- Driveway
Home Design
- Farmhouse Style Home
- Poured Concrete
- Clad Trim
Interior Spaces
- 2-Story Property
- Gas Fireplace
- Water Views
Kitchen
- Oven
- Cooktop
- Microwave
- Dishwasher
Bedrooms and Bathrooms
- 4 Bedrooms
- Main Floor Bedroom
- Walk-In Closet
- 4 Full Bathrooms
Laundry
- Dryer
- Washer
Finished Basement
- Walk-Out Basement
- Basement Fills Entire Space Under The House
- Basement Ceilings are 8 Feet High
- Sump Pump
- Basement Windows
Outdoor Features
- Deck
- Patio
Schools
- Bristol Elementary School
- Central High School
Utilities
- Forced Air Heating and Cooling System
- Heating System Uses Natural Gas
- Mound Septic
- High Speed Internet
- Cable TV Available
Listing and Financial Details
- Exclusions: Seller's Personal Property, Water Softener is Rented
- Assessor Parcel Number 37-4-121-304-0101
Map
Home Values in the Area
Average Home Value in this Area
Tax History
| Year | Tax Paid | Tax Assessment Tax Assessment Total Assessment is a certain percentage of the fair market value that is determined by local assessors to be the total taxable value of land and additions on the property. | Land | Improvement |
|---|---|---|---|---|
| 2024 | $13,386 | $720,600 | $168,100 | $552,500 |
| 2023 | $11,429 | $720,600 | $168,100 | $552,500 |
| 2022 | $11,642 | $720,600 | $168,100 | $552,500 |
| 2021 | $0 | $168,100 | $168,100 | $0 |
Property History
| Date | Event | Price | Change | Sq Ft Price |
|---|---|---|---|---|
| 04/11/2025 04/11/25 | For Sale | $1,595,000 | -- | $326 / Sq Ft |
Similar Homes in Bristol, WI
Source: Metro MLS
MLS Number: 1913511
APN: 37-4-121-304-0101
- 11275 192nd Ave
- 21605 117th St
- 12101 216th Ave
- 19900 128th St Unit 243
- 19900 128th St Unit 312
- 19900 128th St Unit 310
- 19900 128th St Unit 245
- Lt1 192nd Ave
- 18290 Winfield Rd
- 11901 224th Ave
- 19116 101st St
- 42909 N Deep Lake Rd
- 22345 W North Ave
- 89 Bridgewood Dr
- 107 Bridgewood Dr Unit 1
- 287 Bridgewood Dr Unit 1
- 12606 234th Ave
- 281 E Old Mill Trail
- 151 Lakewood Dr
- 506 Longview Dr
