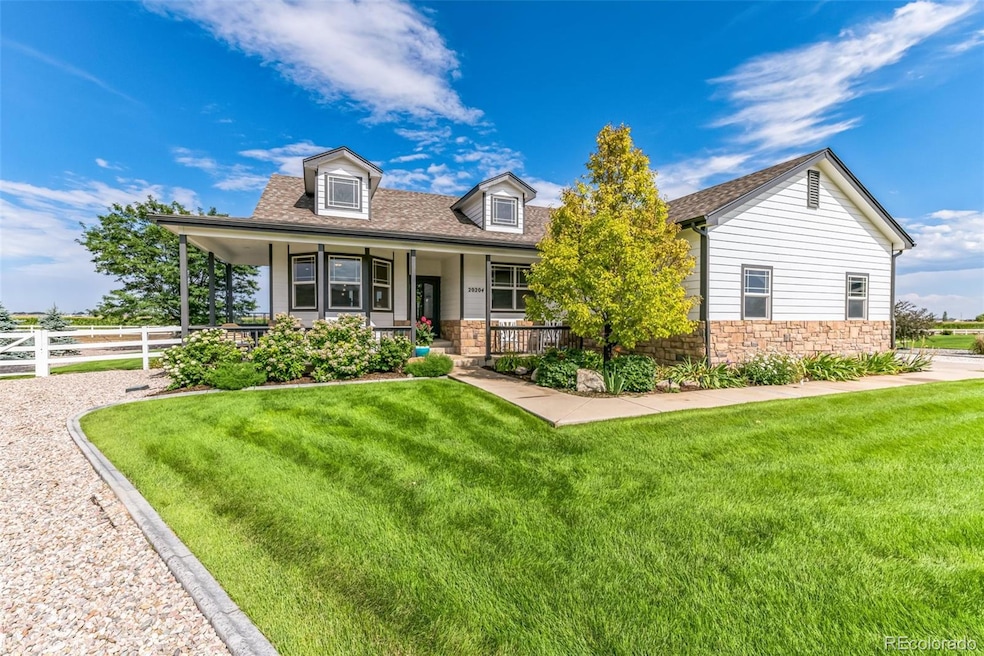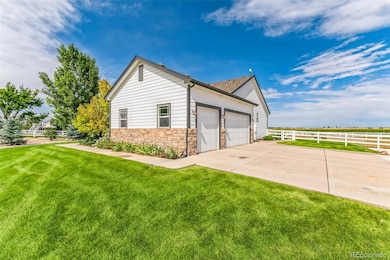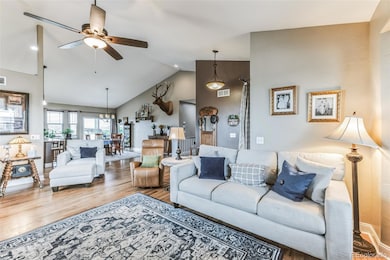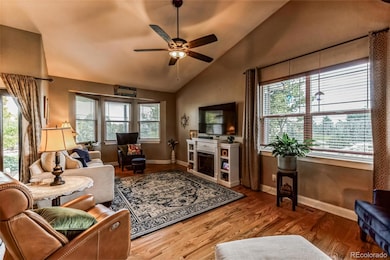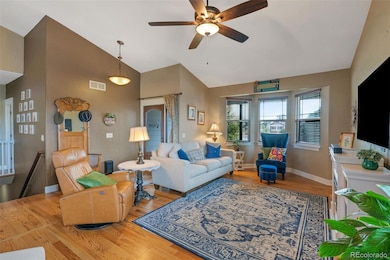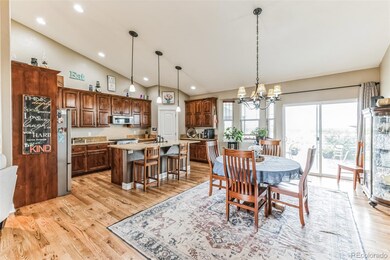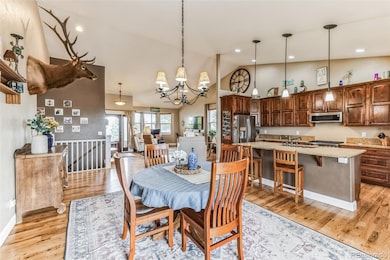
Estimated payment $5,478/month
Highlights
- Primary Bedroom Suite
- Vaulted Ceiling
- Private Yard
- Open Floorplan
- Wood Flooring
- Front Porch
About This Home
Welcome to the family-friendly neighborhood of Appaloosa Acres Estates in Eaton, CO. This stunning ranch-style home sits on a spacious 1-acre lot and boasts over 3,500 square feet of living space. With 6 bedrooms and 4 bathrooms, this home has plenty of room for the whole family. Step inside and be greeted by an open floor plan surrounded by an abundance of natural light provided by the vaulted ceilings. A gourmet kitchen with a large center island, open to the main living area, perfect for meal prep and entertaining. The primary suite is a true oasis with a luxurious 5-piece bath, a great place for unwinding at the end of the day. A fully finished basement offers additional living space and storage with 3 bedrooms and 1.5 guest bathrooms, while the attached 3-car garage provides ample parking. Outside, you'll find beautifully landscaped grounds that create a serene retreat right in your backyard. Don't miss out on this incredible opportunity to own your dream home. Schedule your private showing today!
Listing Agent
Keller Williams Integrity Real Estate LLC Brokerage Email: nolanscannell@kw.com,303-917-5964 License #100090946

Home Details
Home Type
- Single Family
Est. Annual Taxes
- $2,673
Year Built
- Built in 2007
Lot Details
- 1 Acre Lot
- Southwest Facing Home
- Property is Fully Fenced
- Private Yard
- Garden
HOA Fees
- $92 Monthly HOA Fees
Parking
- 3 Car Attached Garage
Home Design
- Frame Construction
- Composition Roof
- Wood Siding
Interior Spaces
- 1-Story Property
- Open Floorplan
- Built-In Features
- Vaulted Ceiling
- Ceiling Fan
- Living Room
- Dining Room
Kitchen
- Eat-In Kitchen
- Kitchen Island
Flooring
- Wood
- Carpet
- Tile
Bedrooms and Bathrooms
- 6 Bedrooms | 3 Main Level Bedrooms
- Primary Bedroom Suite
Laundry
- Laundry Room
- Dryer
- Washer
Finished Basement
- Bedroom in Basement
- 3 Bedrooms in Basement
Home Security
- Carbon Monoxide Detectors
- Fire and Smoke Detector
Outdoor Features
- Patio
- Front Porch
Schools
- Eaton Elementary And Middle School
- Eaton High School
Utilities
- Forced Air Heating and Cooling System
- Heating System Uses Natural Gas
- Septic Tank
Community Details
- Pmi Northen Colorado Association, Phone Number (970) 587-0872
- Appaloosa Acres Estates Subdivision
Listing and Financial Details
- Exclusions: Seller Personal Property, China Hutch, Brown Recliner, Upstairs Office Desk (Furniture is Negotiable)
- Assessor Parcel Number R3852105
Map
Home Values in the Area
Average Home Value in this Area
Tax History
| Year | Tax Paid | Tax Assessment Tax Assessment Total Assessment is a certain percentage of the fair market value that is determined by local assessors to be the total taxable value of land and additions on the property. | Land | Improvement |
|---|---|---|---|---|
| 2024 | $2,673 | $42,040 | $8,510 | $33,530 |
| 2023 | $2,673 | $42,440 | $8,590 | $33,850 |
| 2022 | $2,993 | $39,870 | $6,950 | $32,920 |
| 2021 | $3,507 | $41,020 | $7,150 | $33,870 |
| 2020 | $2,804 | $36,790 | $4,830 | $31,960 |
| 2019 | $2,937 | $36,790 | $4,830 | $31,960 |
| 2018 | $2,429 | $35,970 | $4,680 | $31,290 |
| 2017 | $2,111 | $30,250 | $4,680 | $25,570 |
| 2016 | $1,741 | $25,230 | $4,140 | $21,090 |
| 2015 | $1,617 | $25,230 | $4,140 | $21,090 |
| 2014 | $1,203 | $20,160 | $3,260 | $16,900 |
Property History
| Date | Event | Price | Change | Sq Ft Price |
|---|---|---|---|---|
| 04/18/2025 04/18/25 | Pending | -- | -- | -- |
| 03/14/2025 03/14/25 | For Sale | $925,000 | +92.7% | $250 / Sq Ft |
| 01/28/2019 01/28/19 | Off Market | $480,000 | -- | -- |
| 02/27/2017 02/27/17 | Sold | $480,000 | -8.6% | $129 / Sq Ft |
| 01/28/2017 01/28/17 | Pending | -- | -- | -- |
| 12/01/2016 12/01/16 | For Sale | $525,000 | -- | $141 / Sq Ft |
Deed History
| Date | Type | Sale Price | Title Company |
|---|---|---|---|
| Warranty Deed | $480,000 | Unified Title Co Inc | |
| Interfamily Deed Transfer | -- | None Available | |
| Warranty Deed | $329,000 | Security Title | |
| Warranty Deed | $55,000 | Security Title |
Mortgage History
| Date | Status | Loan Amount | Loan Type |
|---|---|---|---|
| Open | $100,000 | Commercial | |
| Open | $384,000 | New Conventional | |
| Closed | $48,000 | Commercial | |
| Previous Owner | $330,000 | New Conventional | |
| Previous Owner | $308,427 | New Conventional | |
| Previous Owner | $50,000 | Unknown | |
| Previous Owner | $312,550 | Unknown | |
| Previous Owner | $236,000 | Construction |
Similar Homes in Eaton, CO
Source: REcolorado®
MLS Number: 4458354
APN: R3852105
- 20189 Leola Way
- 341 Hickory Ave
- 20633 County Road 72
- 35192 County Road 39
- 451 Lilac Ave
- 1508 Prairie Hawk Rd
- 37637 County Road 39 Unit 202
- 1502 Prairie Hawk Rd
- 1441 Prairie Hawk Rd
- 1442 Prairie Hawk Rd
- 600 Red Tail Dr
- 1537 Red Tail Rd
- 430 Elm Ave
- 233 Maple Ave
- 420 Peregrine Point
- 451 Redwood Ave
- 403 S Maple Ave
- 340 Peregrine Point
- 222 Buckeye Ave
- 410 Cottonwood Ave
