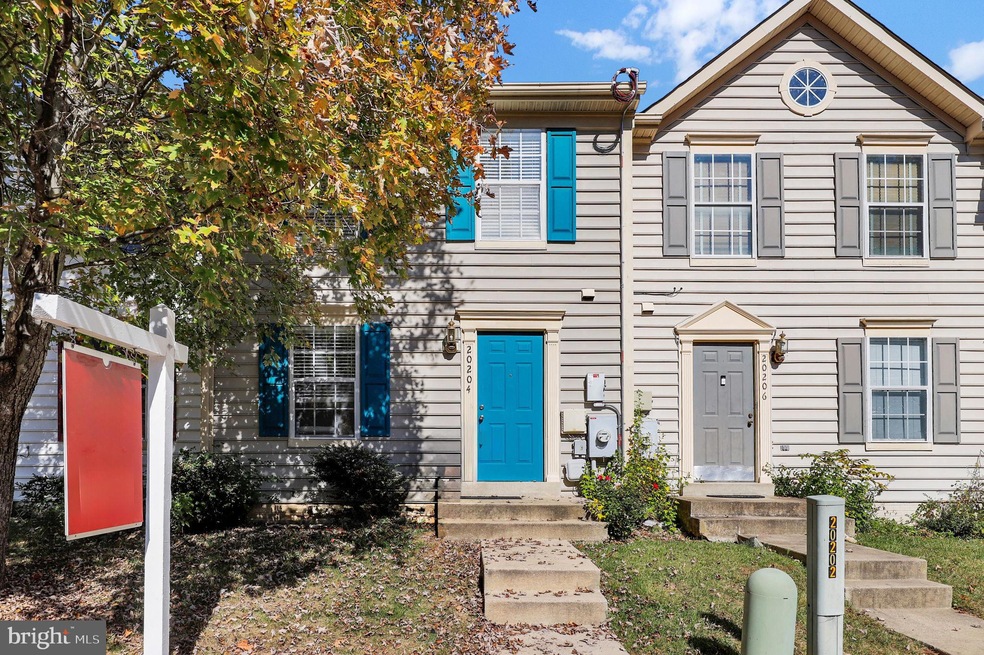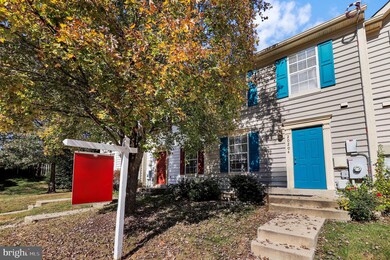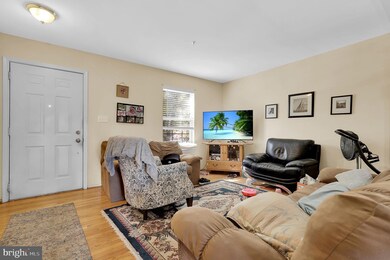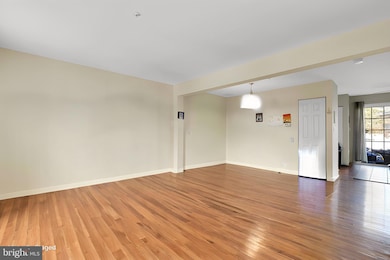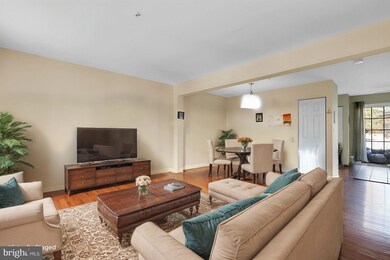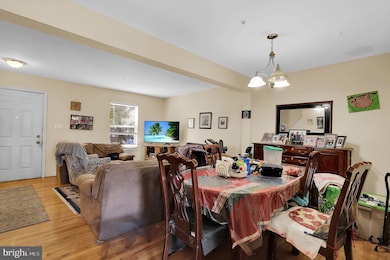
20204 Red Buckeye Ct Germantown, MD 20876
Highlights
- Colonial Architecture
- Central Air
- Heat Pump System
About This Home
As of February 2025Discover Blunt Commons, a small enclave of just 39 townhomes in a tranquil setting, surrounded by trees. Close most everything, yet away from the maddening crowd. This townhome would make a terrific investment property. Close to commuter routes, employment centers, schools, shopping, dining, places of worship and recreational opportunities.
Last Agent to Sell the Property
James Decker
Redfin Corp

Townhouse Details
Home Type
- Townhome
Est. Annual Taxes
- $3,560
Year Built
- Built in 1994
Lot Details
- 1,530 Sq Ft Lot
HOA Fees
- $84 Monthly HOA Fees
Parking
- Parking Lot
Home Design
- Colonial Architecture
- Poured Concrete
- Frame Construction
- Asphalt Roof
- Concrete Perimeter Foundation
Interior Spaces
- Property has 3 Levels
- Unfinished Basement
Bedrooms and Bathrooms
- 3 Bedrooms
Schools
- Stedwick Elementary School
- Neelsville Middle School
- Watkins Mill High School
Utilities
- Central Air
- Heat Pump System
- Electric Water Heater
Community Details
- Blunt Commons Subdivision
Listing and Financial Details
- Tax Lot 29
- Assessor Parcel Number 160902998063
Map
Home Values in the Area
Average Home Value in this Area
Property History
| Date | Event | Price | Change | Sq Ft Price |
|---|---|---|---|---|
| 02/07/2025 02/07/25 | Sold | $365,000 | -2.7% | $258 / Sq Ft |
| 10/24/2024 10/24/24 | For Sale | $375,000 | -- | $265 / Sq Ft |
Tax History
| Year | Tax Paid | Tax Assessment Tax Assessment Total Assessment is a certain percentage of the fair market value that is determined by local assessors to be the total taxable value of land and additions on the property. | Land | Improvement |
|---|---|---|---|---|
| 2024 | $3,560 | $278,333 | $0 | $0 |
| 2023 | $4,086 | $265,500 | $120,000 | $145,500 |
| 2022 | $2,463 | $256,200 | $0 | $0 |
| 2021 | $2,188 | $246,900 | $0 | $0 |
| 2020 | $2,188 | $237,600 | $120,000 | $117,600 |
| 2019 | $2,176 | $237,600 | $120,000 | $117,600 |
| 2018 | $2,172 | $237,600 | $120,000 | $117,600 |
| 2017 | $2,245 | $239,800 | $0 | $0 |
| 2016 | -- | $227,967 | $0 | $0 |
| 2015 | $2,166 | $216,133 | $0 | $0 |
| 2014 | $2,166 | $204,300 | $0 | $0 |
Mortgage History
| Date | Status | Loan Amount | Loan Type |
|---|---|---|---|
| Open | $335,000 | New Conventional | |
| Closed | $335,000 | New Conventional | |
| Previous Owner | $215,710 | FHA | |
| Previous Owner | $195,000 | New Conventional | |
| Previous Owner | $123,534 | New Conventional | |
| Previous Owner | $100,000 | Stand Alone Second | |
| Previous Owner | $74,300 | No Value Available |
Deed History
| Date | Type | Sale Price | Title Company |
|---|---|---|---|
| Deed | $365,000 | Capitol Settlements | |
| Deed | $365,000 | Capitol Settlements | |
| Deed | $365,000 | Capitol Settlements | |
| Deed | $365,000 | Capitol Settlements | |
| Gift Deed | -- | Jdm Title Llc | |
| Deed | -- | -- | |
| Deed | $78,250 | -- |
Similar Homes in Germantown, MD
Source: Bright MLS
MLS Number: MDMC2152646
APN: 09-02998063
- 20303 Crown Ridge Ct
- 20052 Appledowre Cir
- 11324 Halethorpe Terrace
- 11328 Halethorpe Terrace
- 20036 Appledowre Cir
- 11405 Locustdale Terrace
- 19902 Gateshead Cir
- 11320 Appledowre Way
- 11326 Appledowre Way
- 11424 Appledowre Way
- 11462 Fruitwood Way
- 11423 Hawks Ridge Terrace Unit 36
- 20340 Watkins Meadow Dr
- 20312 Brook Run Place
- 11422 Waterbury Way
- 20002 Apperson Place
- 11502 Aberstraw Way
- 20333 Notting Hill Way
- 11111 Flanagan Ln
- 20820 Scottsbury Dr
