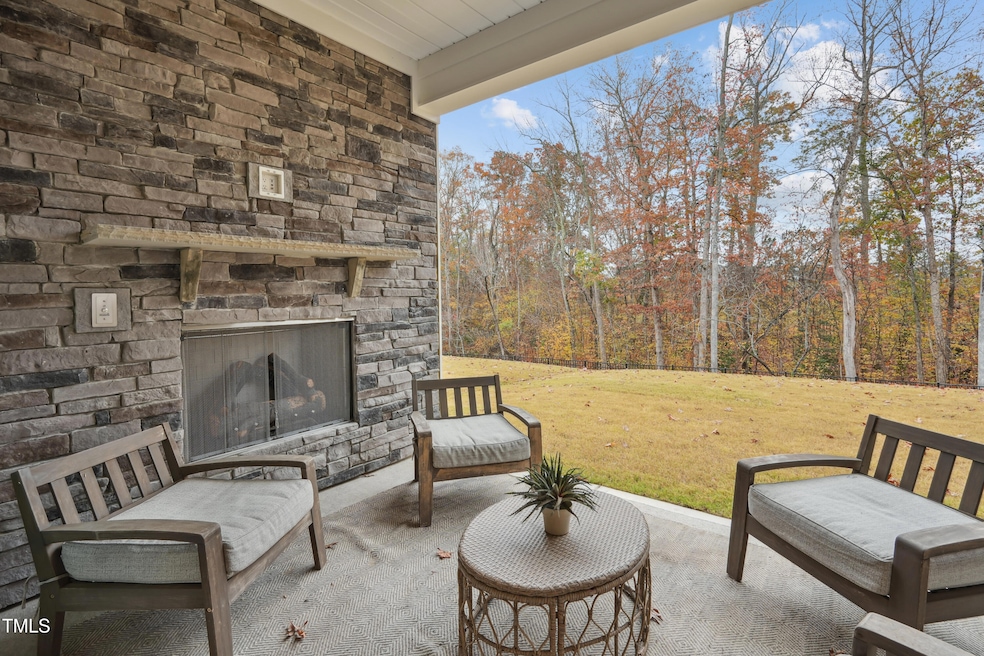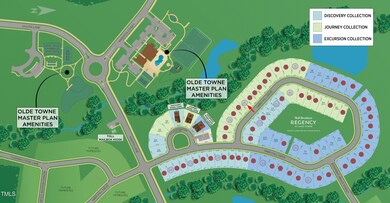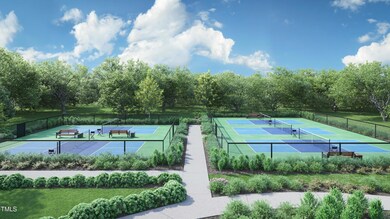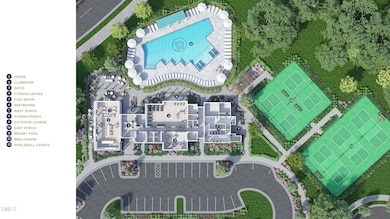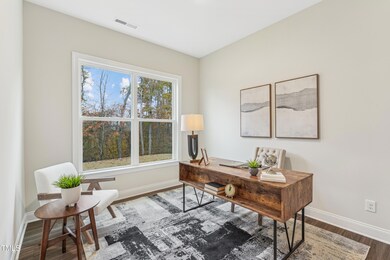
2021 Abbeyhill Dr Unit 66 Raleigh, NC 27610
Southeast Raleigh NeighborhoodEstimated payment $4,243/month
Highlights
- Fitness Center
- New Construction
- Open Floorplan
- Indoor Pool
- Senior Community
- Craftsman Architecture
About This Home
Luxury Living at Its Finest in Regency at Olde Towne
Discover the perfect blend of elegance and convenience in this stunning Toll Brothers home at 2021 Abbeyhill Dr. This 4-bedroom, 3-bathroom residence offers first-floor living with thoughtful design and premium upgrades throughout. Situated on an exceptional lot that backs up to tranquil woods, this home provides the perfect balance of privacy and community living.
Step inside to find 10-foot ceilings and an open-concept layout that enhances the feeling of space and sophistication. The chef's inspired kitchen features top-of-the-line appliances, sleek cabinetry, and an upgraded island—ideal for entertaining. The spacious living area includes a natural gas fireplace for cozy evenings, while the zero-entry shower in the primary suite provides comfort and accessibility.
Home Details
Home Type
- Single Family
Year Built
- Built in 2024 | New Construction
Lot Details
- 6,970 Sq Ft Lot
- Landscaped
- Back Yard
HOA Fees
Parking
- 2 Car Attached Garage
- Front Facing Garage
- Garage Door Opener
- Private Driveway
Home Design
- Craftsman Architecture
- Brick or Stone Mason
- Slab Foundation
- Frame Construction
- Architectural Shingle Roof
- Asphalt Roof
- Stone
Interior Spaces
- 2,536 Sq Ft Home
- 1-Story Property
- Open Floorplan
- Wired For Data
- Crown Molding
- Smooth Ceilings
- High Ceiling
- Recessed Lighting
- Entrance Foyer
- Great Room
- Dining Room
- Loft
- Scuttle Attic Hole
Kitchen
- Eat-In Kitchen
- Built-In Oven
- Gas Cooktop
- Microwave
- Kitchen Island
- Quartz Countertops
Flooring
- Carpet
- Tile
- Luxury Vinyl Tile
Bedrooms and Bathrooms
- 4 Bedrooms
- Walk-In Closet
- 3 Full Bathrooms
- Private Water Closet
- Walk-in Shower
Laundry
- Laundry Room
- Laundry on lower level
- Washer and Electric Dryer Hookup
Outdoor Features
- Indoor Pool
- Covered patio or porch
Schools
- Walnut Creek Elementary School
- East Garner Middle School
- S E Raleigh High School
Utilities
- Forced Air Zoned Cooling and Heating System
- Heating System Uses Natural Gas
Listing and Financial Details
- Home warranty included in the sale of the property
- Assessor Parcel Number 66
Community Details
Overview
- Senior Community
- Association fees include ground maintenance
- Cams Association, Phone Number (877) 672-2267
- Built by Toll Brothers
- Olde Towne Subdivision, Trawick Elite Lexington Floorplan
- Regency At Olde Towne Community
- Maintained Community
Amenities
- Clubhouse
- Game Room
Recreation
- Tennis Courts
- Fitness Center
- Community Pool
- Dog Park
Map
Home Values in the Area
Average Home Value in this Area
Property History
| Date | Event | Price | Change | Sq Ft Price |
|---|---|---|---|---|
| 04/04/2025 04/04/25 | Pending | -- | -- | -- |
| 03/08/2025 03/08/25 | Price Changed | $599,900 | -7.7% | $237 / Sq Ft |
| 01/22/2025 01/22/25 | Price Changed | $649,900 | -3.7% | $256 / Sq Ft |
| 12/06/2024 12/06/24 | For Sale | $674,900 | -- | $266 / Sq Ft |
Similar Homes in Raleigh, NC
Source: Doorify MLS
MLS Number: 10066329
- 2137 Caen St
- 2209 Abbeyhill Dr Unit 118
- 2048 Abbeyhill Dr Unit 98
- 2009 Abbeyhill Dr Unit 63
- 2269 Abbeyhill Dr Unit 133
- 2049 Abbeyhill Dr
- 2281 Abbeyhill Dr Unit 136
- 5045 Kota St
- 2229 Abbeyhill Dr Unit 123
- 5014 Kota St
- 5016 Tura St
- 5006 Tura St
- 2313 Kasota Ln
- 4914 Arkose Dr
- 5129 Chasteal Trail
- 5625 Fieldcross Ct
- 2609 Dwight Place
- 5557 Fieldcross Ct
- 2613 Lilymount Dr
- 2701 Erinridge Rd
