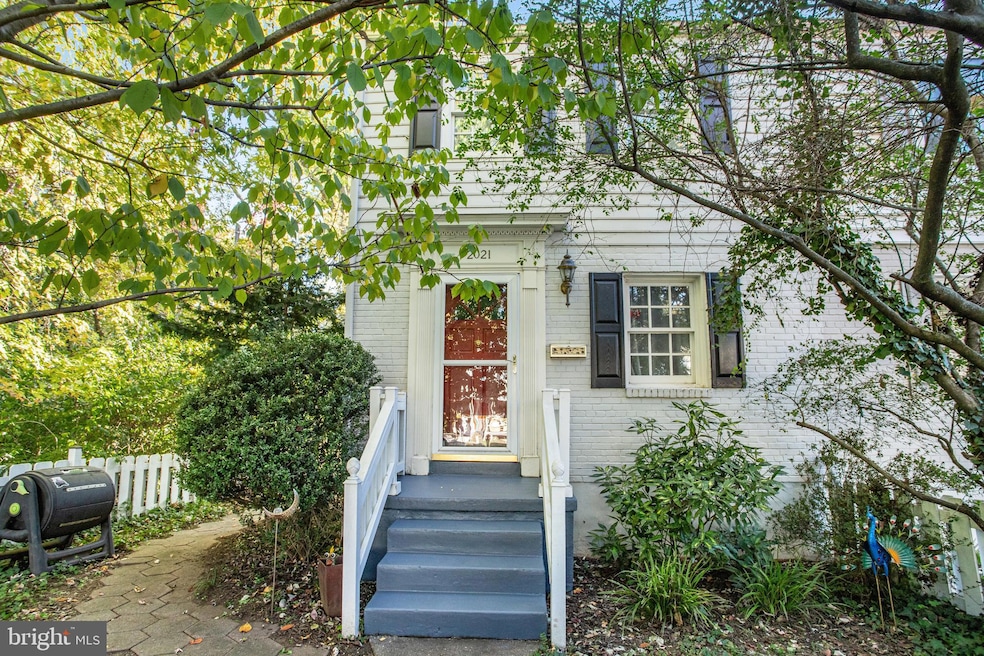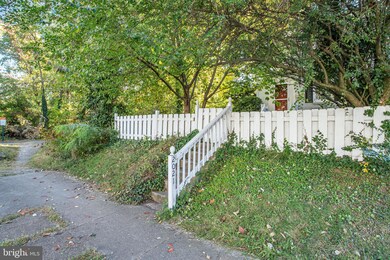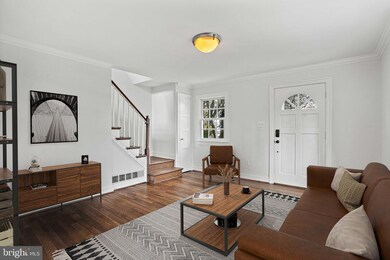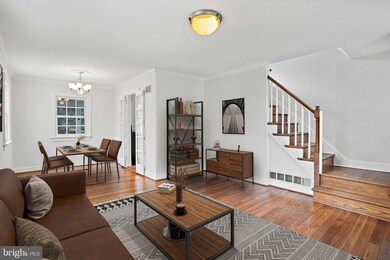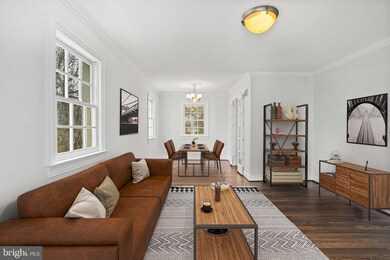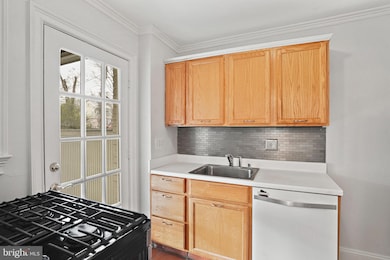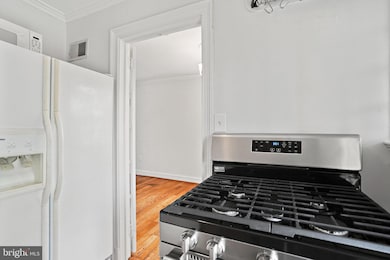
2021 Arlington Terrace Alexandria, VA 22303
Huntington NeighborhoodHighlights
- View of Trees or Woods
- Colonial Architecture
- Attic
- Twain Middle School Rated A-
- Wood Flooring
- 4-minute walk to Farrington Park
About This Home
As of February 2025Looking for a home nestled against a serene wooded park minutes from I-95 and the metro? This charming 2-bedroom, 1-bath, 3-level semi-detached home is perfectly situated next to Huntington Park, with quick access to the trail entrance. The fully fenced front, side, and back yards, along with a large screened-in back porch, creates the ideal setting for outdoor entertaining or your own private retreat.
Tucked peacefully at the end of Arlington Terrace, this home offers a private escape while still being minutes from Old Town Alexandria. Enjoy the charm of the delightful Huntington neighborhood with the added benefit of no through traffic, while being moments away from various transit options, making your commute a breeze.
Inside, you’ll find beautifully refinished wood floors, a nicely updated bathroom, and freshly painted walls throughout. With ample potential to add your personal touches, this home is ready to shine.
Townhouse Details
Home Type
- Townhome
Est. Annual Taxes
- $5,271
Year Built
- Built in 1947
Lot Details
- 4,017 Sq Ft Lot
- Property is Fully Fenced
- Property is in very good condition
Parking
- On-Street Parking
Home Design
- Semi-Detached or Twin Home
- Colonial Architecture
- Brick Exterior Construction
- Slab Foundation
Interior Spaces
- 816 Sq Ft Home
- Property has 3 Levels
- Combination Dining and Living Room
- Views of Woods
- Partially Finished Basement
- Laundry in Basement
- Attic
Kitchen
- Stove
- Range Hood
- Microwave
- Dishwasher
Flooring
- Wood
- Carpet
Bedrooms and Bathrooms
- 2 Bedrooms
- 1 Full Bathroom
Laundry
- Dryer
- Washer
Outdoor Features
- Shed
- Porch
Utilities
- Forced Air Heating and Cooling System
- Electric Water Heater
Community Details
- No Home Owners Association
- Huntington Subdivision
Listing and Financial Details
- Tax Lot 76A
- Assessor Parcel Number 0831 14B 0076A
Map
Home Values in the Area
Average Home Value in this Area
Property History
| Date | Event | Price | Change | Sq Ft Price |
|---|---|---|---|---|
| 02/11/2025 02/11/25 | Sold | $510,000 | -1.9% | $625 / Sq Ft |
| 12/19/2024 12/19/24 | For Sale | $520,000 | +57.6% | $637 / Sq Ft |
| 09/30/2015 09/30/15 | Sold | $330,000 | -1.2% | $404 / Sq Ft |
| 08/24/2015 08/24/15 | Pending | -- | -- | -- |
| 08/13/2015 08/13/15 | For Sale | $334,000 | -- | $409 / Sq Ft |
Tax History
| Year | Tax Paid | Tax Assessment Tax Assessment Total Assessment is a certain percentage of the fair market value that is determined by local assessors to be the total taxable value of land and additions on the property. | Land | Improvement |
|---|---|---|---|---|
| 2024 | $5,825 | $454,910 | $182,000 | $272,910 |
| 2023 | $5,545 | $447,910 | $175,000 | $272,910 |
| 2022 | $5,574 | $445,910 | $173,000 | $272,910 |
| 2021 | $5,271 | $415,060 | $160,000 | $255,060 |
| 2020 | $5,001 | $391,310 | $145,000 | $246,310 |
| 2019 | $4,611 | $357,080 | $130,000 | $227,080 |
| 2018 | $3,731 | $324,450 | $130,000 | $194,450 |
| 2017 | $3,967 | $311,970 | $125,000 | $186,970 |
| 2016 | $3,818 | $299,780 | $120,000 | $179,780 |
| 2015 | $3,650 | $296,170 | $122,000 | $174,170 |
| 2014 | $3,359 | $270,650 | $111,000 | $159,650 |
Mortgage History
| Date | Status | Loan Amount | Loan Type |
|---|---|---|---|
| Open | $294,000 | New Conventional | |
| Previous Owner | $281,800 | New Conventional | |
| Previous Owner | $313,500 | New Conventional | |
| Previous Owner | $314,000 | New Conventional | |
| Previous Owner | $320,000 | New Conventional | |
| Previous Owner | $116,900 | No Value Available |
Deed History
| Date | Type | Sale Price | Title Company |
|---|---|---|---|
| Warranty Deed | $510,000 | Fidelity National Title | |
| Deed | $3,501 | None Listed On Document | |
| Warranty Deed | $330,000 | Republic Title, Inc. | |
| Warranty Deed | $320,000 | -- | |
| Deed | $117,000 | -- |
Similar Homes in Alexandria, VA
Source: Bright MLS
MLS Number: VAFX2208356
APN: 0831-14B-0076A
- 2126 Huntington Ave
- 2215 Farrington Ave
- 2240 Farrington Ave
- 2239 Farrington Ave Unit 5-304
- 5822 Fifer Dr
- 2400 Huntington Ave
- 2059 Huntington Ave Unit 1404
- 2059 Huntington Ave Unit 1606
- 2059 Huntington Ave Unit 1208
- 2059 Huntington Ave Unit 808
- 5903 Mount Eagle Dr Unit 601
- 5903 Mount Eagle Dr Unit 114
- 5903 Mount Eagle Dr Unit 106
- 5901 Mount Eagle Dr Unit 817
- 5901 Mount Eagle Dr Unit 1610
- 5901 Mount Eagle Dr Unit 509
- 5901 Mount Eagle Dr Unit 716
- 5901 Mount Eagle Dr Unit 1101
- 5904 Mount Eagle Dr Unit 1003
- 5904 Mount Eagle Dr Unit 1105
