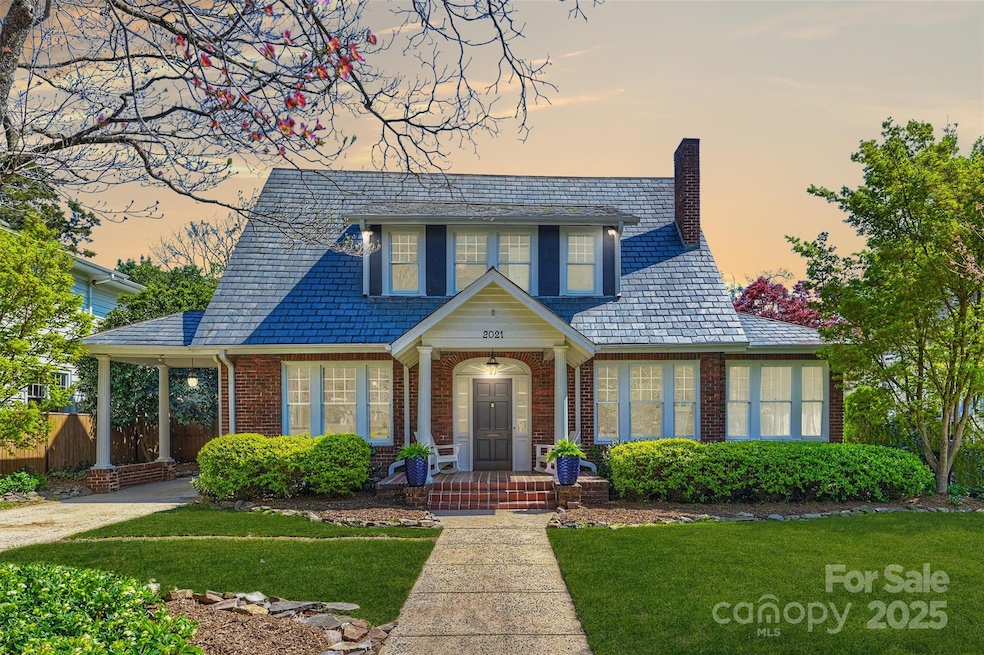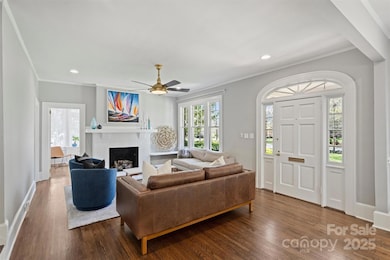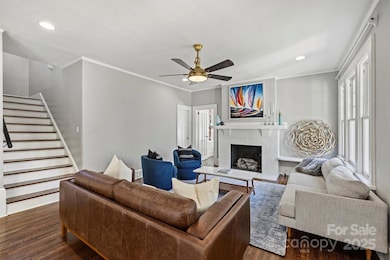
2021 Dilworth Rd W Charlotte, NC 28203
Dilworth NeighborhoodEstimated payment $11,158/month
Highlights
- Guest House
- In Ground Pool
- Wine Refrigerator
- Dilworth Elementary School: Latta Campus Rated A-
- Wood Flooring
- Covered patio or porch
About This Home
Nestled in the heart of Dilworth, this beautifully renovated home offers a lifestyle defined by historic beauty, everyday conveniences, and elevated design. The open main level flows effortlessly between living, dining, and a chef’s kitchen with a Viking gas range, built-in Electrolux refrigerator/freezer, leathered marble countertops, island with beverage fridge and custom banquette seating. The sunroom doubles as a bright home office or reading nook with a built-in daybed. The main-level primary suite features a spa-like digital shower system with a rainfall head, body sprays, dual vanities, and marble tile. Upstairs, you’ll find three bedrooms and two full bathrooms. Step outside to your private backyard oasis featuring a resort-style gunite pool with waterfall, built-in hot tub, gas grill, and brick fireplace. The pool house offers a full kitchen, Murphy bed, and full bath. Every detail invites comfort, connection, and the best of in-town living that Dilworth has to offer!
Listing Agent
The McDevitt Agency Brokerage Email: eric@themcdevittagency.com License #263834

Home Details
Home Type
- Single Family
Est. Annual Taxes
- $11,664
Year Built
- Built in 1925
Lot Details
- Wood Fence
- Back Yard Fenced
- Property is zoned R5
Home Design
- Bungalow
- Slate Roof
- Four Sided Brick Exterior Elevation
Interior Spaces
- 2-Story Property
- Bar Fridge
- Family Room with Fireplace
Kitchen
- Double Oven
- Gas Cooktop
- Range Hood
- Microwave
- Dishwasher
- Wine Refrigerator
- Disposal
Flooring
- Wood
- Tile
Bedrooms and Bathrooms
Laundry
- Laundry Room
- Dryer
- Washer
Unfinished Basement
- Exterior Basement Entry
- Crawl Space
Parking
- Attached Carport
- Driveway
Pool
- In Ground Pool
- Spa
Outdoor Features
- Covered patio or porch
- Outdoor Gas Grill
Additional Homes
- Guest House
- Separate Entry Quarters
Schools
- Dilworth Elementary School
- Sedgefield Middle School
- Myers Park High School
Utilities
- Forced Air Zoned Heating and Cooling System
- Heat Pump System
- Heating System Uses Natural Gas
- Gas Water Heater
- Cable TV Available
Community Details
- Dilworth Subdivision
Listing and Financial Details
- Assessor Parcel Number 121-117-10
Map
Home Values in the Area
Average Home Value in this Area
Tax History
| Year | Tax Paid | Tax Assessment Tax Assessment Total Assessment is a certain percentage of the fair market value that is determined by local assessors to be the total taxable value of land and additions on the property. | Land | Improvement |
|---|---|---|---|---|
| 2023 | $11,664 | $1,571,150 | $718,800 | $852,350 |
| 2022 | $10,058 | $1,042,300 | $600,000 | $442,300 |
| 2021 | $10,173 | $1,042,300 | $600,000 | $442,300 |
| 2020 | $10,165 | $1,042,300 | $600,000 | $442,300 |
| 2019 | $11,231 | $1,066,400 | $600,000 | $466,400 |
Property History
| Date | Event | Price | Change | Sq Ft Price |
|---|---|---|---|---|
| 04/05/2025 04/05/25 | Pending | -- | -- | -- |
| 04/05/2025 04/05/25 | For Sale | $1,825,000 | +32.7% | $731 / Sq Ft |
| 05/28/2021 05/28/21 | Sold | $1,375,000 | +6.2% | $552 / Sq Ft |
| 04/24/2021 04/24/21 | Pending | -- | -- | -- |
| 04/22/2021 04/22/21 | For Sale | $1,295,000 | -- | $520 / Sq Ft |
Deed History
| Date | Type | Sale Price | Title Company |
|---|---|---|---|
| Warranty Deed | $1,375,000 | None Available | |
| Warranty Deed | $780,000 | Attorney | |
| Warranty Deed | $525,000 | -- |
Mortgage History
| Date | Status | Loan Amount | Loan Type |
|---|---|---|---|
| Open | $1,237,500 | New Conventional | |
| Previous Owner | $624,000 | New Conventional | |
| Previous Owner | $150,000 | Credit Line Revolving | |
| Previous Owner | $417,000 | Unknown | |
| Previous Owner | $153,500 | Credit Line Revolving | |
| Previous Owner | $142,600 | Credit Line Revolving | |
| Previous Owner | $457,000 | Unknown | |
| Previous Owner | $456,000 | Unknown | |
| Previous Owner | $85,500 | Credit Line Revolving | |
| Previous Owner | $100,000 | Credit Line Revolving | |
| Previous Owner | $420,000 | Purchase Money Mortgage | |
| Previous Owner | $218,000 | Unknown | |
| Closed | $52,500 | No Value Available |
Similar Homes in Charlotte, NC
Source: Canopy MLS (Canopy Realtor® Association)
MLS Number: 4239729
APN: 121-117-10
- 2101 Dilworth Rd W
- 2015 Dilworth Rd E
- 2112 Kirkwood Ave
- 2114 Kirkwood Ave
- 809 E Worthington Ave
- 1921 Kenilworth Ave
- 728 Brookside Ave
- 2125 Kenilworth Ave
- 2028 Scott Ave
- 1315 East Blvd Unit 328
- 1315 East Blvd Unit 203
- 1315 East Blvd Unit 408
- 1314 Ordermore Ave
- 1204 Buchanan St
- 1320 Fillmore Ave Unit 419
- 724 Ideal Way
- 1513 Waverly Ave
- 720 Ideal Way
- 2325 Winthrop Ave
- 2620 Park Rd






