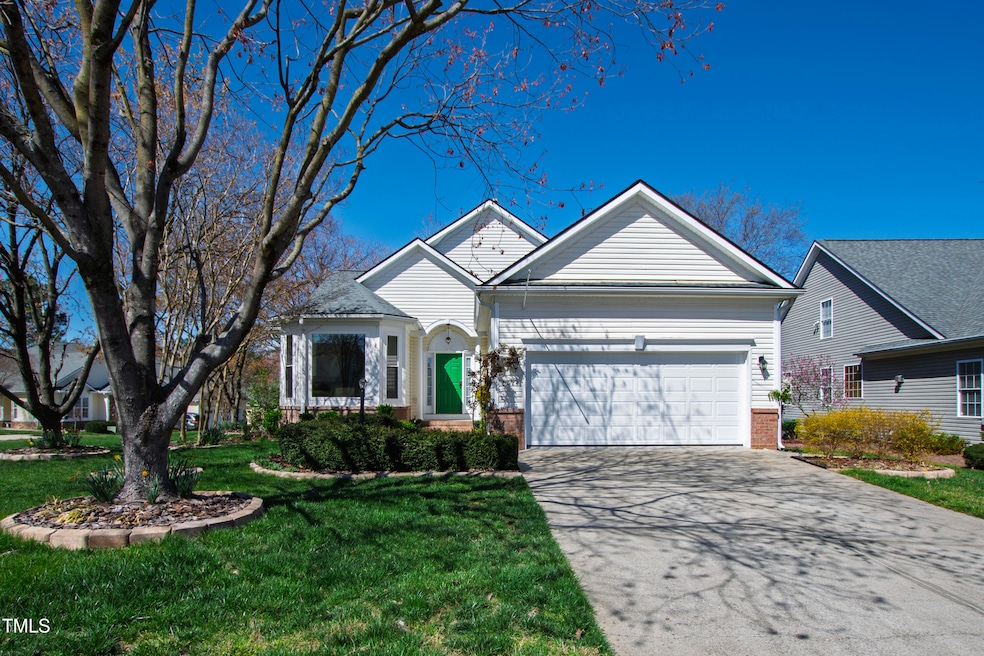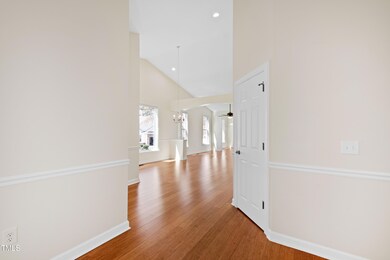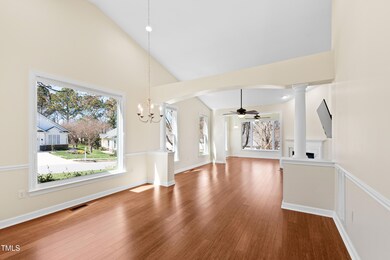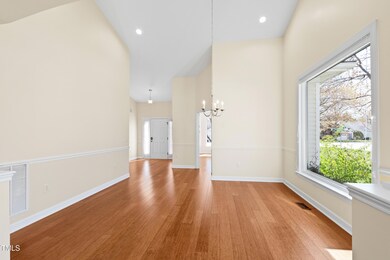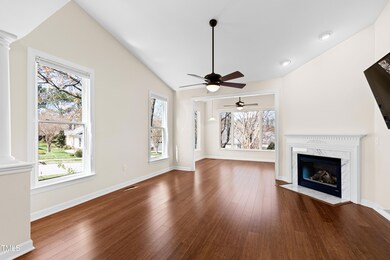
2021 Heritage Pines Dr Cary, NC 27519
West Cary NeighborhoodHighlights
- Fitness Center
- Senior Community
- Clubhouse
- Outdoor Pool
- Open Floorplan
- Deck
About This Home
As of April 2025If you're looking for a home that exudes pride in ownership, high-end upgrades and unbeatable natural light in Cary's highly coveted Heritage Pines 55+ Active Adult Community, look no further than 2021 Heritage Pines Drive. Extraordinary curb appeal welcomes you to one of the largest lots in the neighborhood, brimmed with fragrant, blooming florals and an extra-large deck with electric awning all replaced in 2023. When you enter through the front door, you'll be pleased to find low maintenance, solid-stand bamboo flooring throughout. The welcoming, vaulted family room, anchored by functional fireplace with gas stub, beams with natural light due to custom, enlarged UV-filtering picture windows replaced throughout the home including in the sunroom, which is perfectly positioned for morning sunshine. An updated kitchen in 2020 is a chef's dream and features solid wood, soft-close cabinetry, granite countertops, upgraded Bosch appliances including a warming drawer, JennAir fridge, and small details that go a long way - motion sensor sink faucet, hidden kickplate storage, and counter-top waste chute for convenient meal prep. The spacious primary suite, located privately on the back of the home, is highlighted by his-and-her closets, raised built-in vanity and fully updated bathroom with zero-entry shower, dual vanity, custom cabinetry, skilled tilework, raised toilet and bidet. You'll notice how meticulously this home has been cared for from the updated electrical throughout, LED lighting added, 2023 HVAC, 2023 roof and gutter guards, termite bond, extended laundry room, and irrigation system. Garage features exceptional storage with 15 7/8 shelving added, entry ramp, dehumidifier, epoxy floors and new door/motor replaced in 2023. All of this in a friendly neighborhood, right around the corner from the active community clubhouse anchored by pool, fitness center, meeting space, pickleball, tennis, and bocce courts. The only thing left missing in this home, is you! For additional upgrades, please see features sheet attached to listing.
Home Details
Home Type
- Single Family
Est. Annual Taxes
- $4,181
Year Built
- Built in 2000 | Remodeled
Lot Details
- 10,019 Sq Ft Lot
- Landscaped
- Corner Lot
- Level Lot
HOA Fees
- $249 Monthly HOA Fees
Parking
- 2 Car Attached Garage
- Front Facing Garage
- Private Driveway
- 2 Open Parking Spaces
Home Design
- Raised Foundation
- Shingle Roof
- Vinyl Siding
Interior Spaces
- 1,873 Sq Ft Home
- 1-Story Property
- Open Floorplan
- Tray Ceiling
- Smooth Ceilings
- Vaulted Ceiling
- Ceiling Fan
- Recessed Lighting
- Electric Fireplace
- Awning
- Entrance Foyer
- Living Room with Fireplace
- Breakfast Room
- Dining Room
- Sun or Florida Room
- Home Security System
Kitchen
- Microwave
- Dishwasher
- Stainless Steel Appliances
- Kitchen Island
- Granite Countertops
Flooring
- Bamboo
- Tile
Bedrooms and Bathrooms
- 3 Bedrooms
- Dual Closets
- Walk-In Closet
- 2 Full Bathrooms
- Double Vanity
- Walk-in Shower
Laundry
- Laundry Room
- Laundry on main level
- Sink Near Laundry
Accessible Home Design
- Handicap Accessible
Outdoor Features
- Outdoor Pool
- Deck
- Rain Gutters
Schools
- Carpenter Elementary School
- Alston Ridge Middle School
- Green Hope High School
Utilities
- Central Heating and Cooling System
- Natural Gas Connected
- Tankless Water Heater
- Cable TV Available
Listing and Financial Details
- Assessor Parcel Number 0734992524
Community Details
Overview
- Senior Community
- Association fees include ground maintenance
- Elite Management Association, Phone Number (919) 466-0016
- Heritage Pines Community
- Heritage Pines Subdivision
- Maintained Community
- Pond Year Round
Amenities
- Clubhouse
Recreation
- Tennis Courts
- Sport Court
- Shuffleboard Court
- Fitness Center
- Community Pool
Map
Home Values in the Area
Average Home Value in this Area
Property History
| Date | Event | Price | Change | Sq Ft Price |
|---|---|---|---|---|
| 04/24/2025 04/24/25 | Sold | $615,000 | +2.5% | $328 / Sq Ft |
| 03/26/2025 03/26/25 | Pending | -- | -- | -- |
| 03/25/2025 03/25/25 | For Sale | $600,000 | -- | $320 / Sq Ft |
Tax History
| Year | Tax Paid | Tax Assessment Tax Assessment Total Assessment is a certain percentage of the fair market value that is determined by local assessors to be the total taxable value of land and additions on the property. | Land | Improvement |
|---|---|---|---|---|
| 2024 | $4,182 | $496,304 | $170,000 | $326,304 |
| 2023 | $3,308 | $328,188 | $100,000 | $228,188 |
| 2022 | $3,185 | $328,188 | $100,000 | $228,188 |
| 2021 | $3,121 | $328,188 | $100,000 | $228,188 |
| 2020 | $3,138 | $328,188 | $100,000 | $228,188 |
| 2019 | $3,059 | $283,872 | $80,000 | $203,872 |
| 2018 | $0 | $283,872 | $80,000 | $203,872 |
| 2017 | $2,759 | $283,872 | $80,000 | $203,872 |
| 2016 | $2,718 | $283,872 | $80,000 | $203,872 |
| 2015 | -- | $279,719 | $74,000 | $205,719 |
| 2014 | $2,616 | $279,719 | $74,000 | $205,719 |
Mortgage History
| Date | Status | Loan Amount | Loan Type |
|---|---|---|---|
| Previous Owner | $599,250 | Commercial | |
| Previous Owner | $175,600 | Unknown | |
| Previous Owner | $174,850 | No Value Available |
Deed History
| Date | Type | Sale Price | Title Company |
|---|---|---|---|
| Warranty Deed | $327,500 | None Available | |
| Warranty Deed | $350,000 | None Available | |
| Interfamily Deed Transfer | -- | None Available | |
| Warranty Deed | $226,500 | -- | |
| Warranty Deed | $219,000 | -- |
Similar Homes in Cary, NC
Source: Doorify MLS
MLS Number: 10084490
APN: 0734.02-99-2524-000
- 146 Rockport Ridge Way
- 122 Sawgrass Hill Ct
- 200 Indian Elm Ln
- 1000 Pyrenees Way
- 723 Toulouse Ct
- 803 Toulouse Ct
- 408 Indian Elm Ln
- 804 Nanny Reams Ln
- 111 Finnway Ln
- 601 Ballad Creek Ct
- 108 Finnway Ln
- 105 Aberson Ct
- 2832 Thompson Bluff Dr
- 101 Listokin Ct
- 115 White Lake Ct
- 4121 Enfield Ridge Dr
- 134 Barclay Valley Dr
- 601 Walcott Way
- 484 Autumn Rain St
- 486 Autumn Rain St
